2023 IES OMAHA SECTION AWARDS
Service Awards
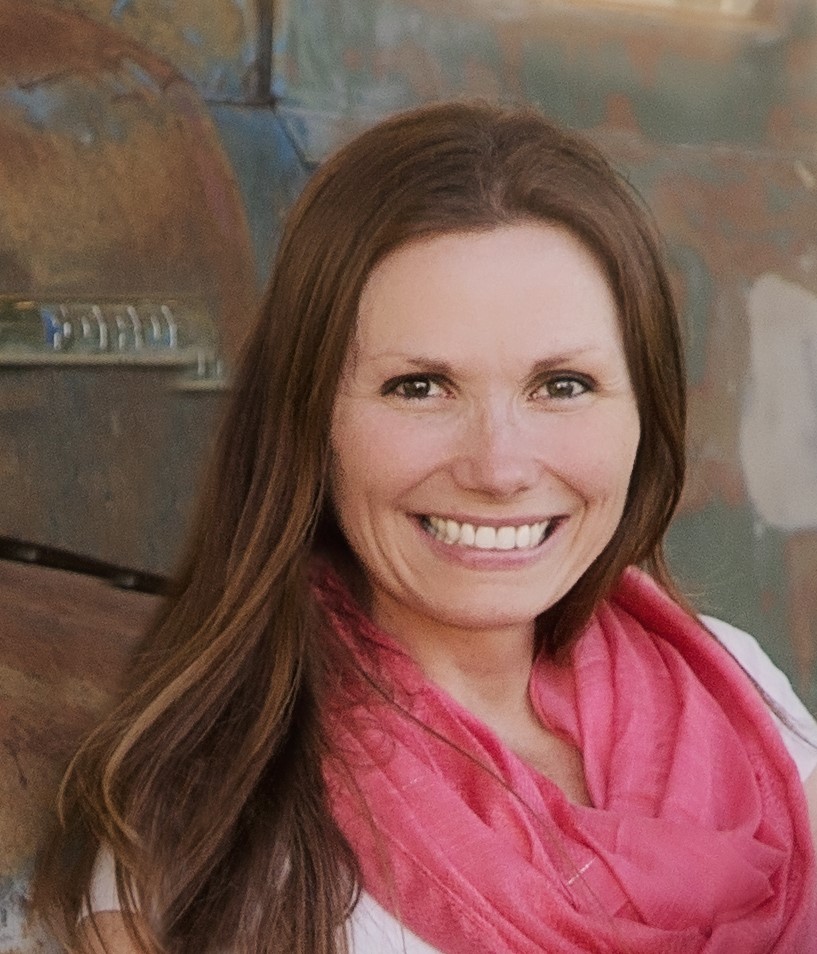
Section Service Award
Congratulations, Misty Filows
Program Committee Chair
Section Award of Distinction - Exterior Lighting
Hardy Coffee Co.
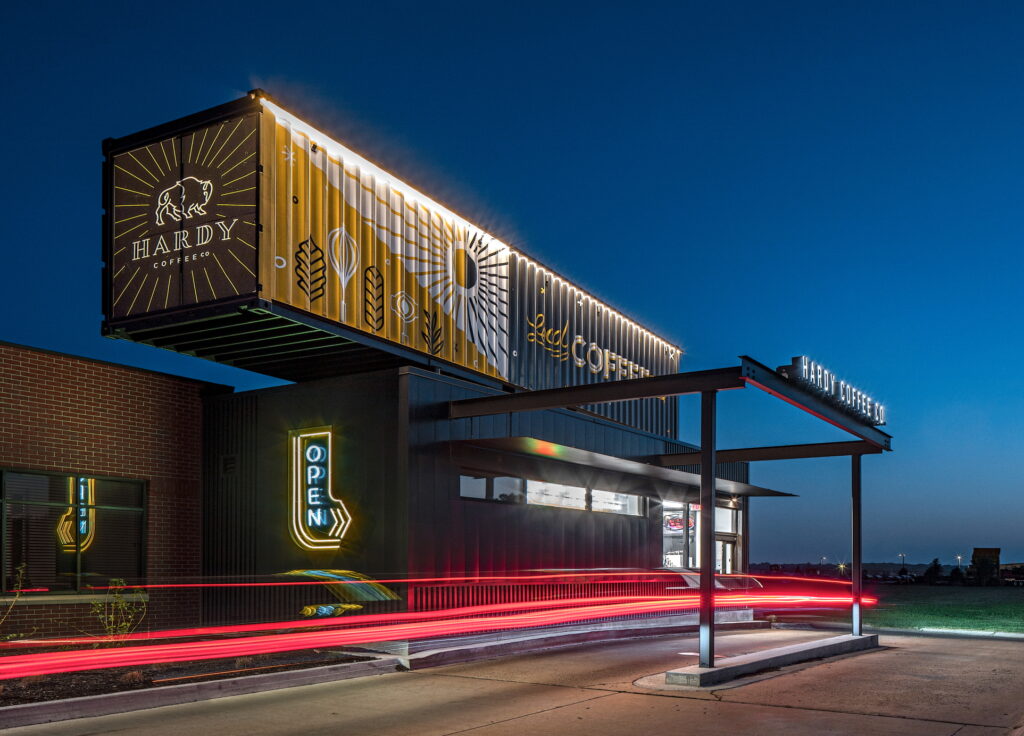
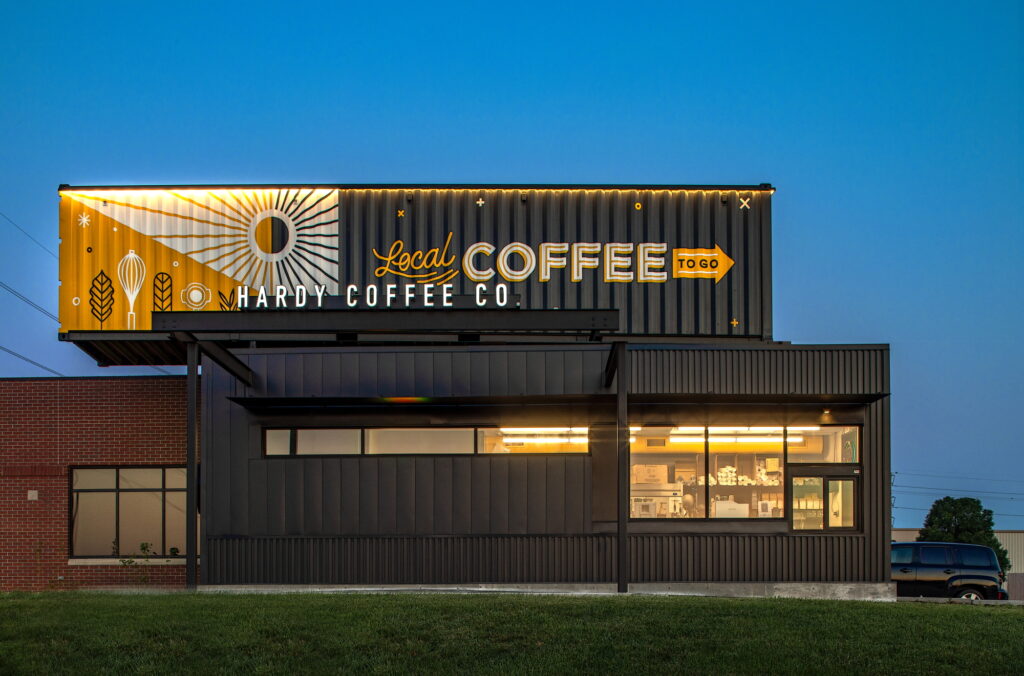
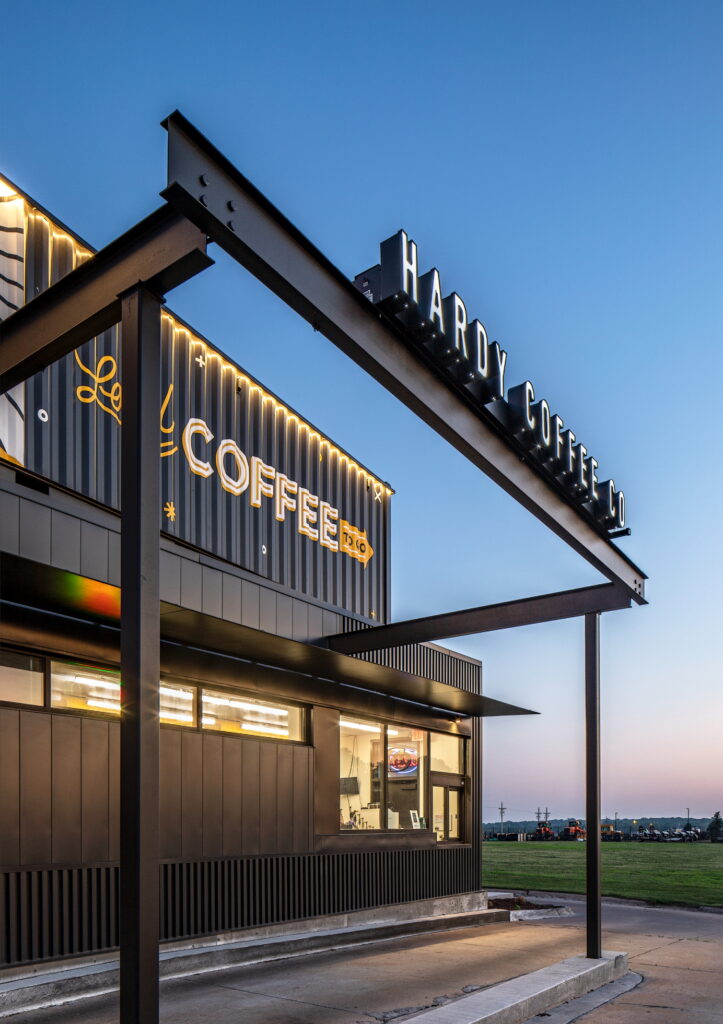
Hardy Coffee Co.
Designers: Douglas Holt, Toby Samuelson – Morrissey Engineering
Every city has them – the insipid drive-thru that is synonymously linked to a branch bank. The foundation of this project, a new coffee shop, was one of these drive-thrus. A coffee shop would be built within the exterior space that was occupied by the drive-thru.
Our first challenge was to provide lighting that supports the building’s aesthetics and programming yet stayed within budget. Secondly, the area was full of existing lighting that competes for attention, so tastefully lighting our building without over-lighting was a challenge.
The striking feature of this building is the shipping container used to create an additional vertical volume above the shop. The graphic on the side is illuminated with a strip of LED tape with narrow optics to help control the light and keep it on the face of the container.
It was decided to light the shipping container from the top to reduce the contribution to light pollution. We worked with the team to have a channel welded to the top of the container to act as a valance to reduce glare without adding visual mass to the top edge.
The end of the shipping container is a glass panel. A vinyl image was applied to the inside face. The graphic is backlit by using a flood light. The interior of the container was painted white, and the flood light was positioned far back in the container so that is is not visible from the ground. The final effect is subtle and tasteful.
The lighting is controlled through a timeclock. Select lights are controlled with dimmers and were tuned by the team. Only LED sources were used, and the design allows for access to all lighting, including within the container. The exterior LPD is well below the energy code requirements.
Section Award of Distinction - interior Lighting
Southeast Community College - Health Sciences
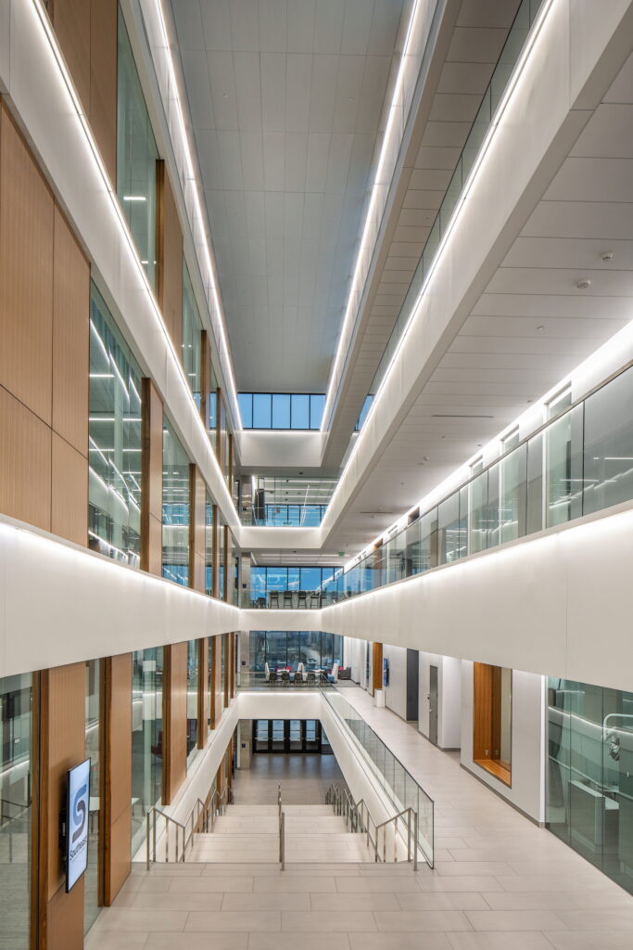
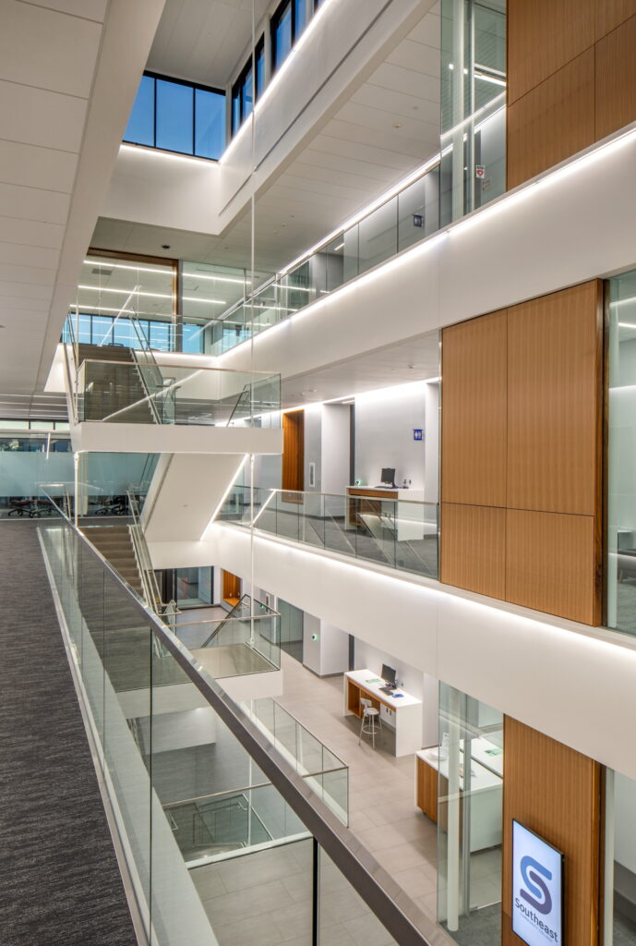
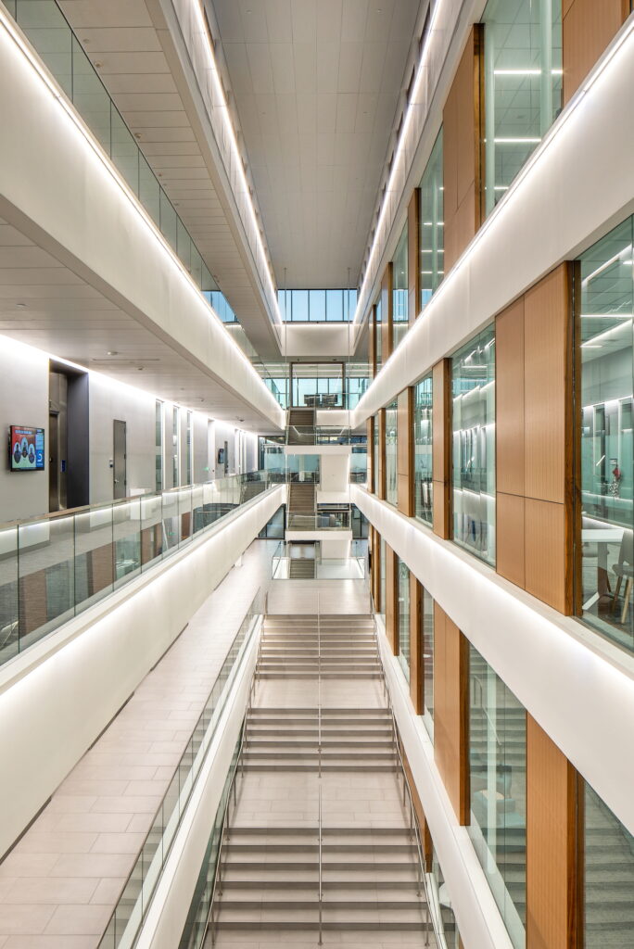
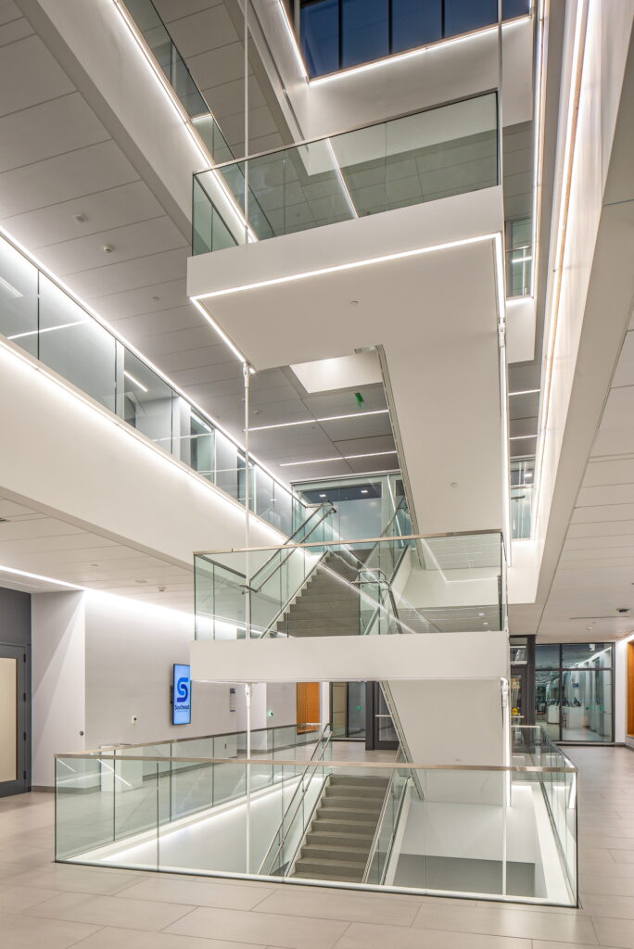
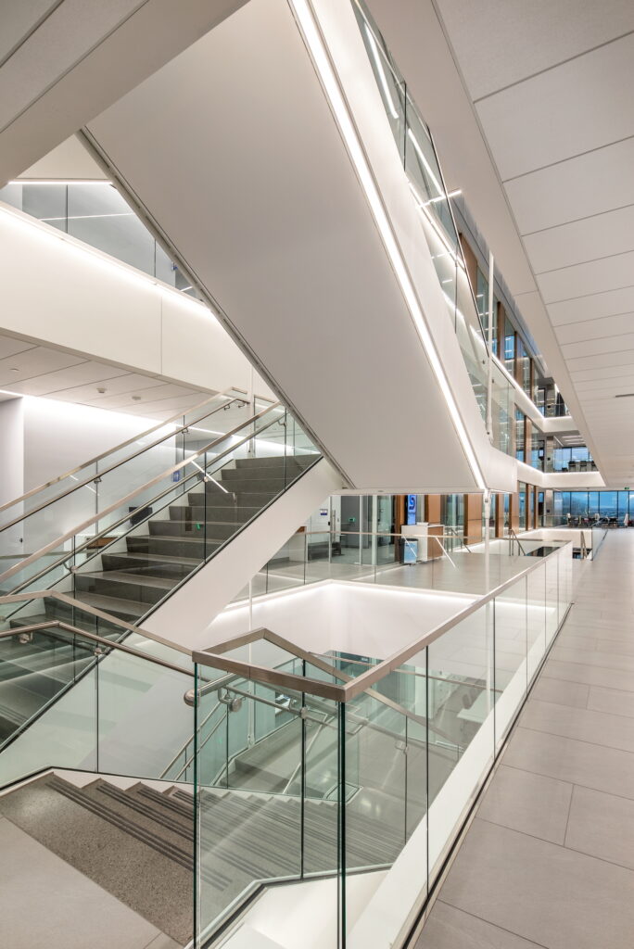
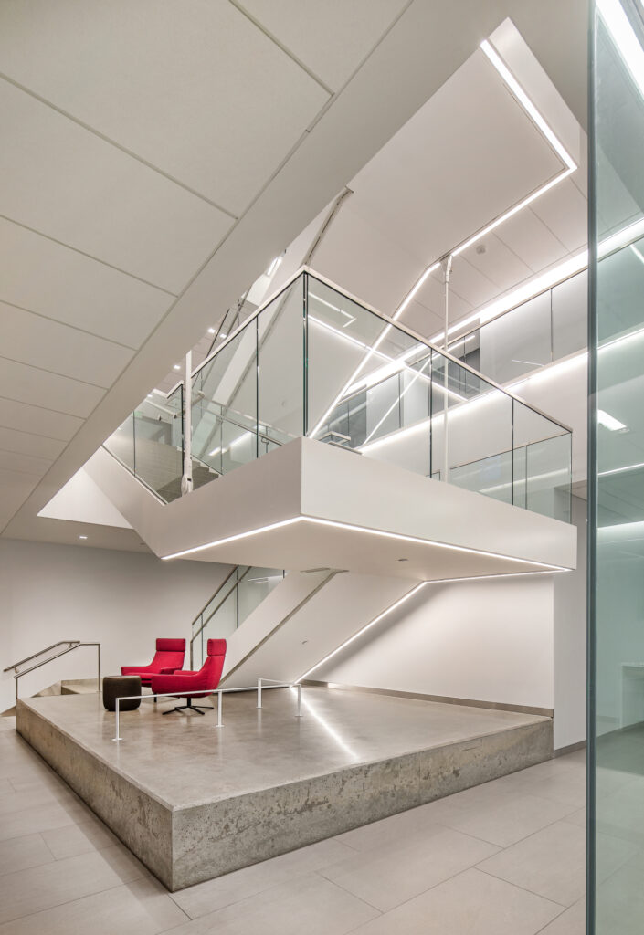
Southeast Community College – Health Sciences
Designers: Steve Gollehon, Toby Samuelson – Morrissey Engineering
Greg Stieren, Casey Painter – BCDM Architects
By combining 12 programs into one new facility, this healthcare education building illustrates the paradigm shift from didactic education to an inclusive hands-on approach. Featuring health science classrooms structured around a four-story glass atrium, the building accommodates a curriculum that is focused on collaborative learning with realistic workplace environments, state-of-the-art tools, and remote learning technologies.
The concept of bringing departments together to forge genuine connections is at the heart of the design. A central atrium unifies the entire building and serves as a visual representation of this notion. Similarly, lighting sought to reinforce these connections with cascading layers of light that wrap the atrium opening. Light source luminance was critically evaluated to ensure visual comfort and coves were designed to accommodate direct viewing from any location within the atrium.
Similar lighting concepts were extended to the surrounding corridors with perimeter cove lighting integrated into the ceiling system. A feature stair is suspended within the atrium opening with integrated lighting in the outside stringer guiding occupants between floors. Achieving code required egress light levels at these stairwells was a challenge given the height and location. Supplemental lighting was avoided in these ceilings for a clean, integrated aesthetic that meets all code requirements.
The atrium culminates above with clerestory windows and cove lighting that indirectly illuminate the upper ceiling during periods of darkness. Windows are treated with daylight redirecting film to control direct sunlight and ensure visual comfort. The design was executed within a strict budget with all LED sources for reduced energy use and maintenance. Energy code requirements were exceeded by 28% and a networked digital lighting control system provides additional reduction through dimming, scheduling, occupancy sensing, and daylight harvesting. All spaces are monitored through a dashboard for future task tuning by staff and integrated with AV systems for simulation education.
Award of Excellence - Interior Lighting
Dvorak Law Group
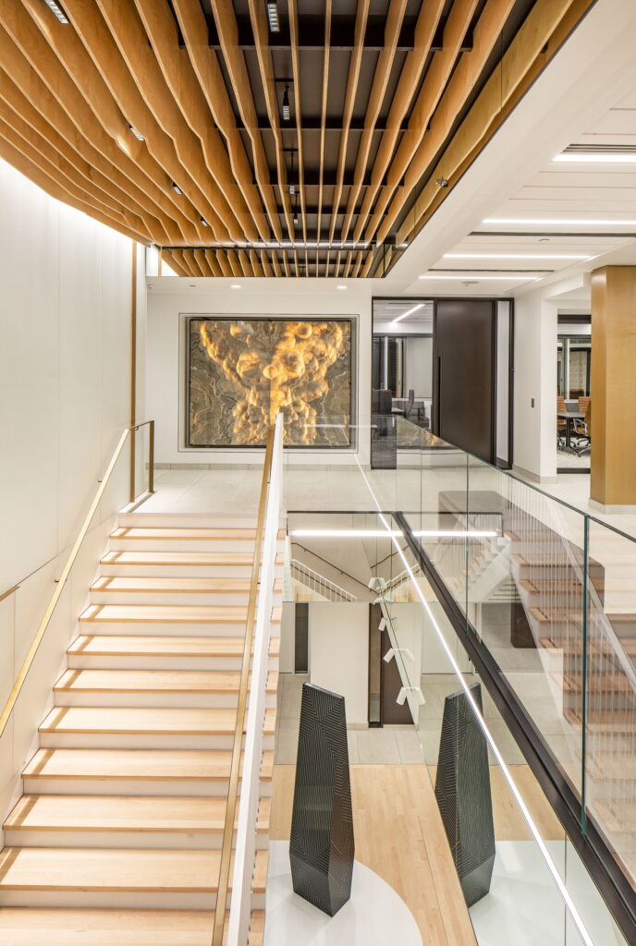
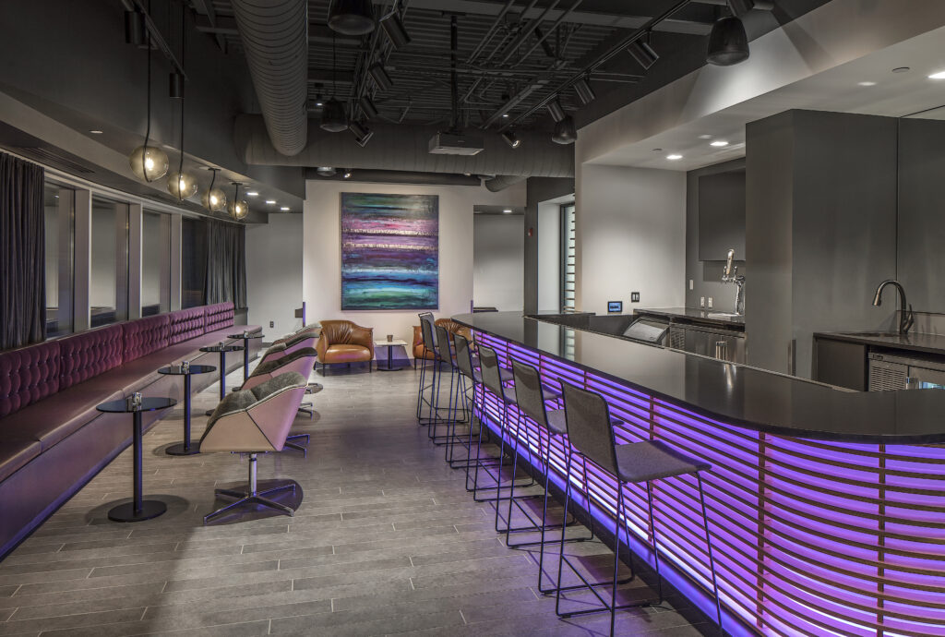
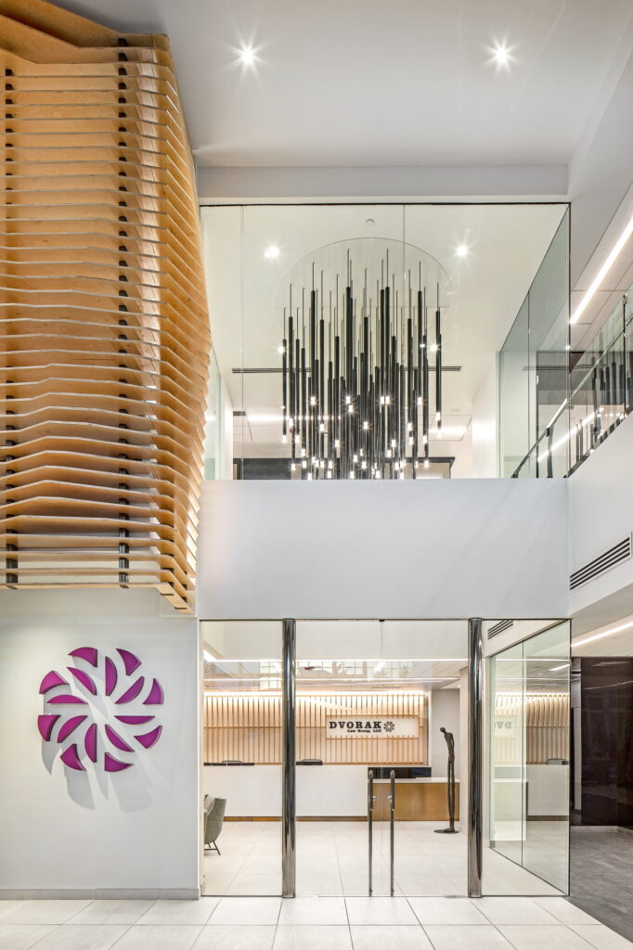
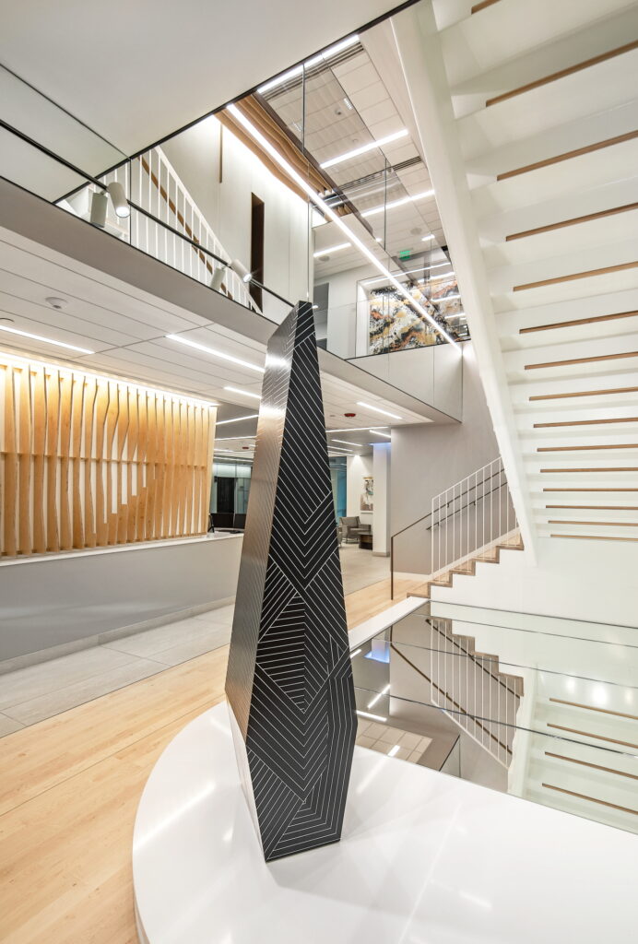
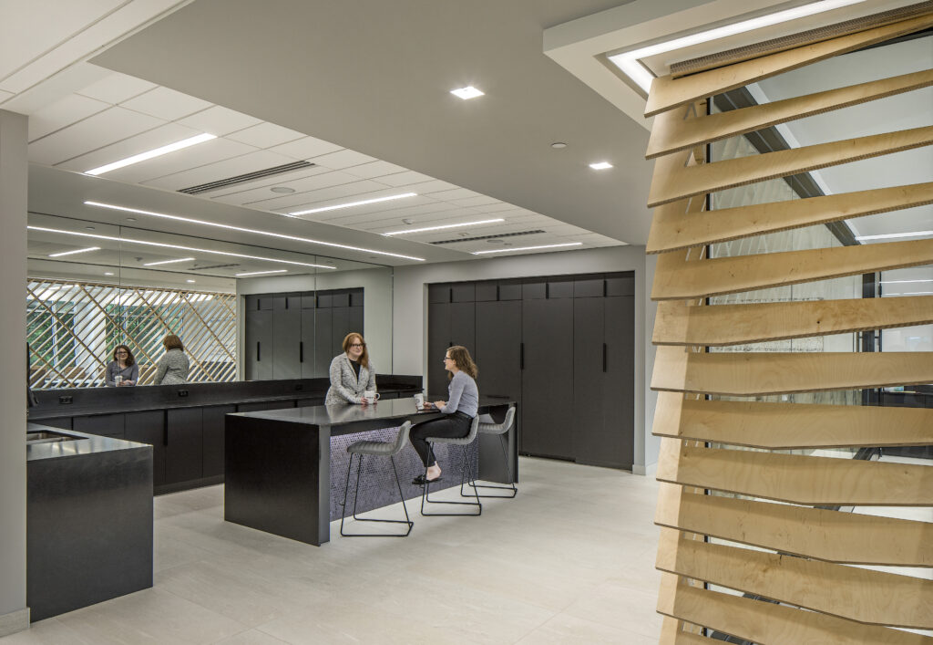
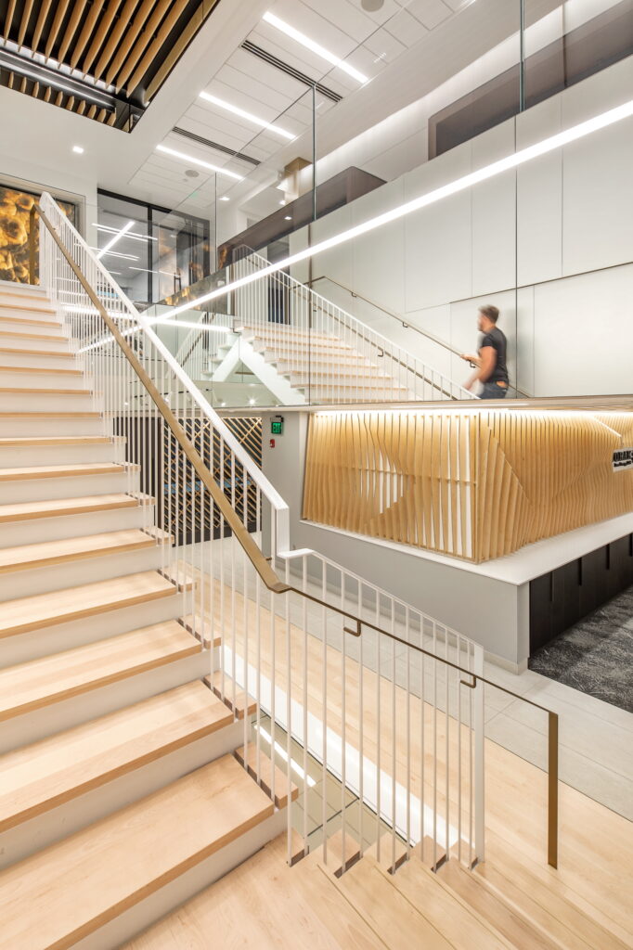
Dvorak Law Group
Designers: Douglas Holt, Andrew Lang – Morrissey Engineering
This project involved a law firm moving from their existing office into a new tenant finish within a large multi tenant building. The firm utilizes the ground level, the second floor, and part of the lower level of the building. The team’s challenge was to take an existing space and unify it around the culture and programming needs of the firm. The entire space, including the commons lobby, was transformed into a modern aesthetic with wood accents that were designed with parametric facets. The lighting throughout the lobby and offices area is bright and vibrant. Linear sources were used throughout to complement the modern aesthetic. The parametric wood features throughout are purposefully illuminated and bring a warmth to the otherwise cooler modern aesthetic.
In contrast to the lobby and office spaces, the break rooms, lounge, and phone rooms are moody and intentionally dimmer. This is accomplished by utilizing darker finishes in these spaces and with intentional lighting elements that are more controlled. Point sources were used in these spaces so that the lighting does not spill onto surfaces where it is not desired.
RBG lighting was used in select locations to add a splash of color and drama to the space, such as the lounge and at the column reveal in the lobby.
The lighting control system is a networked based system that is flexible and designed around the needs of the owners. Larger rooms and conference rooms were provided with scene control that is tailored to the owner’s preferences so that it is easy to change the lighting to support the needs of each space. The LPD for the space meets energy code requirements, and the lighting control system goes beyond what is typically required.
