2022 IES ILLUMINATION AWARDS - LOCAL MERIT AWARD RECIPIENTS
IES Illumination Award for Outdoor + Lighting Control Innovation
SUZANNE AND WALTER SCOTT AQUARIUM
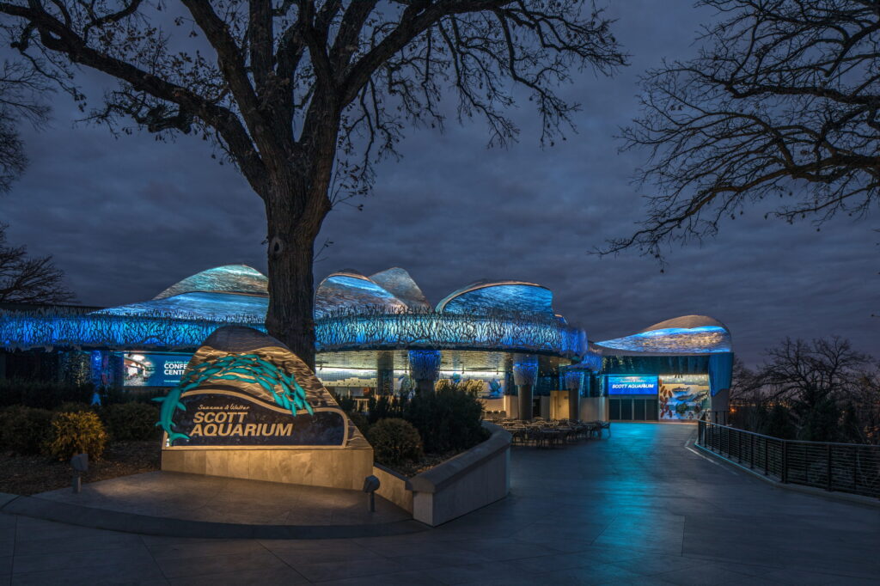
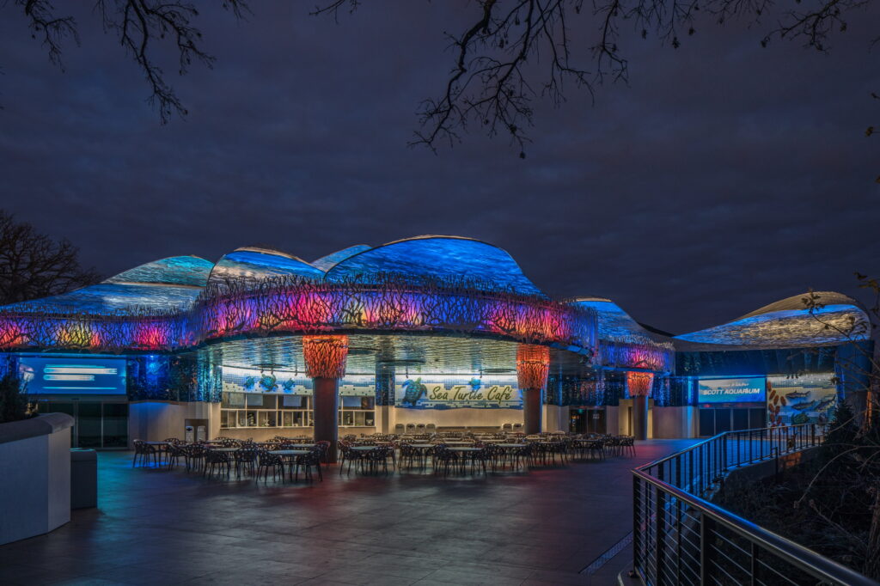
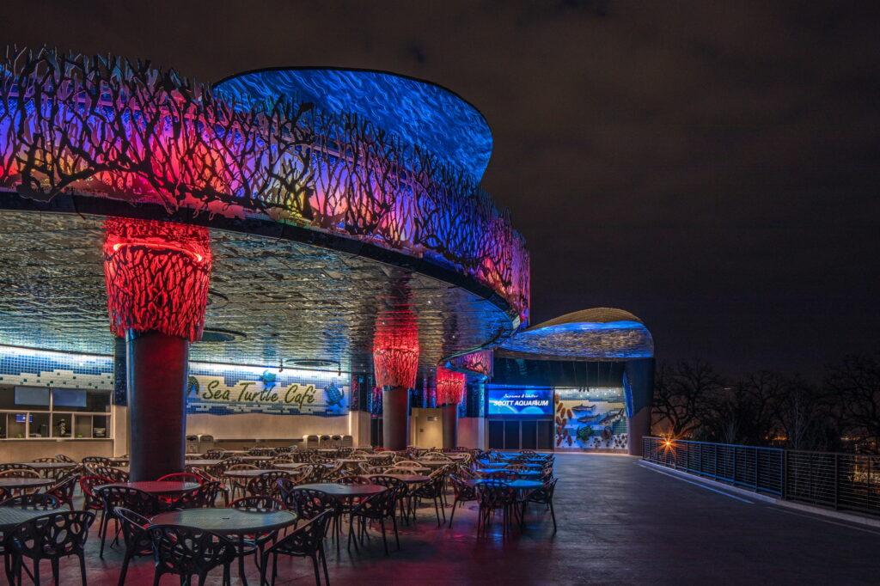
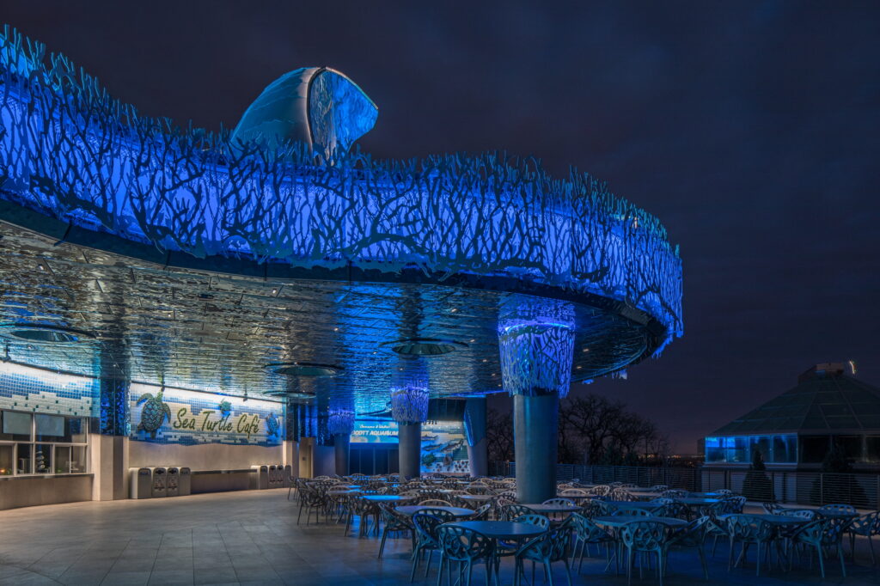
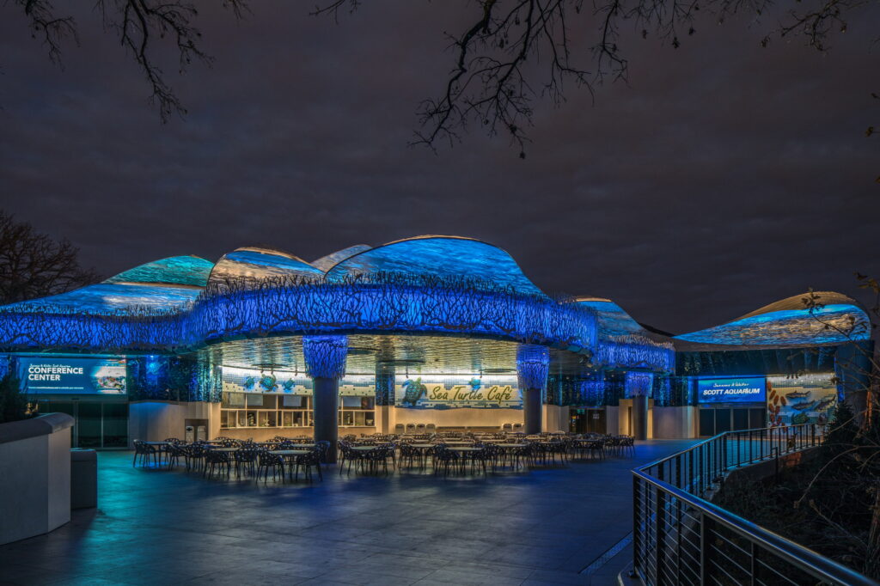
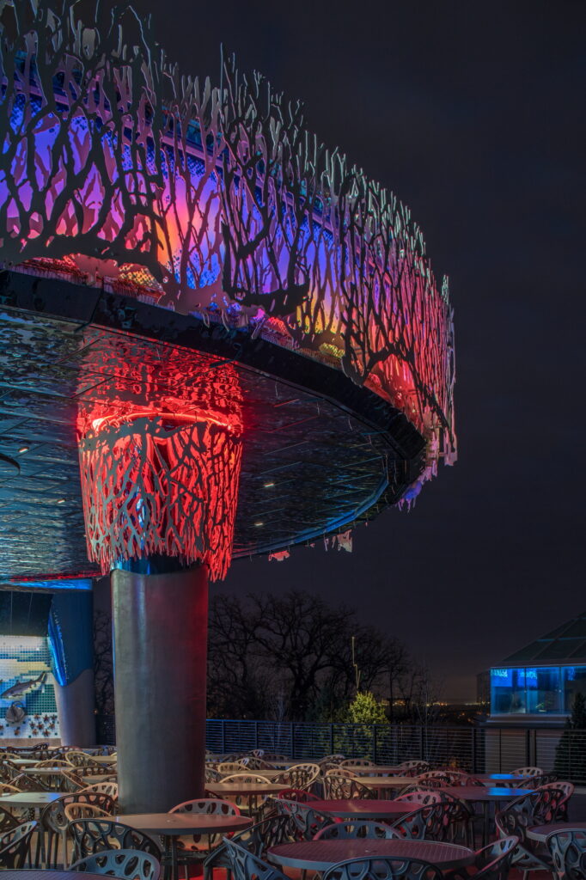
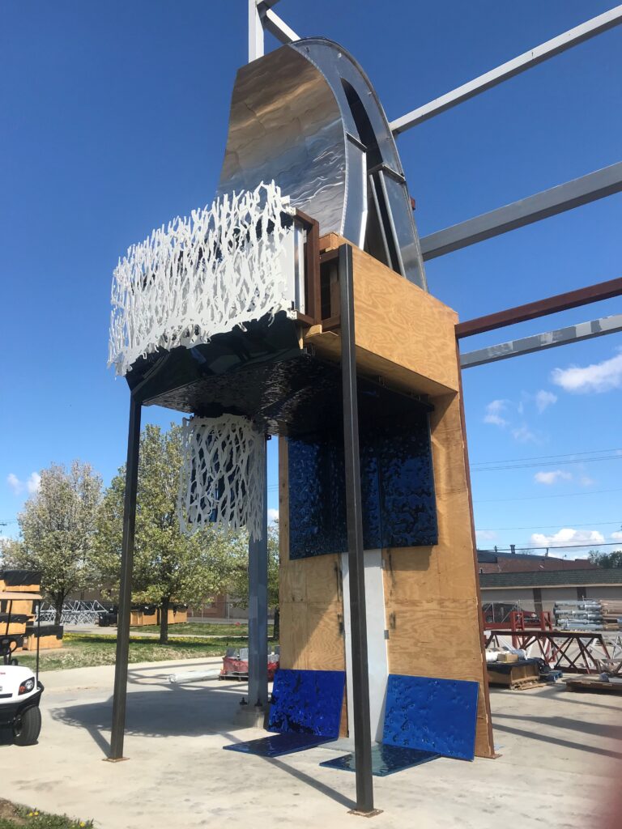
SUZANNE AND WALTER SCOTT AQUARIUM
Designers: Steve Gollehon, Jeff Frank, Alex Asay – Morrisey Engineering; Cindy Smith, Mark Bourne – Smith Bourne & Associates; Kurt Dohn – Stanley J. How Architects
A new entry canopy reaffirms the aquarium as a focal point for the zoo. Clad with stainless steel panels, the canopy was conceptualized as a sculptural extension of the building. Polished blue stainless-steel panels with an applied ripple texture form the ceiling and mimic the effect of being underwater. The front of the canopy contains multiple layers of perforated metal panels simulating a coral reef. The roof of the structure contains eight large stainless steel wave sculptures. The material palette and 12-month design and construction schedule provided significant challenges due to the complexity.
Lighting sought to create an immersive experience than transforms the environment at night. Color-changing light was utilized to activate design elements and carefully integrated into the structure. Full scale mock-ups were conducted to determine the optimal lighting approach and proof of concept. Color-changing luminaires with quad-chip RGBW LEDs were utilized to illuminate the specular stainless-steel waves and ensure proper color mixing. An addressable node-based lighting system was designed utilizing RGBW LEDs to backlight the coral reef panels. Finally, low glare recessed downlights with a custom finish were designed to disappear into the ceiling plane. Drivers are remotely located for ease of maintenance.
All lighting is controlled by a 50 universe DMX control system allowing for light levels to be fine-tuned, automated, and for dynamic effects. The design team completed all show programming to ensure realization of concept. Custom video content was created with ocean inspired effects such as waves, coral reefs, and bioluminescence. Lights are dimmed substantially to reduce light pollution and extinguished at a curfew to preserve the night sky. The result generates a duality that transformers the visitor experience from day to night, enhancing the special events that take place in the facility after hours and extending the aquarium’s mission to the building exterior.
IES Illumination Award of Merit
Bellevue University Sustainability Learning Lab
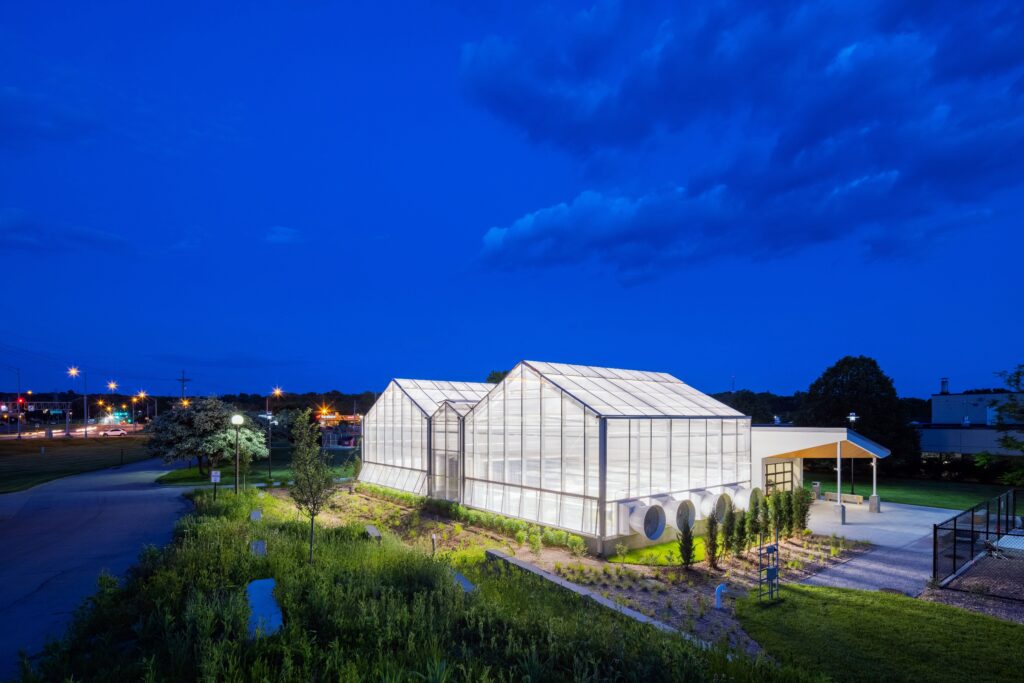
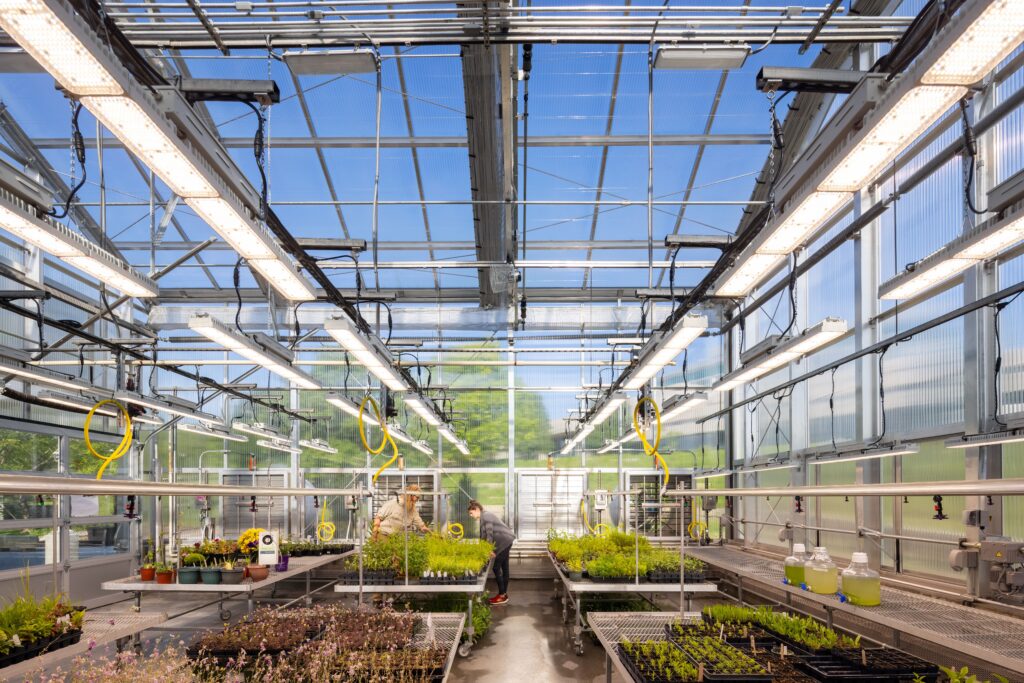
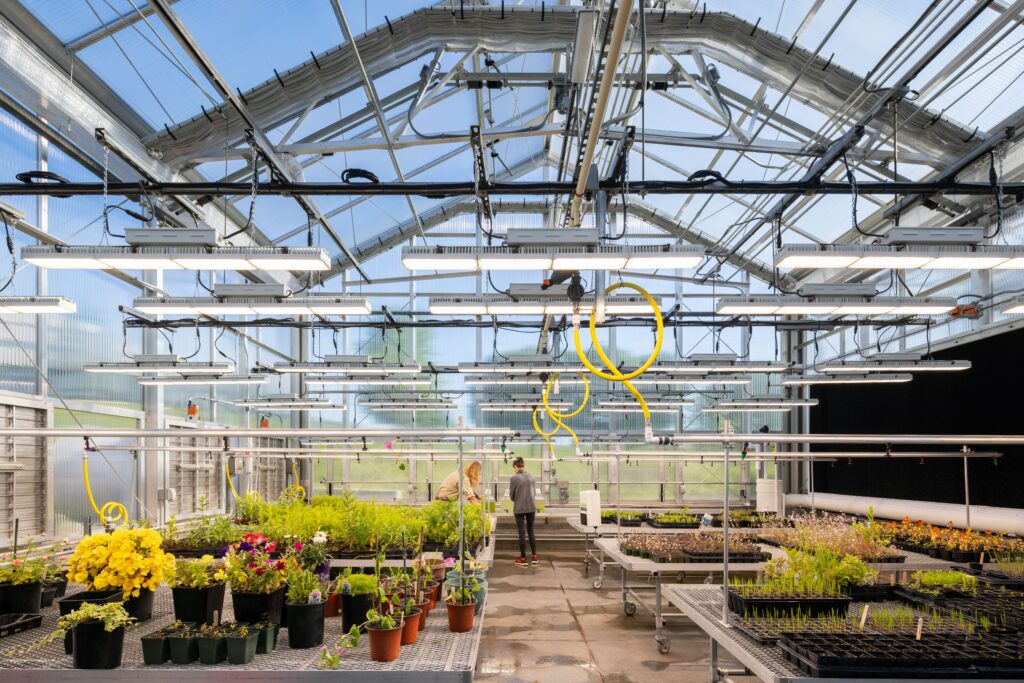
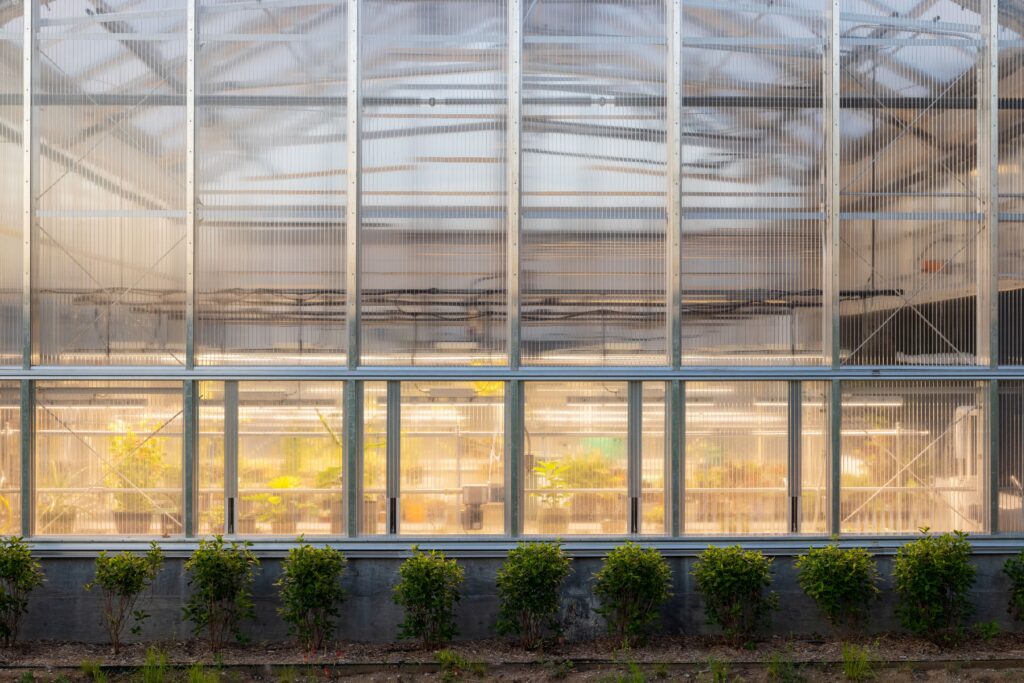
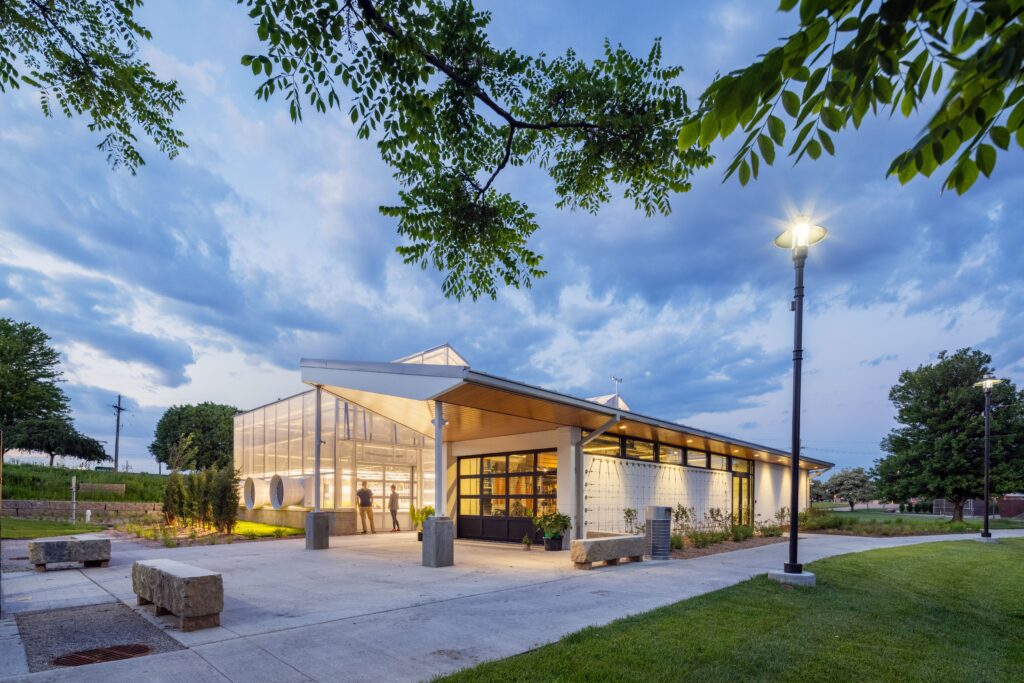
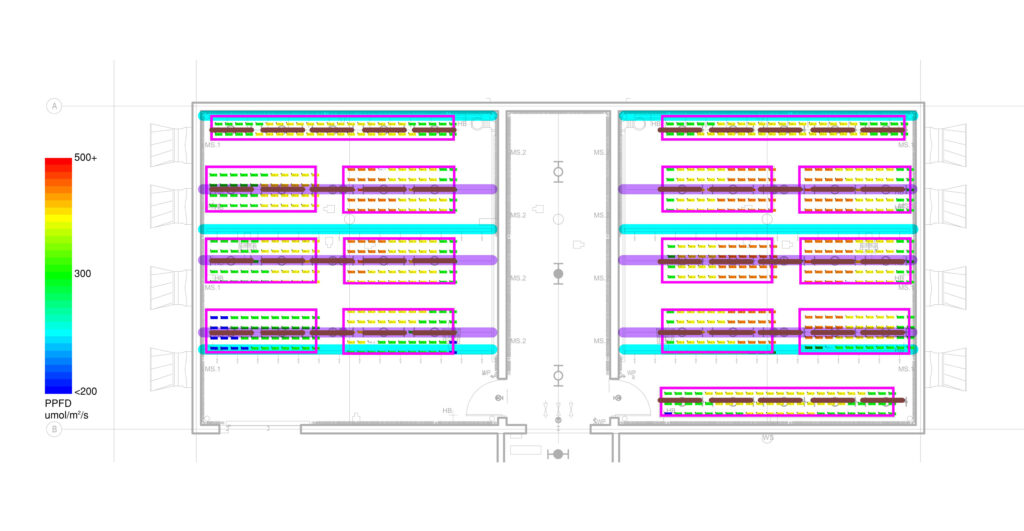
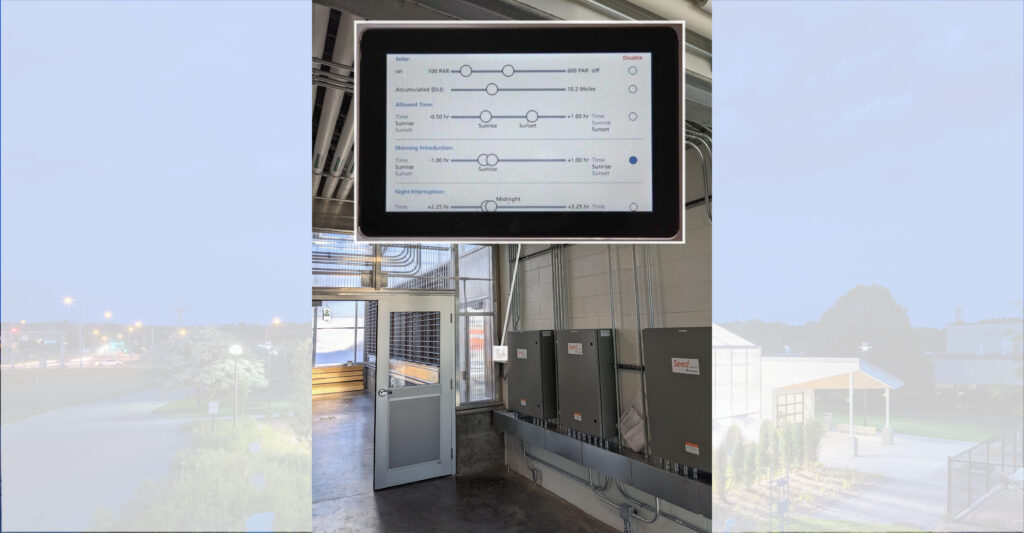
BELLEVUE UNIVERSITY SUSTAINABILITY LEARNING LAB
Designer: Eric Rushenberg – HDR
This greenhouse laboratory lighting design solved a complex, fourfold problem: provide Owner required horticultural illumination, movable luminaires, minimal functional lighting, and architectural expression. The lighting design concept includes custom horticultural luminaires, natural daylight, movable mountings, custom controls, code minimum wayfinding lighting, and architectural integration creating a visual experience.
The Owner’s performance criteria includes an average of 300 µmol/m2/s photometric photon flux density (PPFD), full spectrum 380nm to 780nm photosynthetic active radiation (PAR), the ability to dim to zero, and flexibility to adjust luminaire locations for various experiments and plants. The design team met these requirements by specifying custom LED luminaires paired with a custom control system and movable luminaire mountings. Luminaire power, quantities, and locations were determined with iterative calculations in AGI32. The control system includes a custom algorithm to verify performance and quantify illumination for experimentation. Photosensors, timeclocks, and 0-10V dimming allow users to intuitively modulate horticulture lights and quantify incident daylight with a touch screen interface. Luminaires attach to a structurally integrated, movable stainless steel framing and wiring system using adjustable hangers, plug-and-cord connections, and toolless hardware for precise field adjustment and easy maintenance.
To address visual comfort while maximizing daylight availability, the design team specified custom glazing with ribbed optics to diffuse direct solar glare to occupants while providing 86% light transmission and to introduce translucency for an interior glow to silhouette the structure.
Energy and environmental considerations include daylight utilization and excellent power density. Available daylighting exceeds 100FC throughout the day for functional needs and acute visual tasks, eliminating the need for artificial lighting. Separate egress and emergency lighting provides 1FC with emergency battery backup and uses only 0.3 W/SF power density (80% better than code).
Bridges | Trust
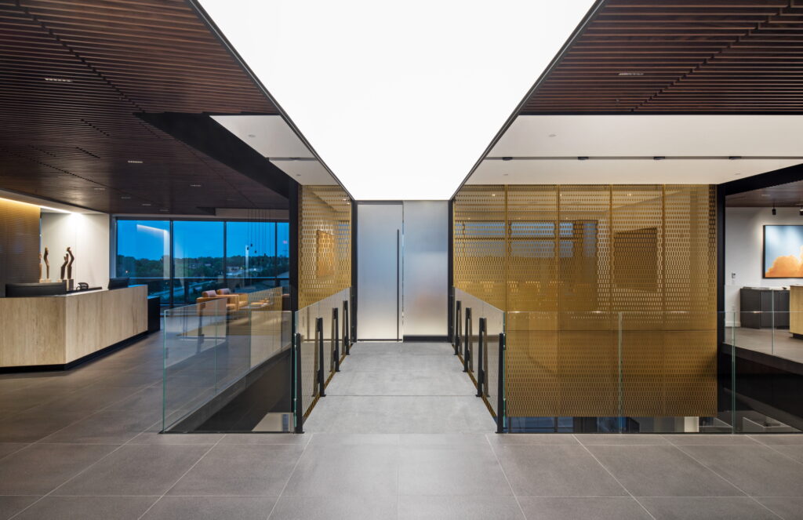
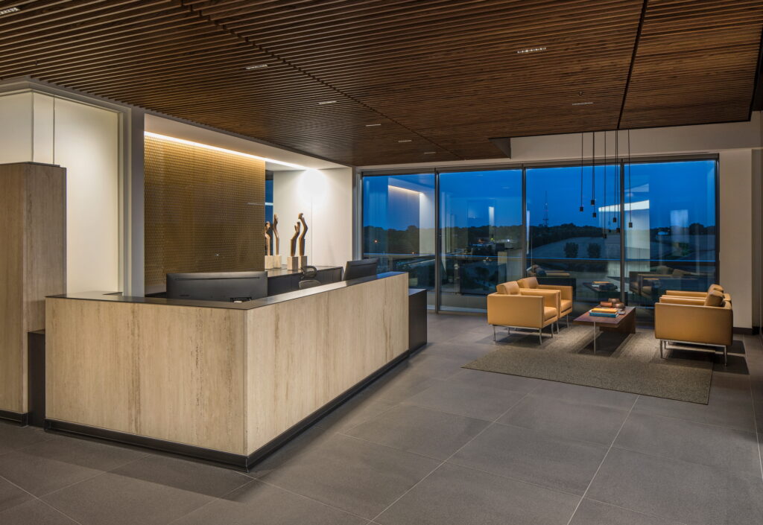
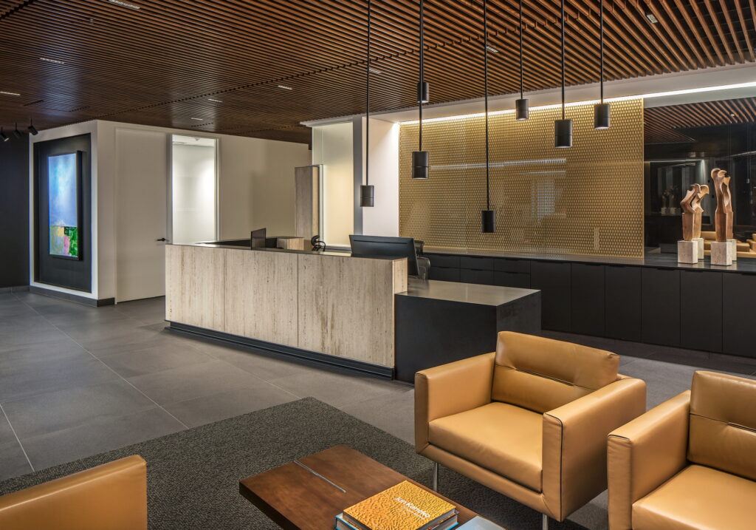
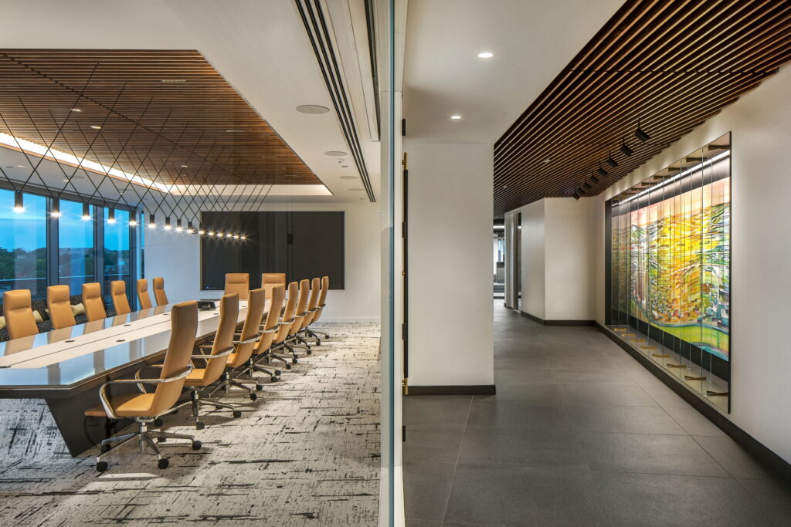
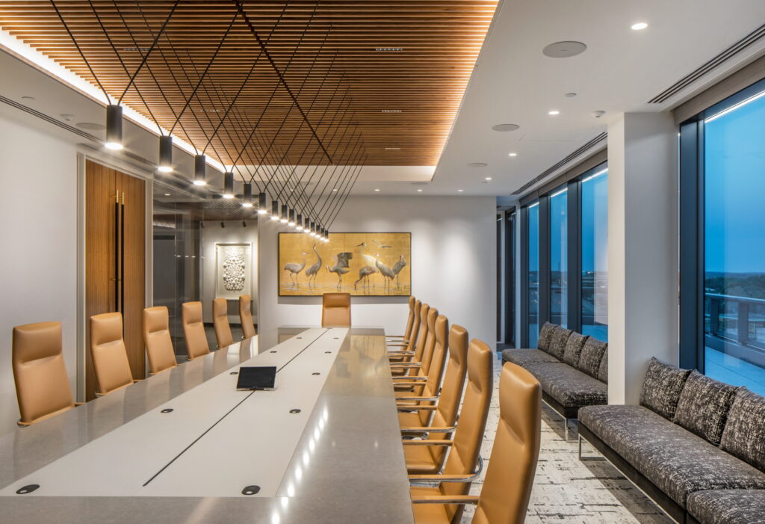
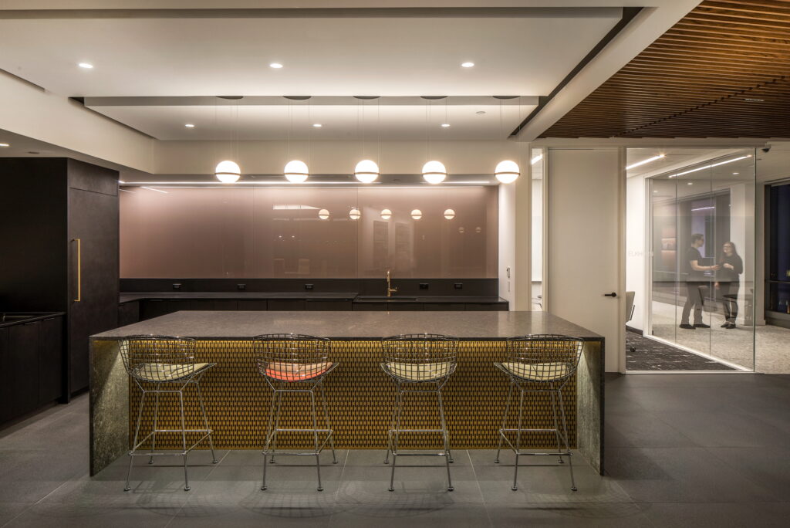
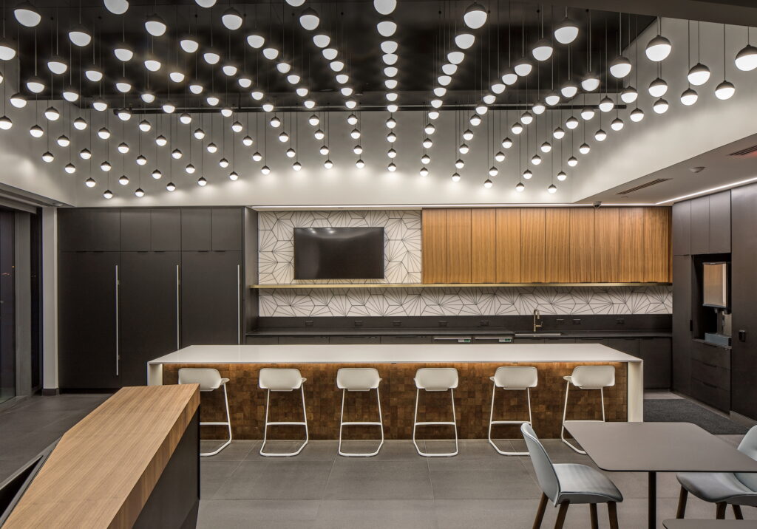
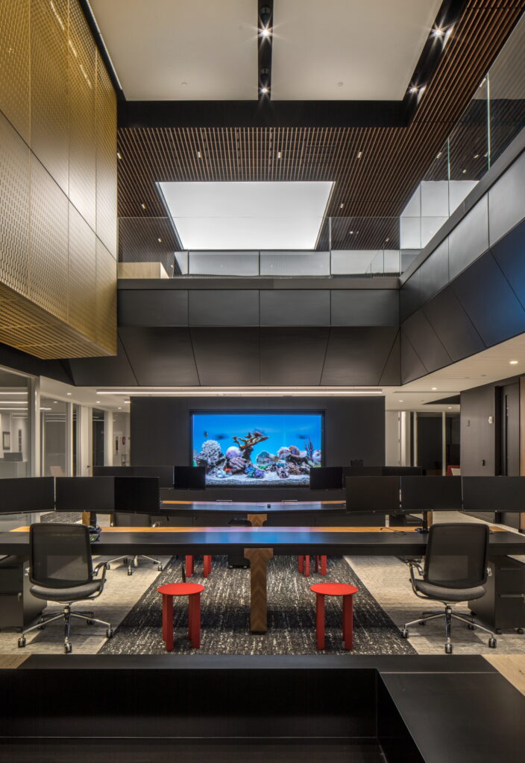
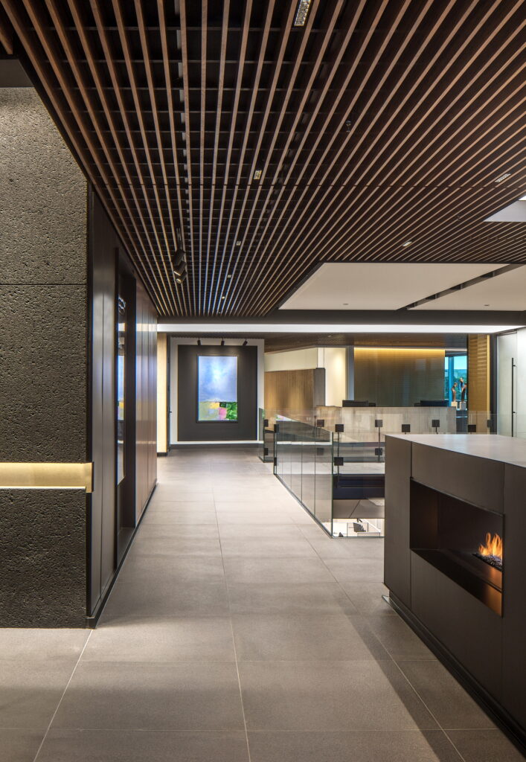
BRIDGES | TRUST
Designers: Steve Gollehon, Toby Samuelson – Morrissey Engineering; Ryan Hier, Rebecca Harding – TACKarchitects
After being disparately located between multiple floors of their previous building, visual and physical connectedness became primary design concepts for the project. Spanning two floors of a new structure, the project places intentional focus on client services with openings in the upper level allowing clients to witness the work being performed. Lighting reinforces these design concepts while carefully integrating into the complex architectural design. Expedited design and construction schedules provided additional challenges.
Upon entering the space, clients proceed across a bridge to enter the main conference room. A backlit stretch fabric ceiling mirrors the bridge in contrast to the adjacent wood slat ceilings. Low-glare downlights are integrated between slats providing low levels of ambient light throughout the space. Decorative metal scrims were utilized throughout the project and accented to reinforce wayfinding and increase perceived brightness of the space. Light sources are concealed and carefully selected to avoid reflections of diodes.
A variety of artwork was planned throughout the project. Exact artwork was unknown during design, so each condition was coordinated with ceiling conditions to provide maximum flexibility. Track lighting with integral dimmers and zoom optics were utilized and integrated between wood slats.
Decorative lighting in select locations complements the interior design and provides scale. A custom chandelier was designed for the break room using parametric modeling to generate a two-dimensional wave form. Standard pendants were utilized to meet budget requirements and a custom canopy conceals all wiring, canopies, and drivers from view.
All lighting is controlled through a dimming system with timeclock allowing light levels to be fine-tuned and automated. Daylight and motion sensors are concealed to reduce visual clutter, simplifying operation and providing energy savings. All luminaires are LED with components accessible from below or remotely located to assist with maintenance. Energy code requirements are 10% below code requirements.
Children’s Hospital Hubbard Center for Children
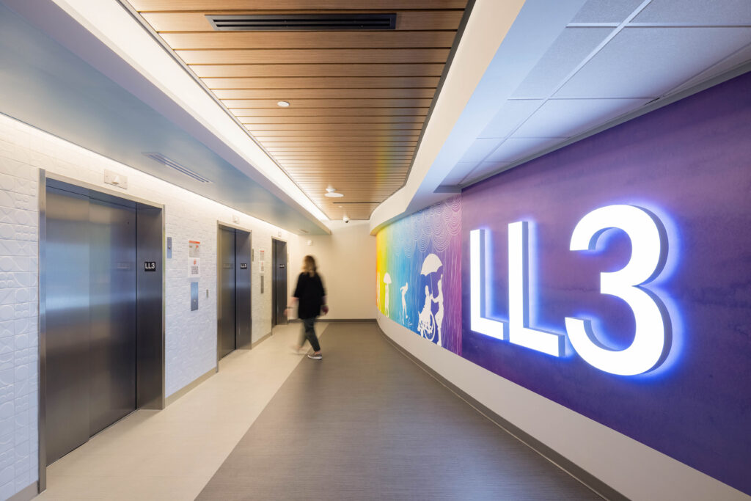
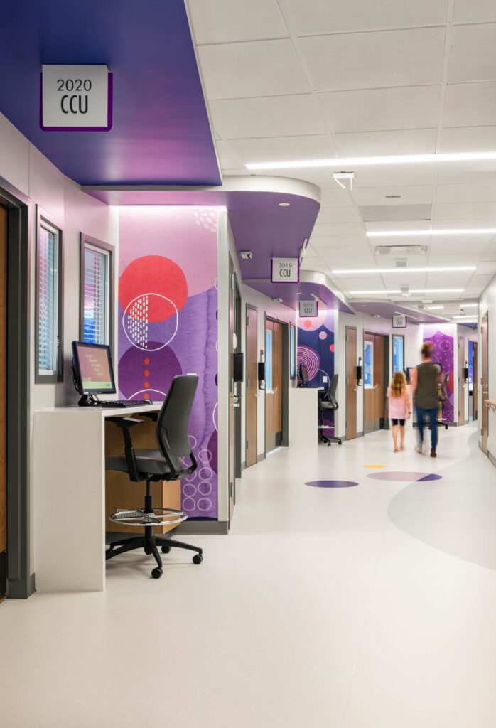
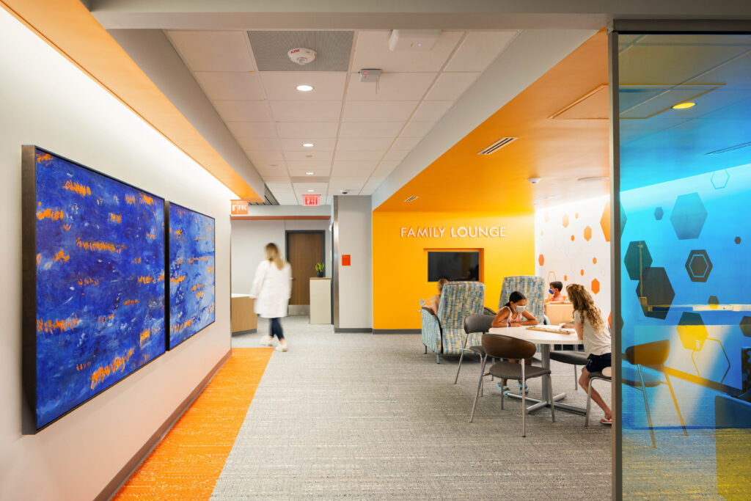
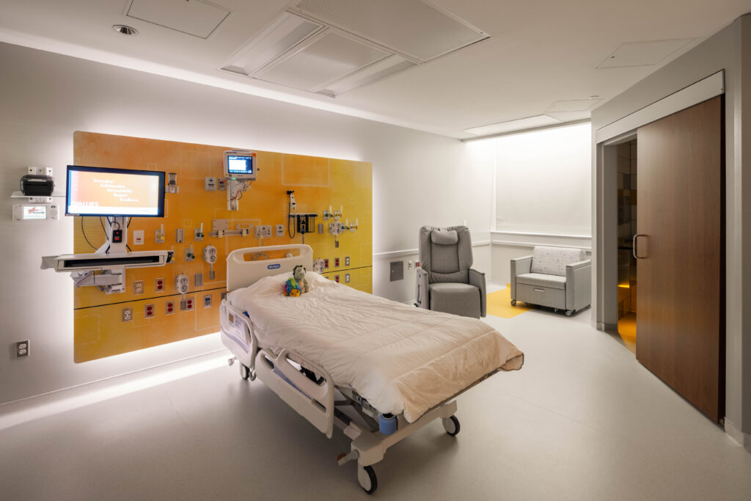
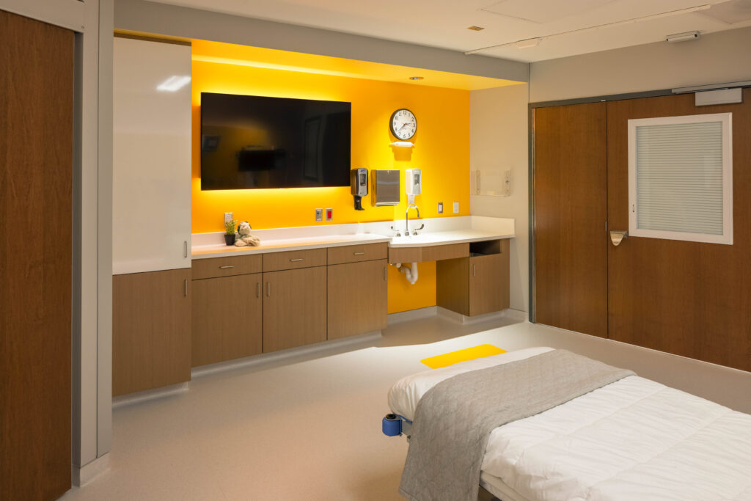
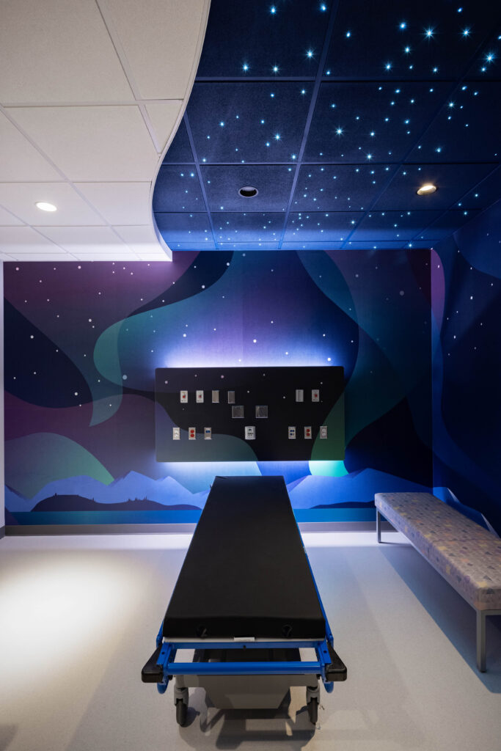
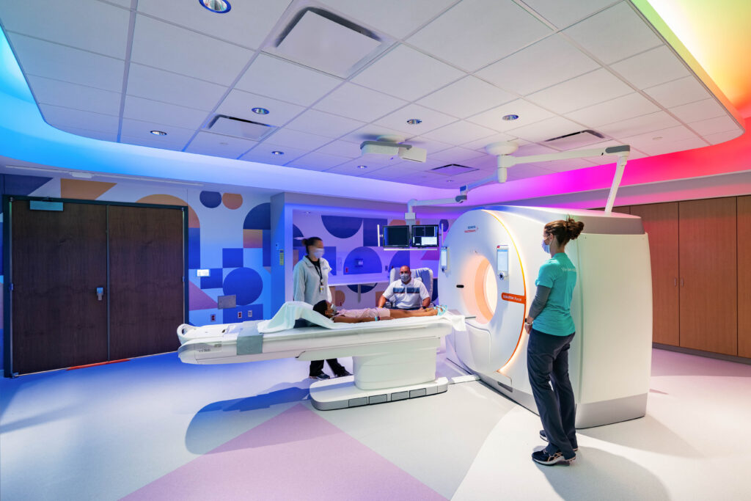
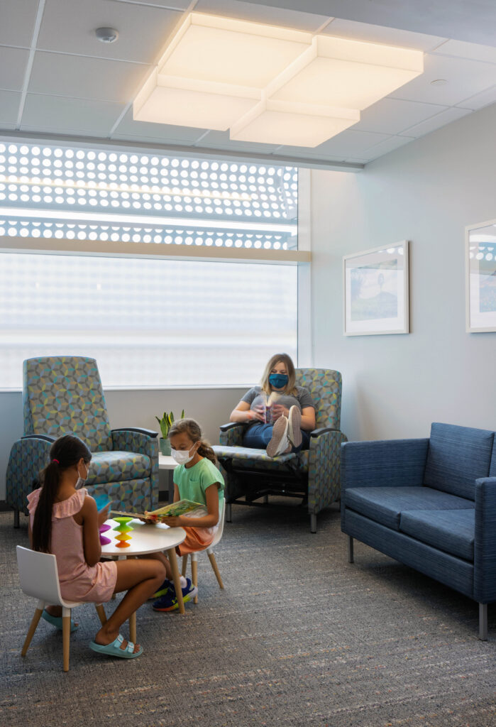
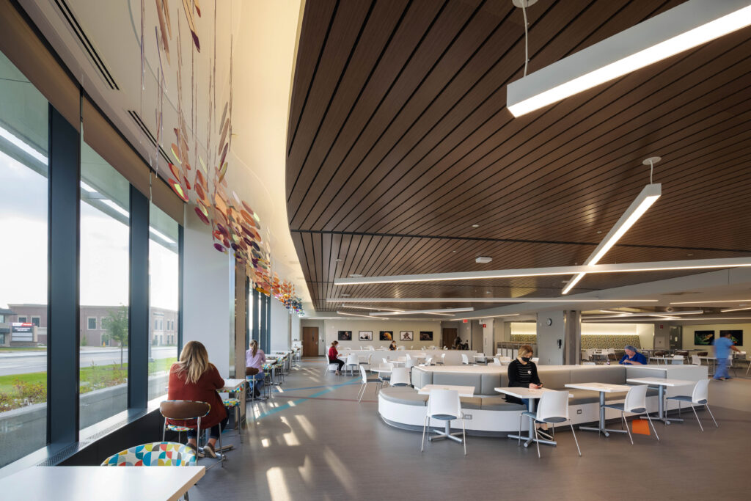
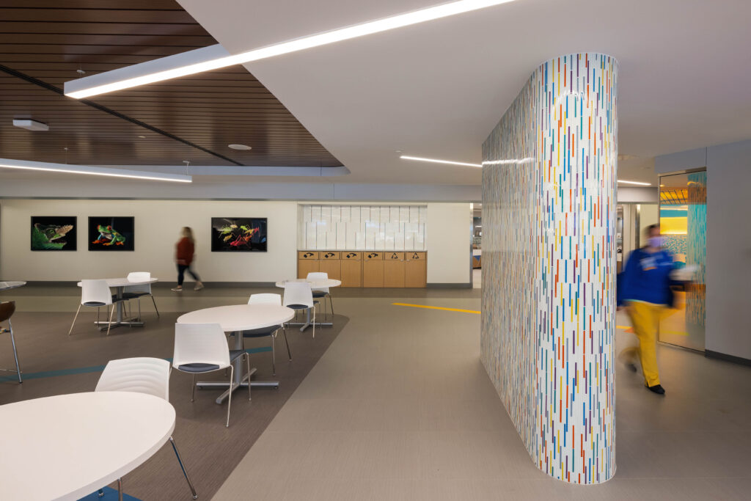
CHILDREN’S HOSPITAL HUBBARD CENTER FOR CHILDREN
Designers: Lisa Lyons, Riley Johnson – HDR
The lighting team designed a one-of-a-kind experience for patients and staff of this 450,000sf children’s hospital tower expansion and balanced architectural integration, ease of installation and maintenance, while meeting challenging budget requirements. This expansion spearheaded an integrated project delivery (IPD) process to streamline design and construction with real-time collaboration among the Owner, design, and construction teams to realize a 15% lighting budget savings.
The interior architecture focuses on concepts of shapes and colors, one of the first things understood as a child. These themes are evident throughout the hospital and are consistently reinforced by the lighting. Using light to emphasize these design features adds to the patient experience through positive distraction. Visual comfort is especially important in patient care areas. The design incorporated indirect ambient light sources at the headwall and footwall areas, in addition to separate control of family area lighting. Increased vertical illuminance was a result of this strategy, increasing comfort and flexibility through the different layers of light. The team designed areas of respite with families in mind, using indirect sources to reduce glare and increase feelings of calm and comfort.
The design team toured similar facilities with hospital staff and chose a networked lighting control system to meet their needs. Public spaces utilize occupancy and schedule-based controls, which allow automatic transition between day and night illuminance levels. In patient care areas, customized scene controls provide consistent staff experience between patient care areas and allows appropriate light levels to be met instantly. The wallstations allow further dimming adjustments to meet individual occupant comfort and procedural task requirements. The team used daylight harvesting where applicable and dimming setbacks in all public spaces to reduce energy use. The lighting power density was 38% better than energy code.
Creighton Preparatory High School – Lannon Learning Commons and Bell Tower
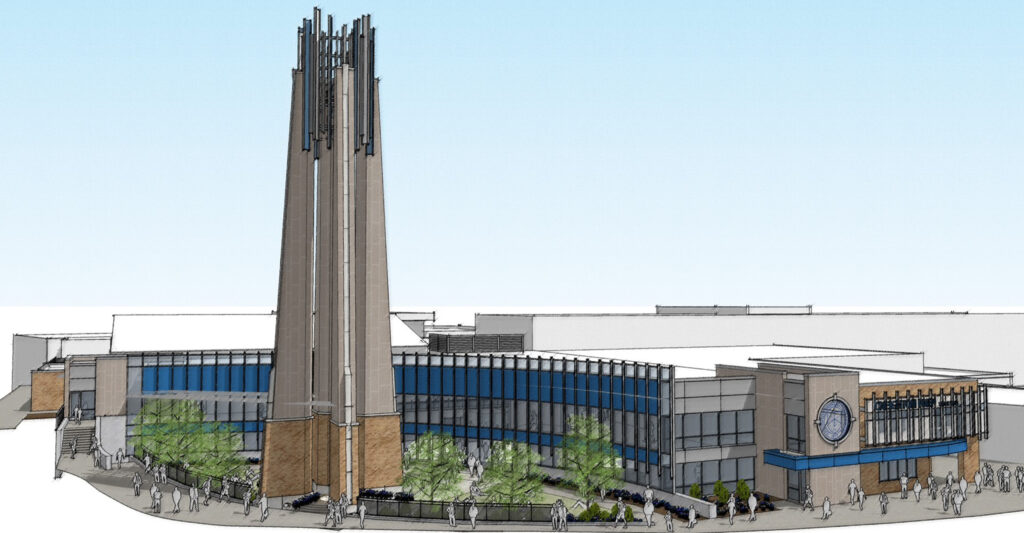
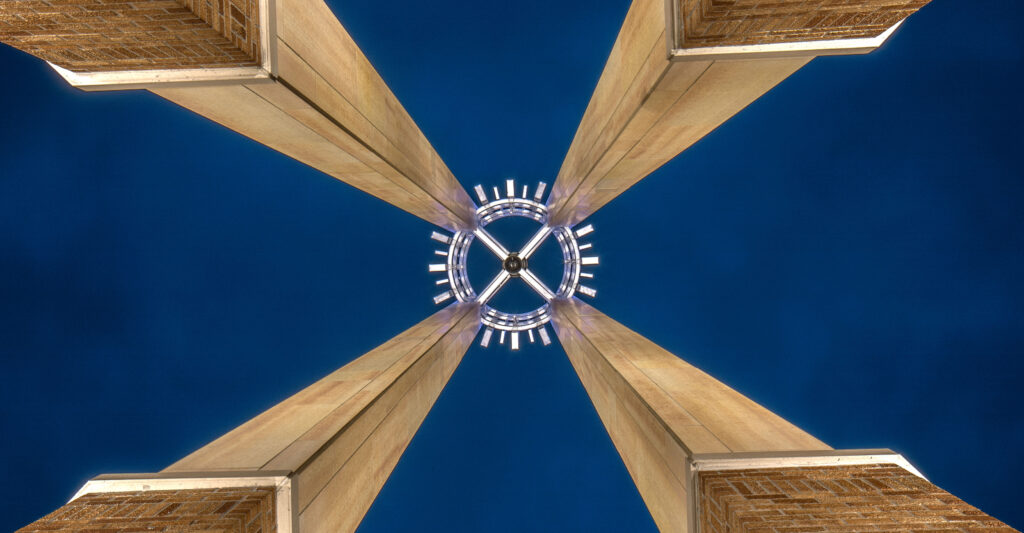
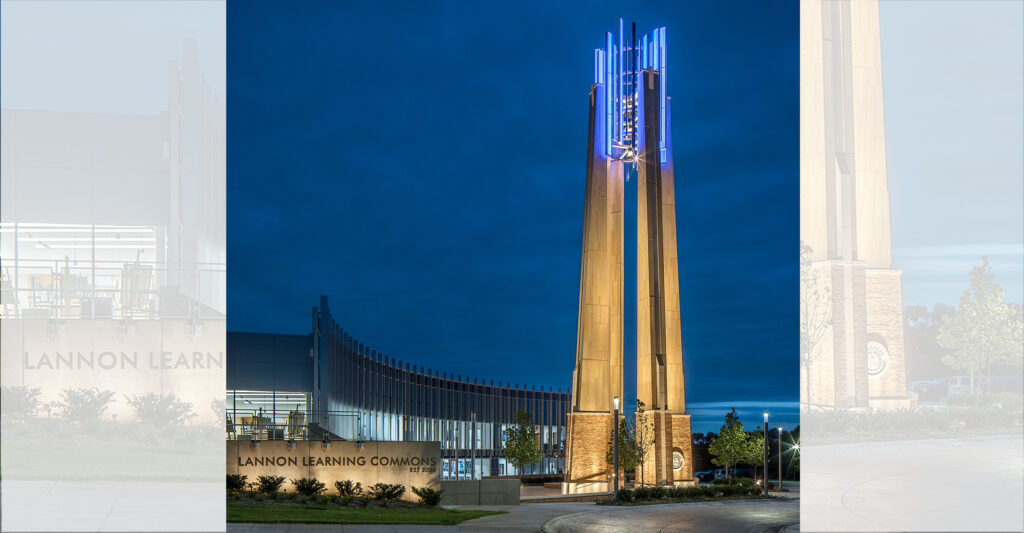
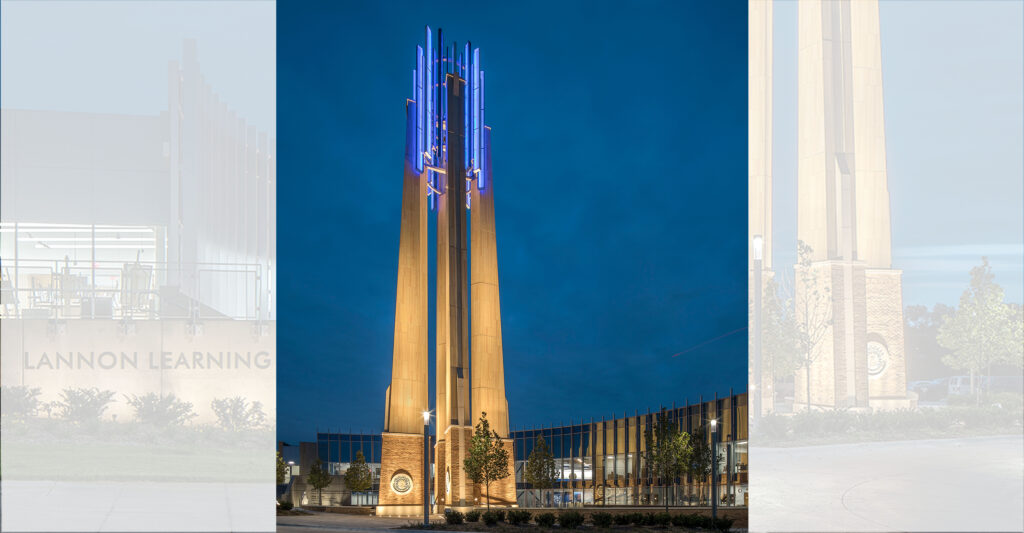
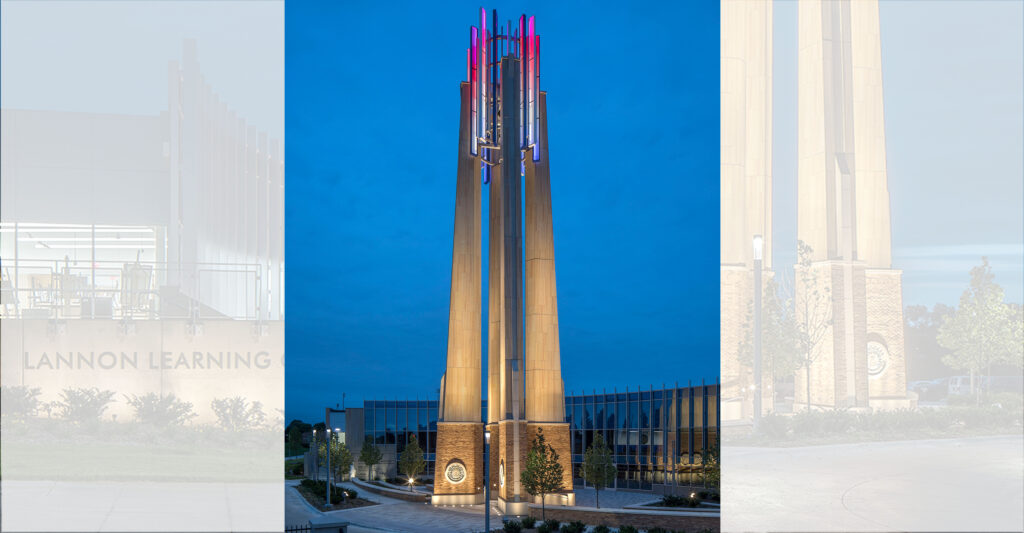
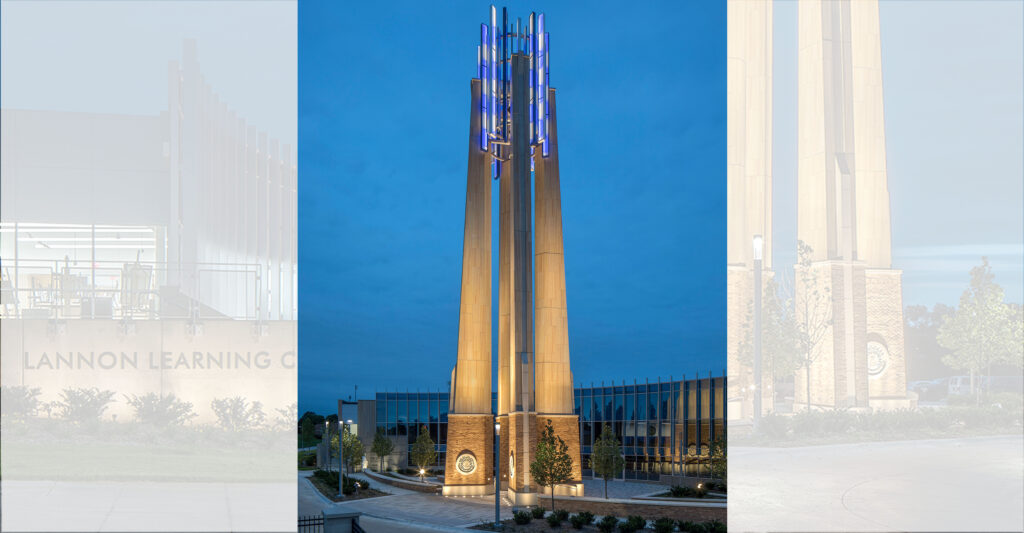
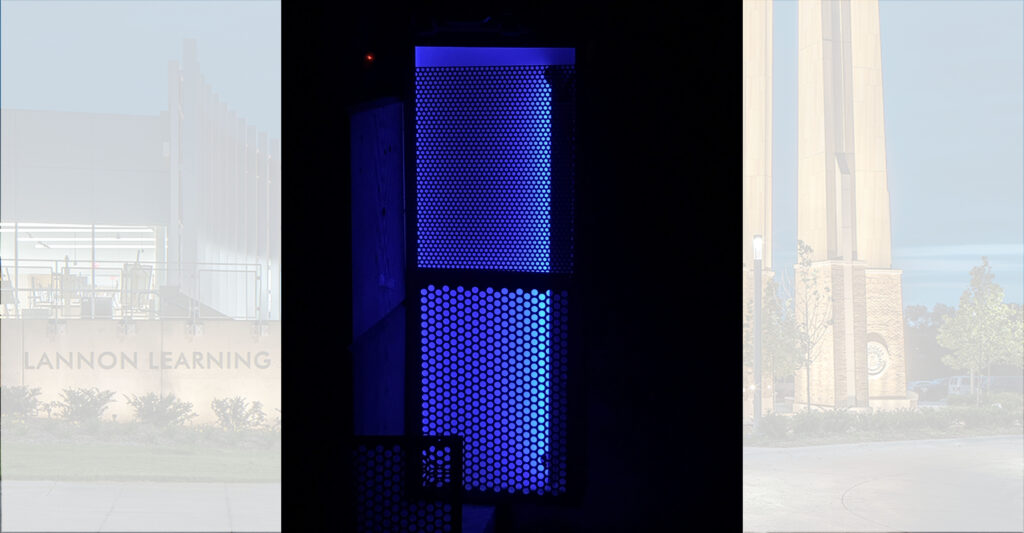
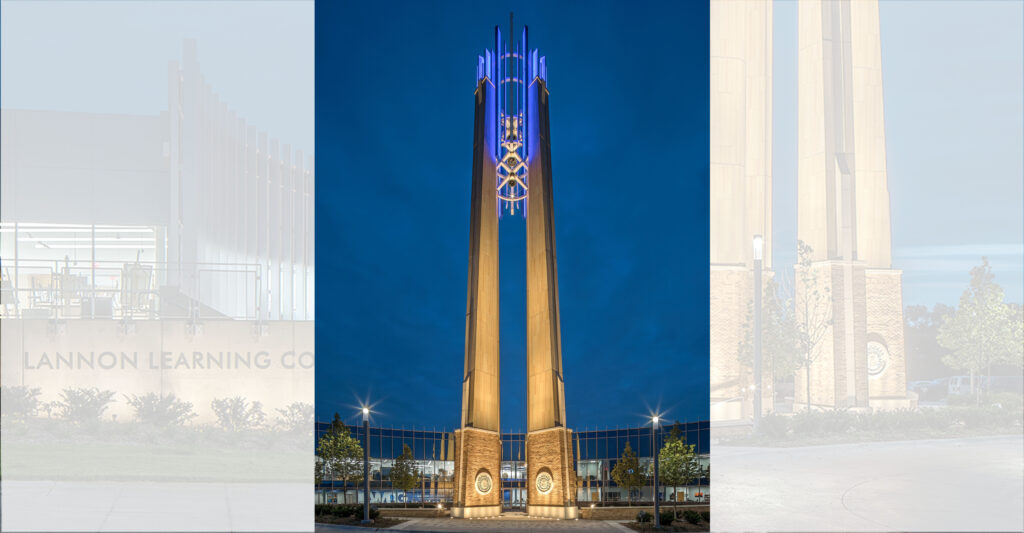
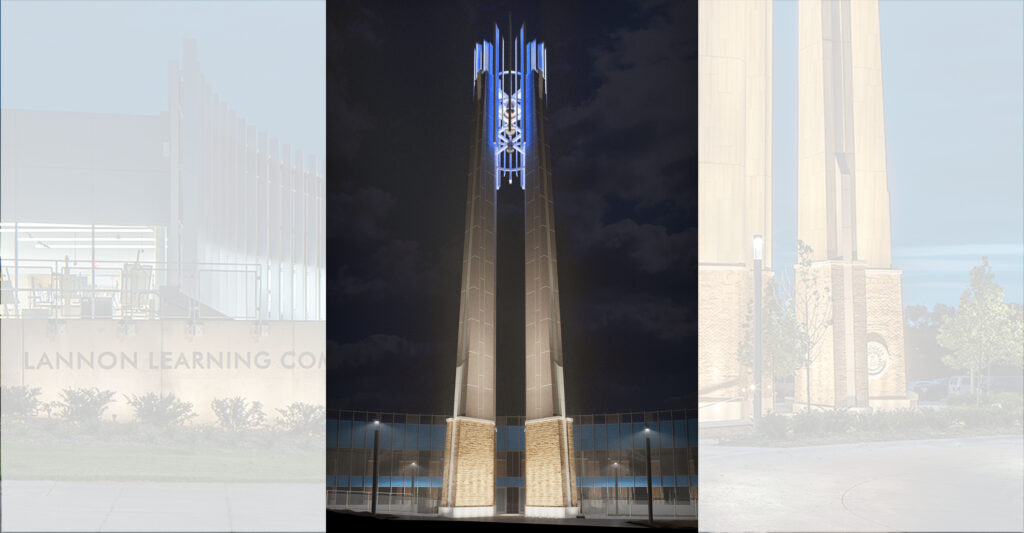
CREIGHTON PREPARATORY HIGH SCHOOL – LANNON LEARNING COMMONS AND BELL TOWER
Designers: Steve Gollehon, Toby Samuelson – Morrissey Engineering; David Warner, Matt Neaderhiser, Thomas Berry – Holland Basham Architects
Funded primarily by donors, the addition to the existing high school includes a new plaza and 116’ tower designed to be a new campus landmark. The tower design is inspired by a cross that is utilized as the footprint, with four large stone piers ascending from the ground. The top of the tower – nicknamed the “Jewel” – contains connecting rings that support three large bells.
Three layers of light were designed to illuminate the tower base, piers, and Jewel. The base is grounded with ingrade luminaires that graze the textured brick and highlight applied emblems. Floodlights – each with four independent adjustable heads – are utilized to illuminate each of the eight piers from a single mounting location reducing installation cost and maintenance. A variety of outputs and optics were utilized to maintain uniformity at varied offset. Optics were selected to minimize spill light and preserve the night sky.
The Jewel consists of backlit perforated metal enclosures illuminated with quad-chip RGBW luminaries. Full scale mockups were utilized to determine the required size and installation details to ensure adequate color mixing. The outside of panels are painted blue and white for daytime appearance, while the inside is white allowing for different colors to be created at night. Additional spotlights are mounted to the connecting rings to illuminate the suspended bells. Plaza and roadway lighting is provided by minimalist full-cutoff light columns with integral sound system and security cameras.
Color-changing lighting is addressable in 12” increments allowing for an endless number of dynamic effects. All lighting is LED and controlled by a DMX control system allowing light levels to be fine-tuned and automated. Dynamic shows are utilized for holidays and sporting events. The new tower has become a beacon for the school and surrounding community, celebrating the storied school history.
Kiewit Corporate Headquarters
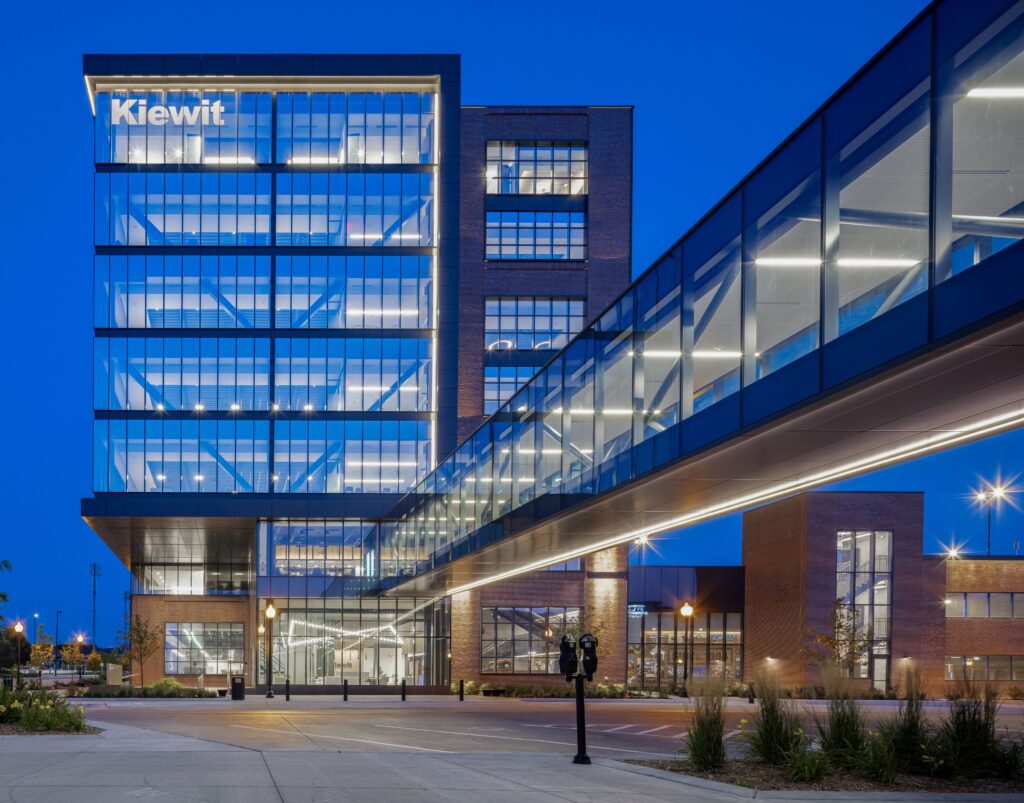
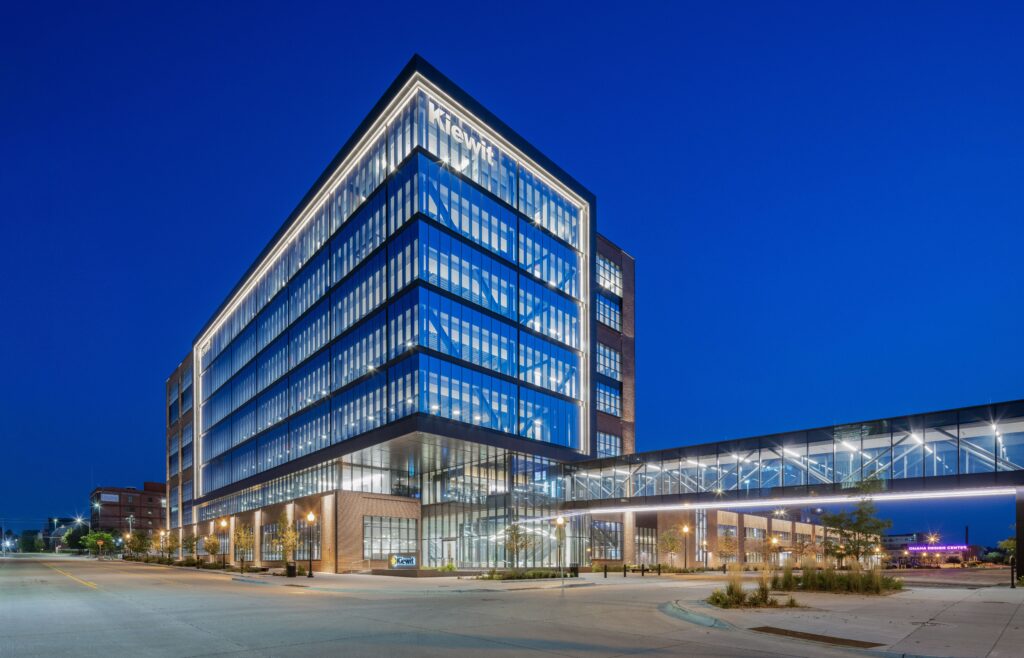
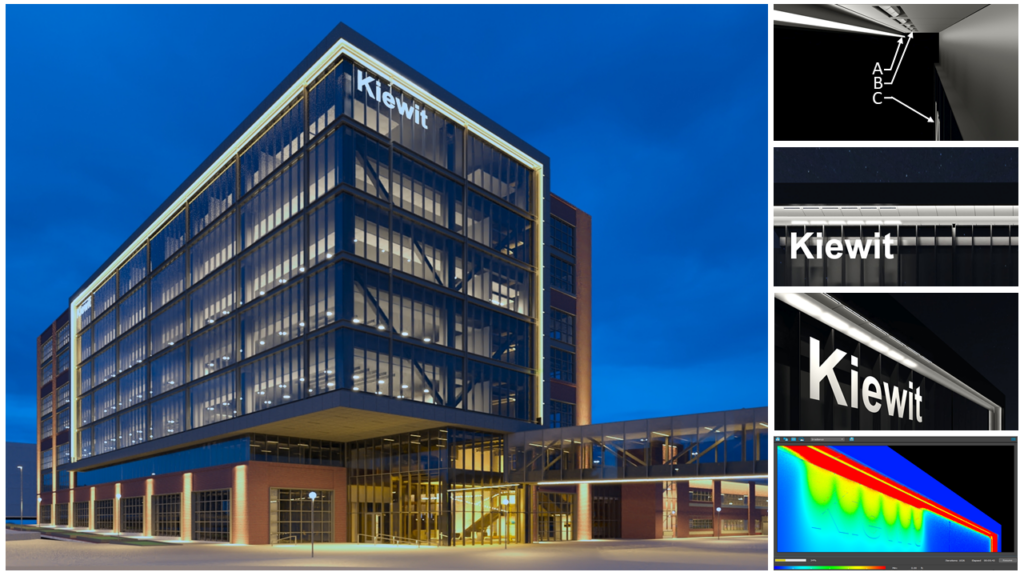
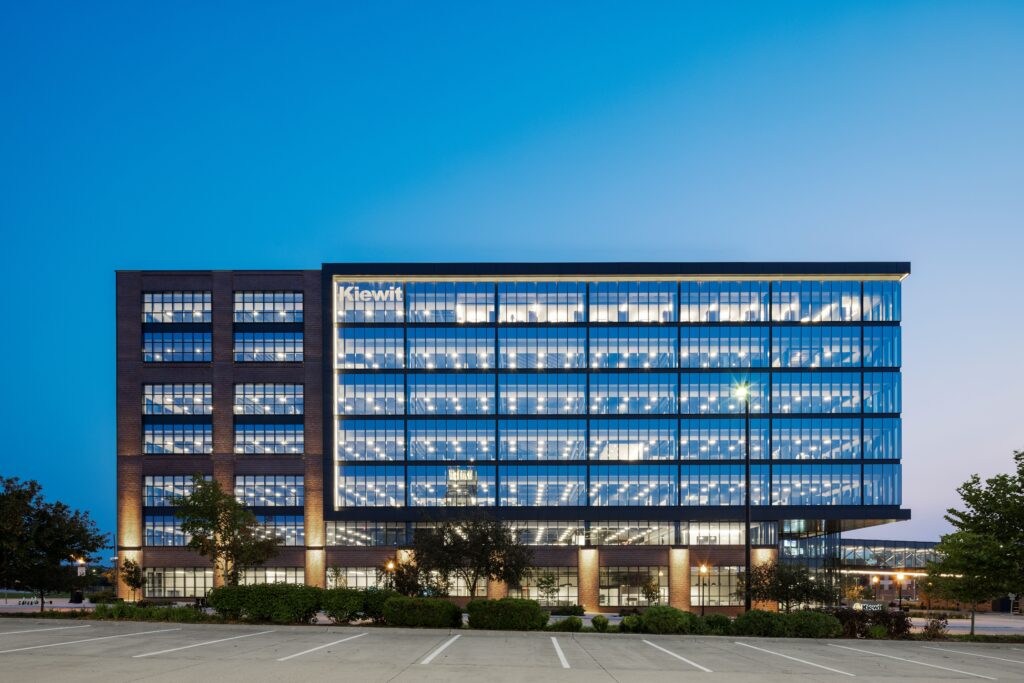
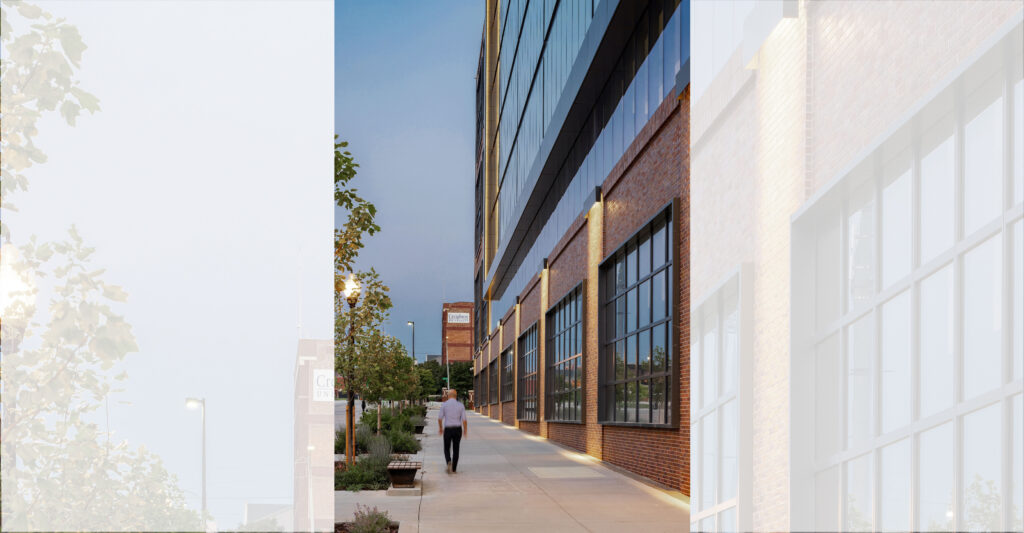
KIEWIT CORPORATE HEADQUARTERS
Designers: Rebecca Cherney, Jeff Thompson – HDR
The exterior lighting design for a construction firm’s seven-story 180,000 SF global headquarters solves three major challenges: First, create an exemplary vision for the building envelope while respecting the architecture of the surrounding neighborhood. Second, provide brand visibility from key vantage points. And third, provide adequate illumination for pedestrian safety while maintaining energy efficiency.
The building serves as an anchor piece for a neighborhood known as “The Builder’s District”, a historically industrial district seeing new urban growth. Vertical brick pilasters between massive warehouse-style windows are grazed from linear luminaires, shrouded in a custom dark metal channel detail, akin to the rest of the envelope’s metal paneling. The detailing and installation of the pilaster grazers were coordinated with the exterior envelope contractor. The pilaster grazers are an enhanced, functional adaptation of the language in the surrounding neighborhood, providing vertical brightness along the pedestrian paths around the building for a sense of security.
On the South and East faces, the upper floors are clad in floor-to-ceiling glazing. These faces are profiled by a spaceframe with custom channel for 800 feet of linear luminaires with lowered outputs using factory-set drivers, creating a glowing border around the glazing. A similar detail is provided beneath the skybridge that connects the headquarters building to the training center next door. The exterior lighting is timeclock and photocell controlled and 47% better than energy code requirements.
Pockets built into the spaceframe conceal linear flood-distribution luminaires that provide uniform illumination across the vinyl lettering applied to the 7th floor glazing. The team created photorealistic renderings, illuminance calculations, and luminance studies using physically-based lighting calculation software programs to validate design before, during, and after the construction stage – ensuring optimal visibility from the nearby baseball stadium and interstate overpass.
ST. MATTHEW CATHOLIC CHURCH
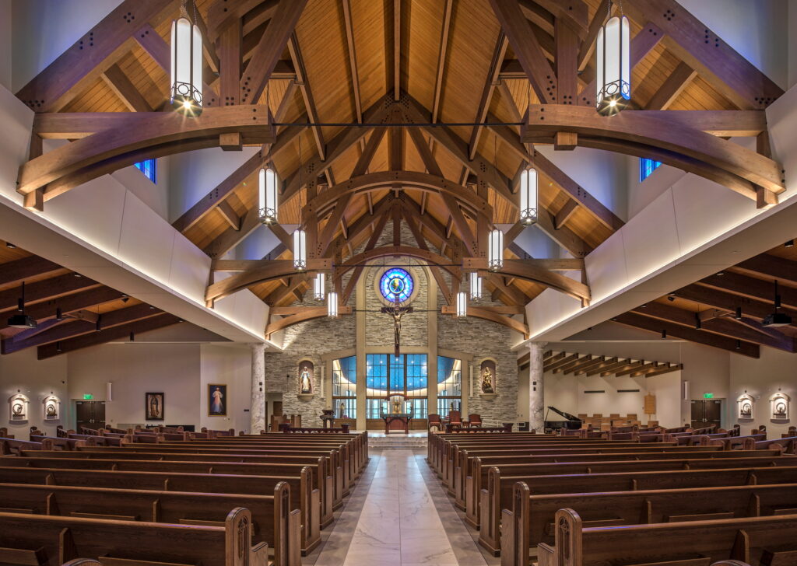
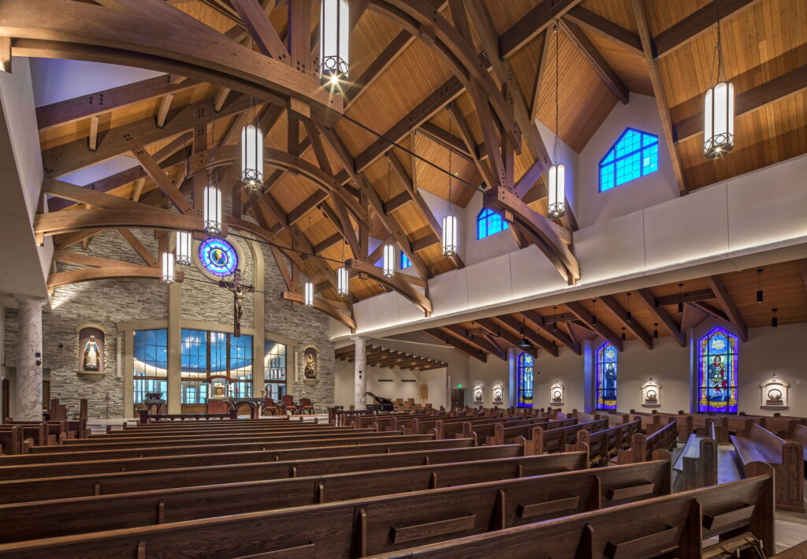
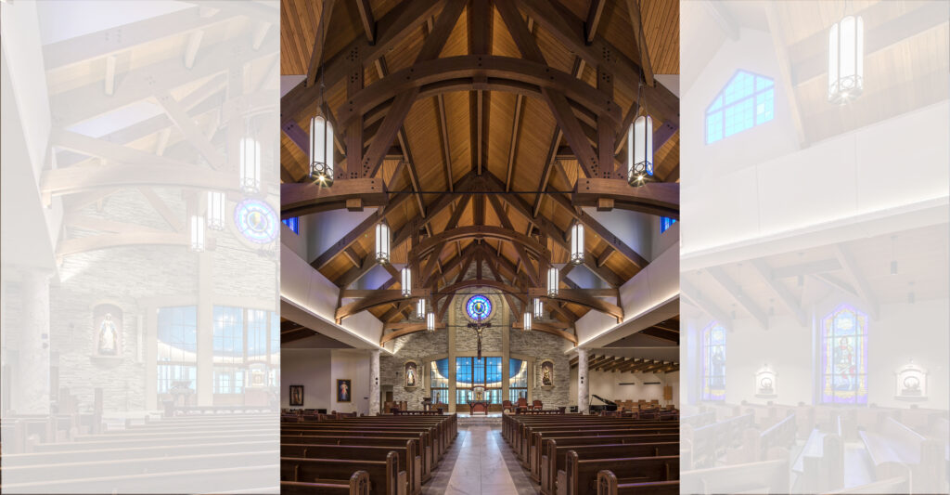
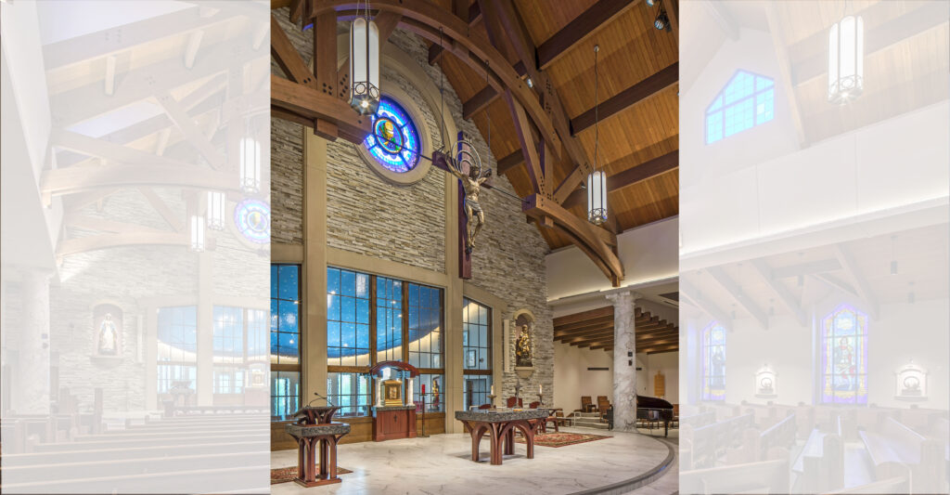
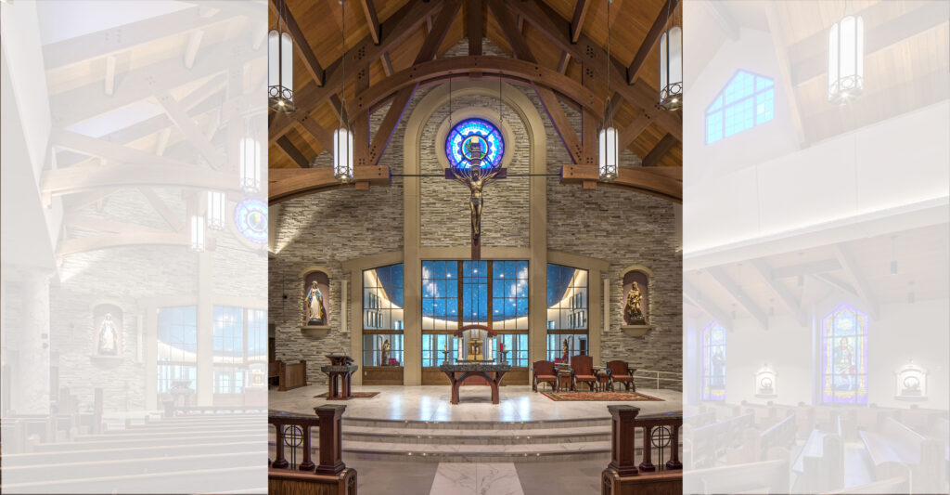
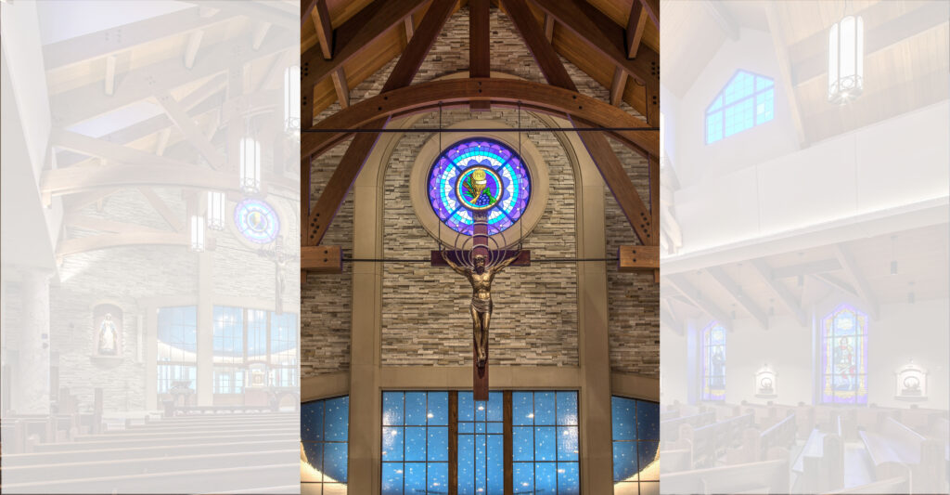
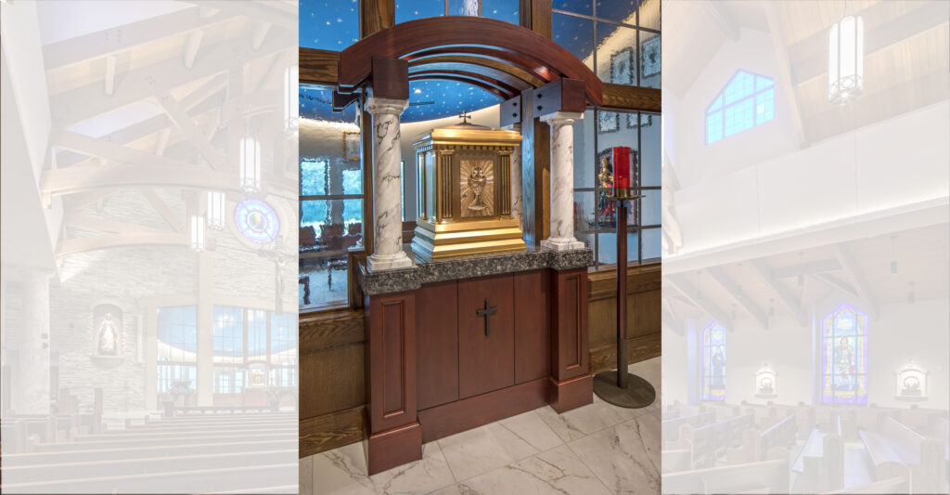
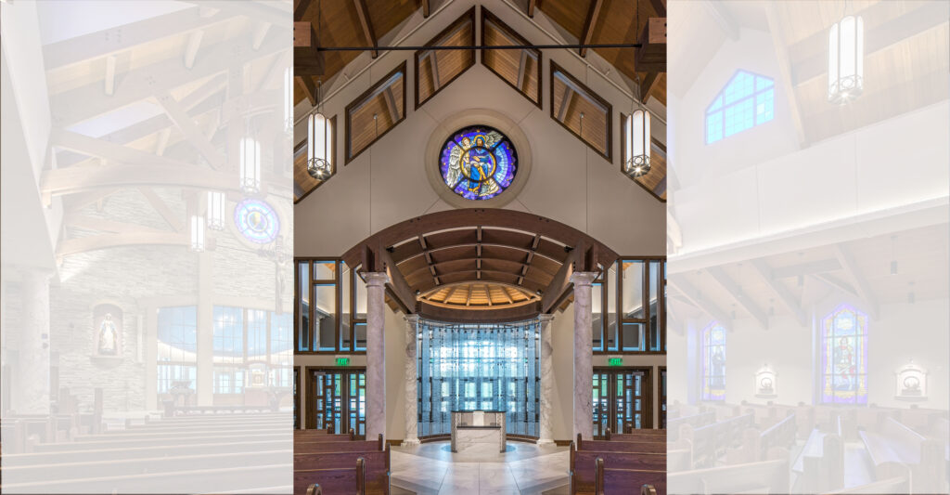
ST MATTHEW CATHOLIC CHURCH
Designers: Steve Gollehon, Jeff Frank – Morrissey Engineering; Cheryl Kiel – Jackson – Jackson & Associates
The design for a new worship facility was based on a fan shaped catholic church with glulam wood trusses supported by stone columns. Lighting was designed to integrate into the structure with several layers of light allowing a variety of liturgical functions. The design team was presented with challenges to meet light levels without compromising aesthetics and meeting energy goals.
Cove lighting is concealed within the main beams to highlight the glulam structure and large decorative pendants provide scale within the open volume. Integral downlights provide 20fc of ambient light and key lighting of 50fc at liturgical furniture is provided by LED theatrical lights concealed within the structure. Glare was controlled by analyzing viewing locations and aiming angles when locating luminaires. Cylinder downlights illuminate the side aisles with wall-mounted accent lighting over each Station of the Cross.
Hanging from the glulam truss above the Altar is a custom crafted bronze crucifix mounted on a wooden cross which compliments the Altar furnishings. The crucifix is illuminated by two LED theatrical ellipsoidal luminaires. Each luminaire is shuttered to contain light to the vertical and horizontal cross elements and eliminate spill light on the stone wall beyond. The Chapel can be seen from the Nave through a wall of glass behind the Sanctuary. A perimeter cove was designed to illuminate the sanctuary backdrop and highlight the unique ceiling form.
Light sources are LED for reduced maintenance and low energy consumption, 42% below energy code requirements. Locations of theatrical lights are coordinated with pews so lights can be serviced from below. All lighting is controlled through a dimming system with timeclock allowing light levels to be fine-tuned and automated, further reducing energy consumption. A touchscreen interface provides the owner full control of lighting zones and the ability to easily update scenes in the future.
ST. WENCESLAUS CATHOLIC CHURCH
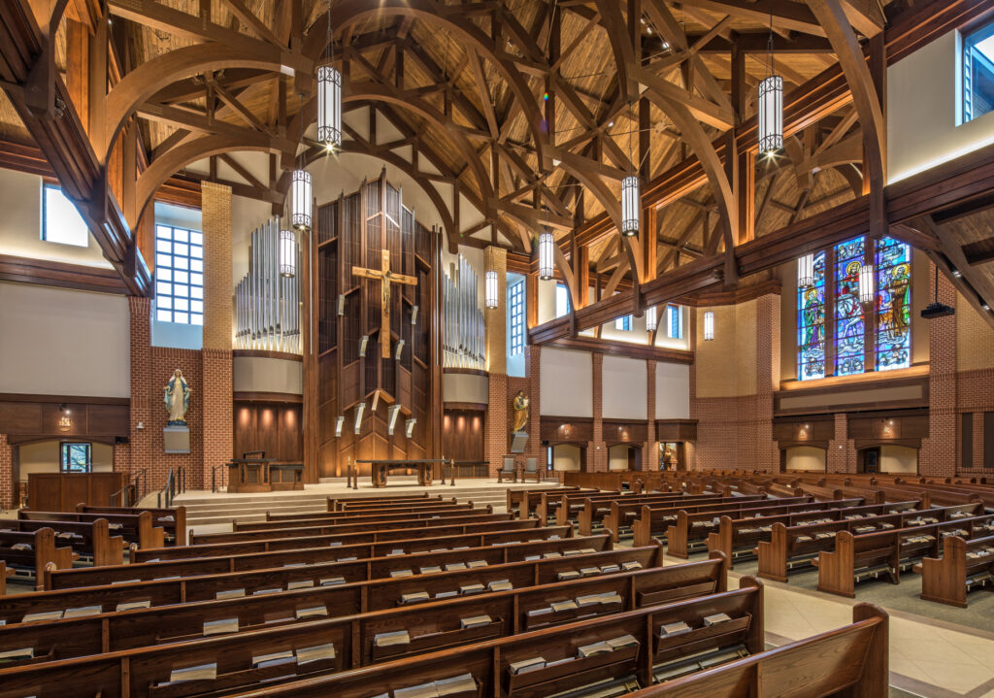
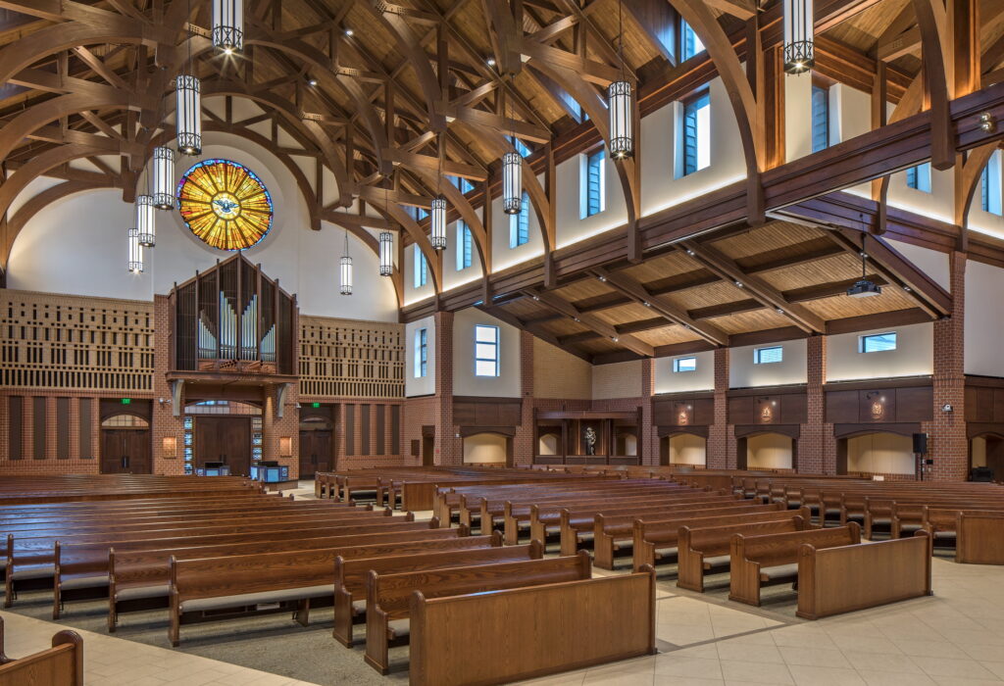
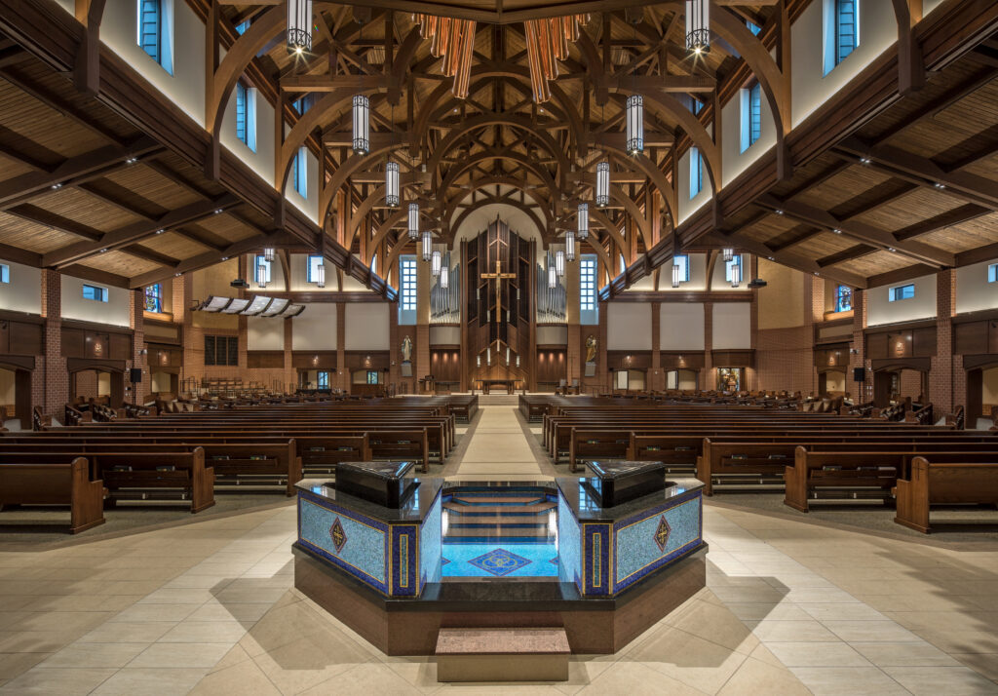
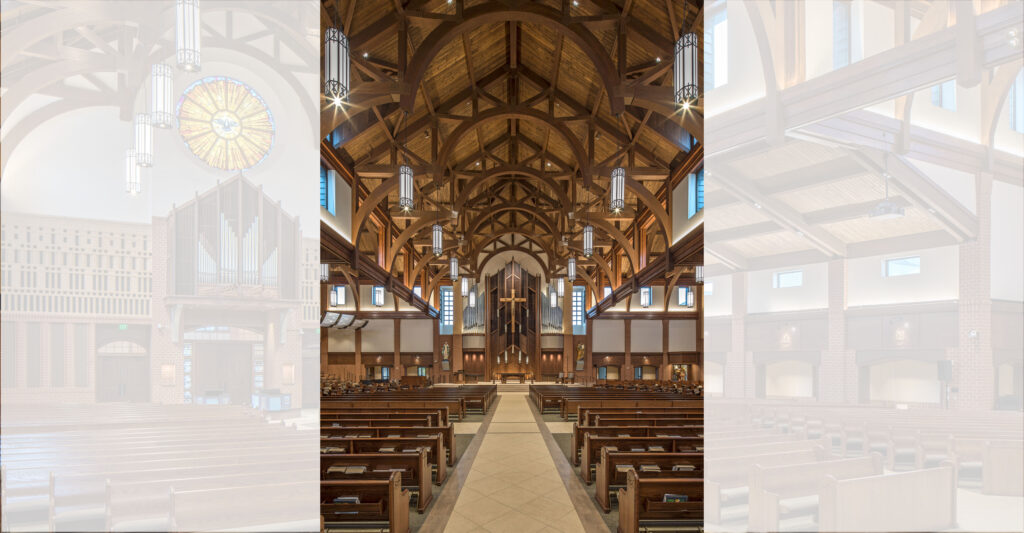
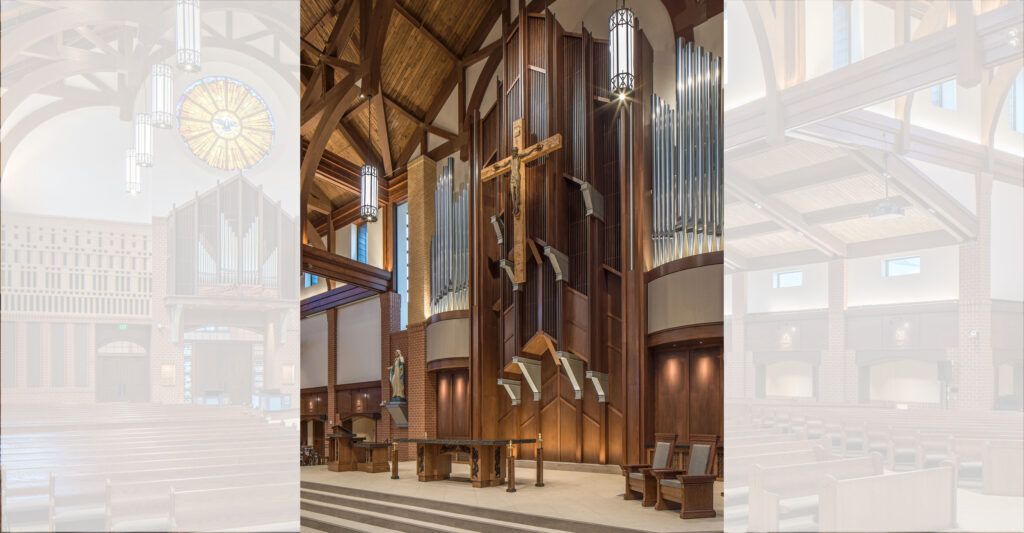
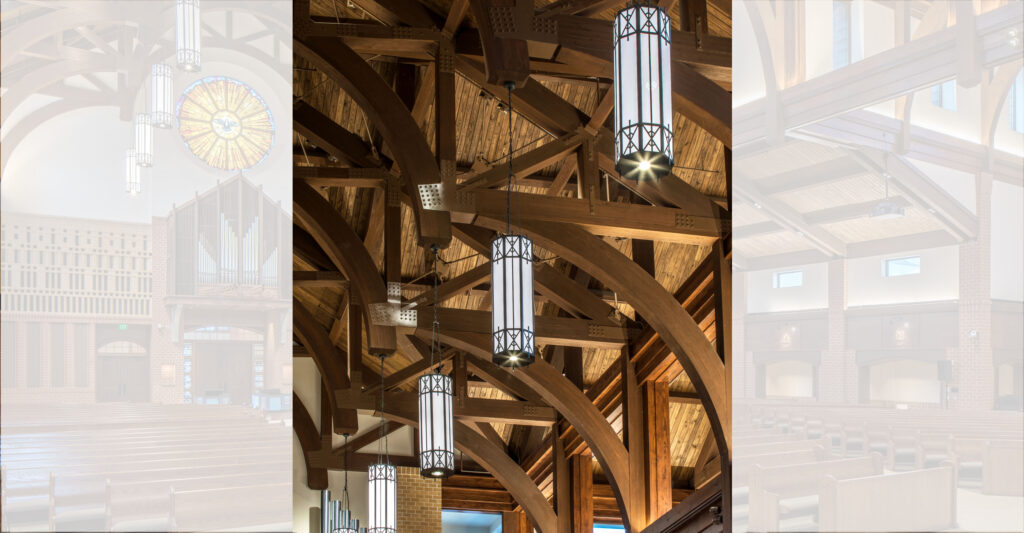
ST. WENCESLAUS CATHOLIC CHURCH
Designers: Steve Gollehon, Steve Farrington – Morrissey Engineering; Kevin Strehle, Casey Painter, Charlsi Katrina – BCDM Architects
A new worship facility was designed with a scale rarely seen in modern churches. With a complex ceiling structure and heights exceeding 70’, the design team was presented with challenges to meet the owner-requested 40 fc light levels for bible study classes without compromising aesthetics and meeting energy goals. 270° viewing angles provided additional challenges to control glare from key lighting.
The architectural concept is based on life’s journey, starting with creation, salvation, and the ascension to heaven. Lighting enhances these concepts using a series of coves to draw one’s eye upwards towards the heavens culminating in the sanctuary.
Luminaires are concealed within architectural coves and behind structure with large decorative pendants providing scale. The custom pendant design was inspired by the architecture and conduit is concealed within glulam beams. Integral downlights provide 20fc of ambient light with an additional 20fc provided by lighting concealed at structure above. Key lighting of 50fc at liturgical furniture is provided by LED theatrical lights concealed within the structure.
Glare was controlled by analyzing viewing locations and aiming angles when locating luminaires. A custom structure was designed in lower ceiling areas with twin glulam beams creating a mounting location to conceal downlighting and other devices. Stations of the Cross are illuminated by custom decorative wall mounted luminaires with a minimalist aesthetic.
Light sources are LED for reduced maintenance, low energy consumption, and improved color rendering. Energy code requirements are 40% below code requirements. Locations of theatrical lights are coordinated with pews so lights can be serviced from below. All lighting is zoned and controlled through a central dimming system with timeclock allowing light levels to be fine-tuned and automated, further reducing energy consumption. A touchscreen interface provides the owner full control of lighting zones and the ability to easily update scenes in the future.
