2020 IES ILLUMINATION AWARDS - NATIONAL AWARD OF MERIT
IES Illumination Award of Merit
Alvine Engineering Corporate Headquarters
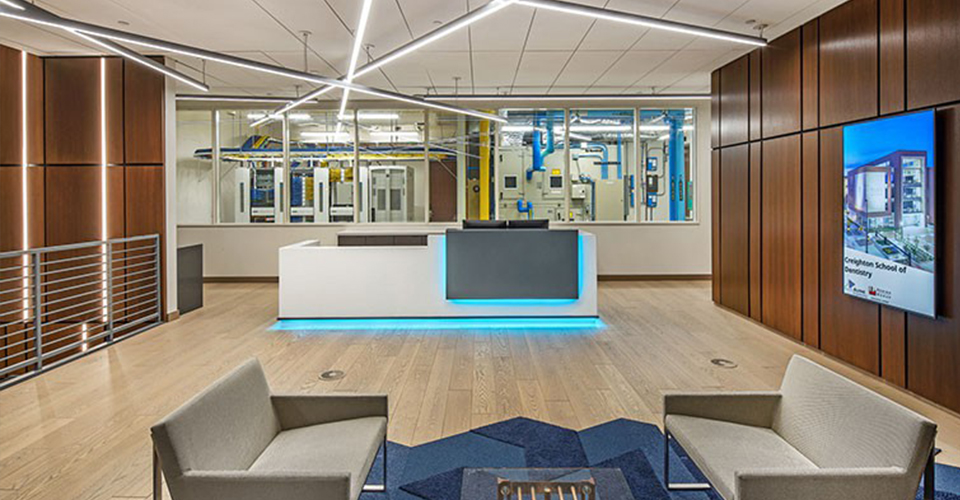
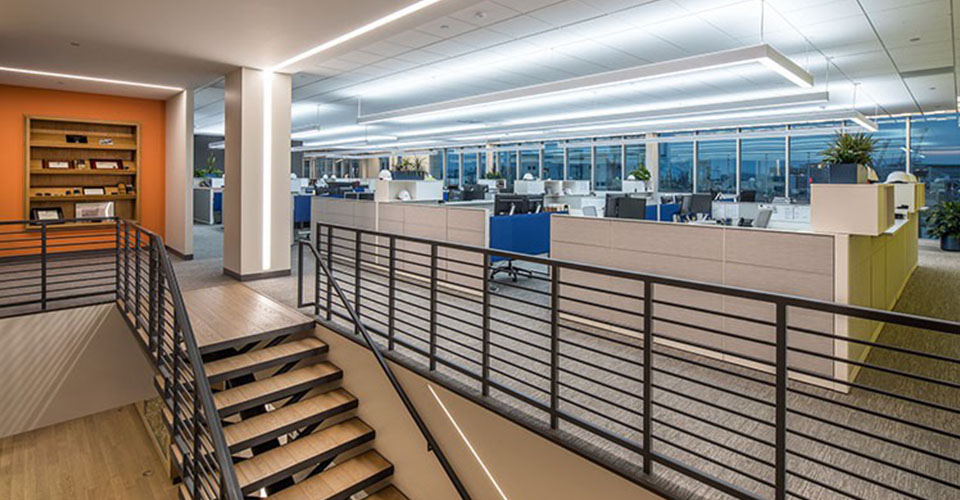
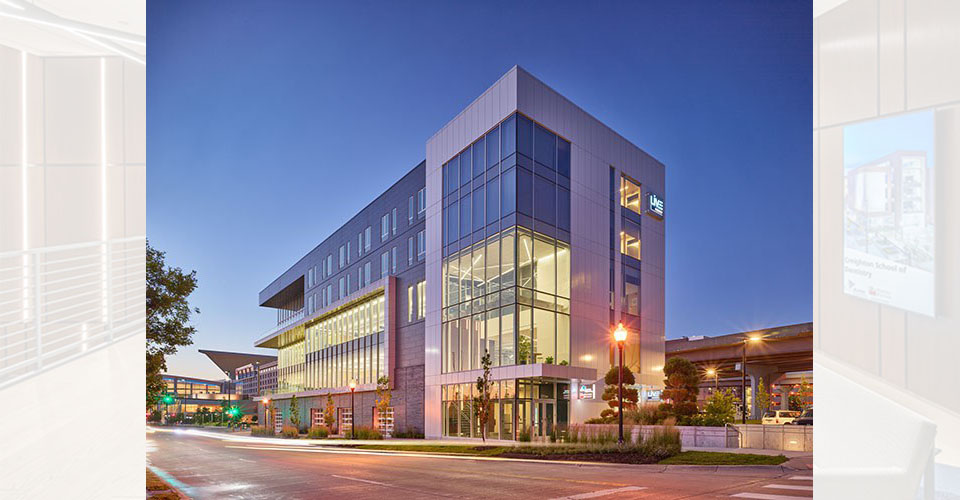
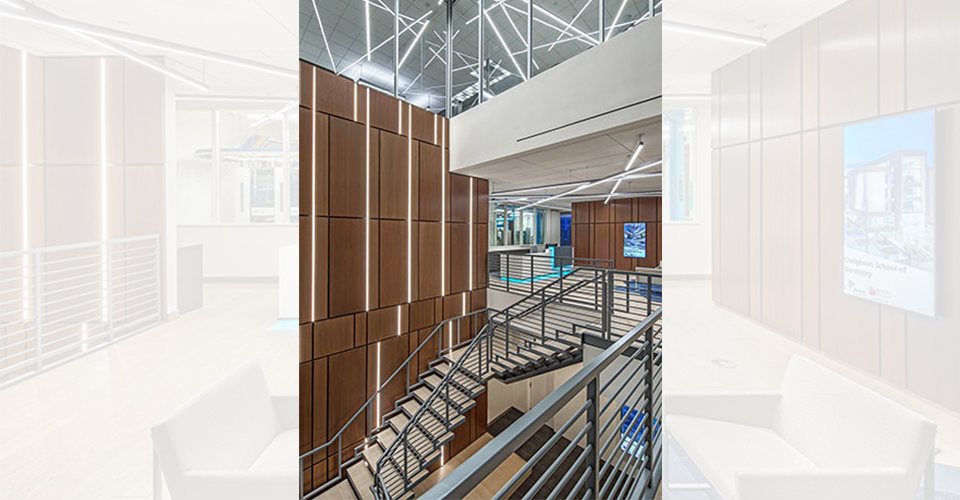
ALVINE ENGINEERING CORPORATE HEADQUARTERS
(INTERIOR + LIGHTING CONTROL INNOVATION)
Designer: Brandon Rich
Company: Alvine Engineering
The lighting and controls design supports the owner’s two primary objectives: flexibility to showcase the space as a demonstration/learning lab; and, aid in the project’s pursuit of WELL Building StandardTM certification. A lighting lab features changeable light fixtures for demonstrations and the conference rooms each utilize a unique luminaire type, integrated into the architecture and controllable via custom audiovisual touchscreen, giving the users the ability to create different moods. The lighting control system uses a custom-designed schedule, modulating the tunable white fixtures in the open office and circulation to mimic the change of daylight color throughout the day, which pours in through the floor-to-ceiling windows, reinforcing circadian rhythms. The system automatically adjusts electric light output and motorized shade position to maximize good daylight, simultaneously limiting direct sun glare and keeping daylight contribution below fatiguing thresholds.
Seven Dolors Catholic Parish
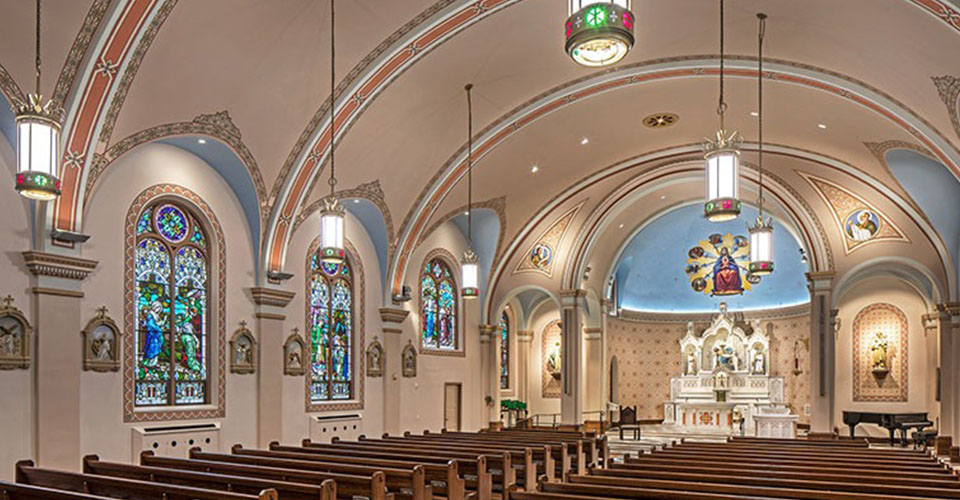
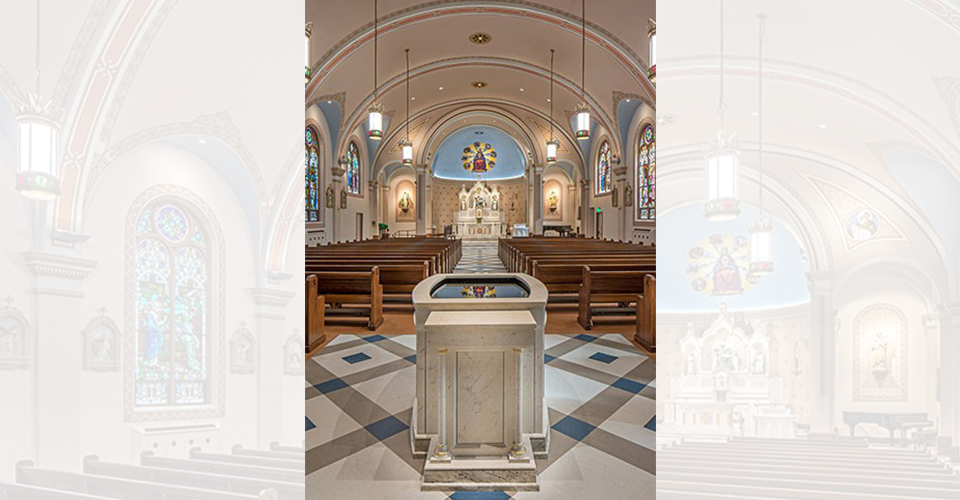
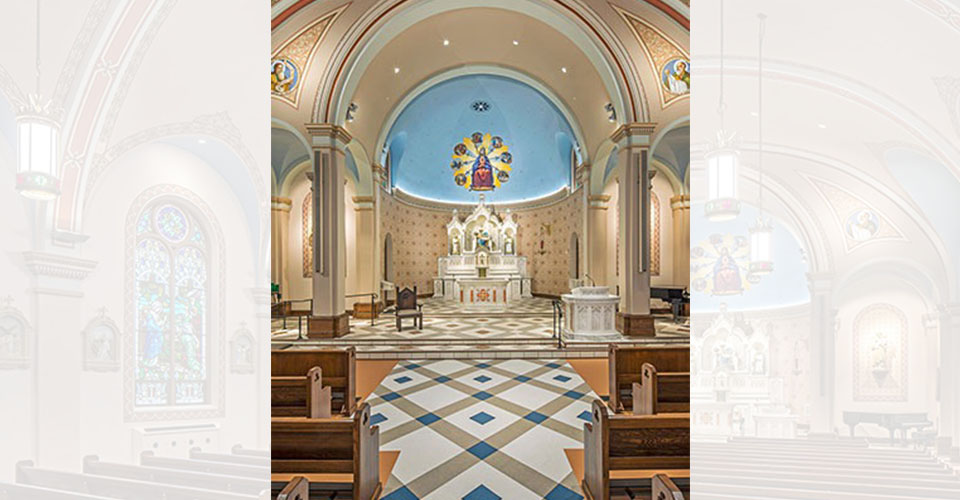
SEVEN DOLORS CATHOLIC PARISH
Designers: Steve Gollehon (Morrissey Engineering), Toby Samuelson (Morrissey Engineering), Randy Milbrath (RDG Planning & Design)
Photographer: Tom Kessler
Constructed in 1920, the renovation of the Seven Dolors Catholic Parish sought to preserve the iconic structure while restoring use for future generations. Building on a unique parish name, the seven sorrows of Mary taken from scripture are displayed throughout. Lighting concepts were derived from the church’s history, highlighting ornate stained glass windows, salvaging decorative pendants, and increasing light levels throughout. The project also required a lighting solution that could create several unique ‘scenes’ for various forms of worship. Budget constraints, expedited design schedule, and existing conditions created significant challenges for the design team.
ST. GABRIEL CATHOLIC CHURCH
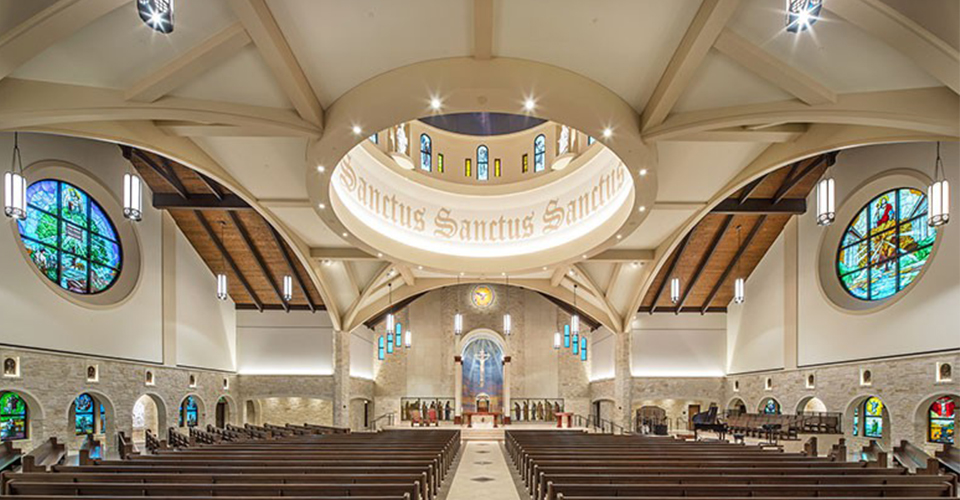
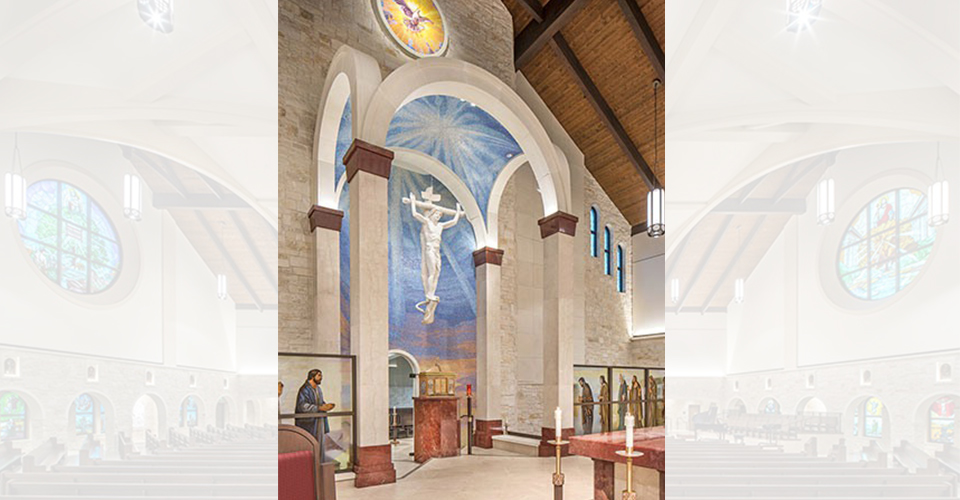
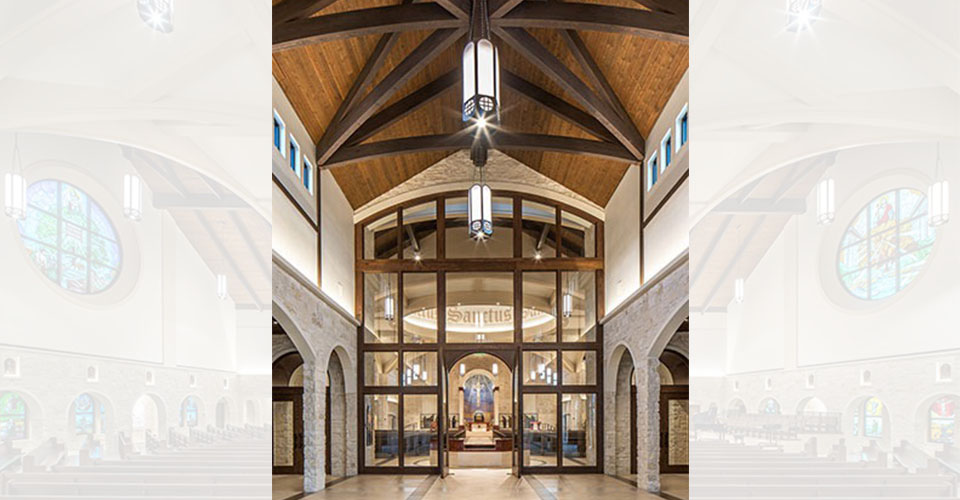
ST. GABRIEL CATHOLIC CHURCH
Designers: Steve Gollehon (Morrissey Engineering), Jeff Frank (Morrissey Engineering), Kevin Strehle (BCDM), Charlsi Kratina (BCDM), Cliff True (BCDM)
Photographer: Tom Kessler
A new worship facility for St. Gabriel Catholic Church in McKinney, Texas was designed with scale rarely seen in modern churches. With a complex ceiling structure and ceiling heights exceeding 80’, the design team was presented with challenges to meet the desired 20 fc light levels without compromising aesthetics and meeting energy goals. The architectural concept is based on life’s journey, starting with creation, salvation, and the ascension to heaven. Lighting enhances these concepts using a series of coves to draw one’s eye upwards towards the heavens culminating in the central rotunda.
