2018 IES ILLUMINATION AWARDS - NATIONAL AWARD OF MERIT
IES Illumination Award of Merit
CENTRAL COMMUNITY COLLEGE KEARNEY CENTER
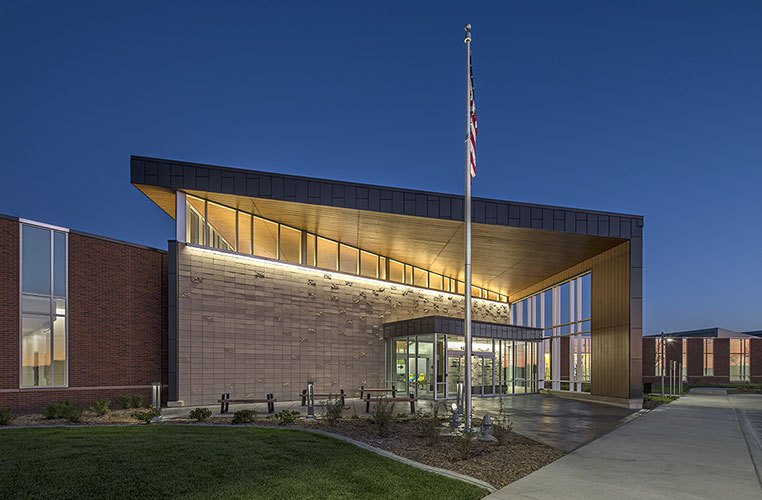
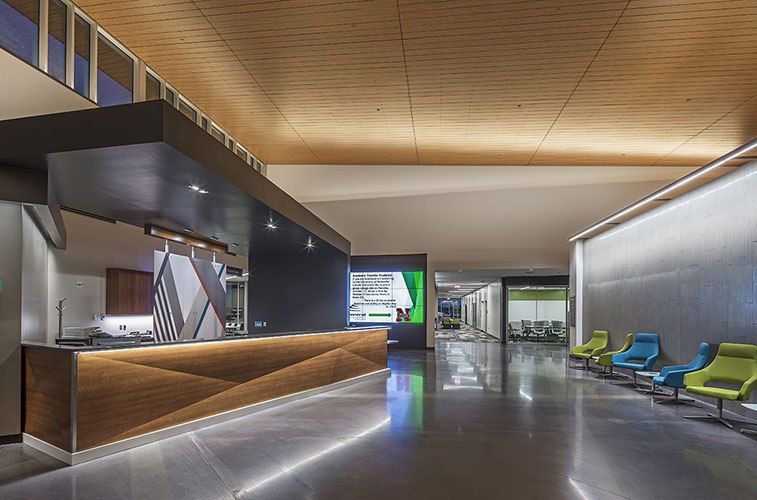
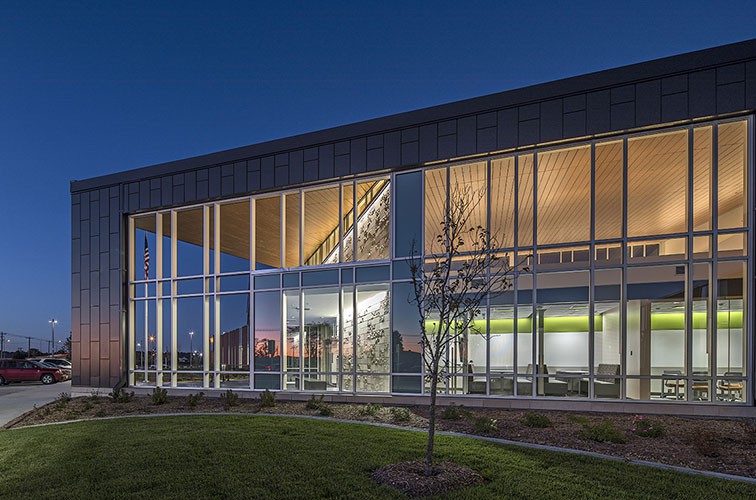
CENTRAL COMMUNITY COLLEGE KEARNEY CENTER
(INTERIOR + ENERGY AND ENVIRONMENTAL)
Designers: Steve Gollehon (Morrissey Engineering), Toby Samuelson (Morrissey Engineering), Kali Eklund (Wilkins ADP), Joanell Staab (Wilkins ADP)
Photographer: Tom Kessler
The Central Community College Kearney Center is a response to the needs of surrounding communities for an increase in technical education programs to meet the needs of a growing community. The center includes technical labs for advanced manufacturing and construction, science labs for nursing, and versatile classrooms equipped with state-of-the-art technology. The building reaffirms the College’s commitment to environmental stewardship with sustainability and technology integration driving design. The entry lobby – nicknamed the Hub – is designed with a wood ceiling that soars across the two-story volume. No devices other than sprinklers are located in the ceiling to preserve the monolithic gesture, with abundant daylight filling the space and concealed cove lighting illuminating the ceiling at night.
GREEN PLAINS
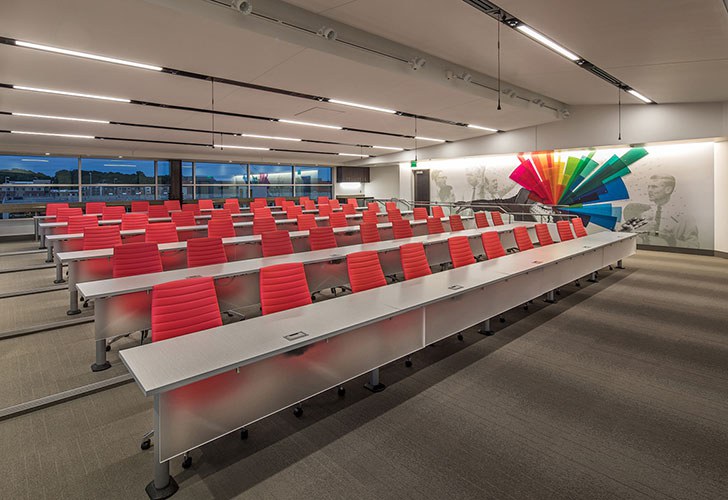
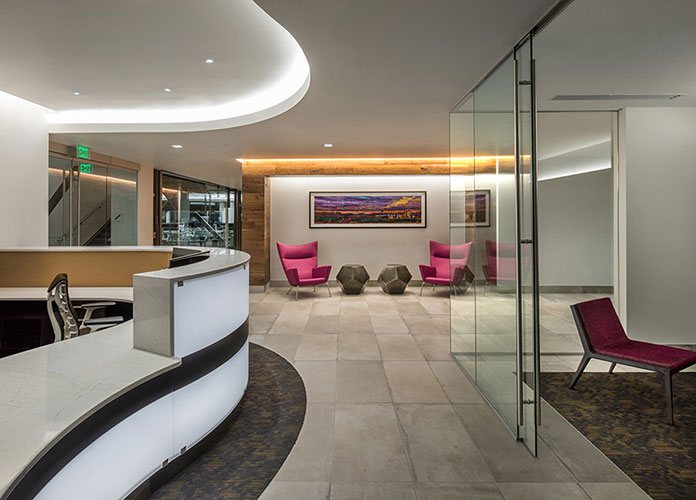
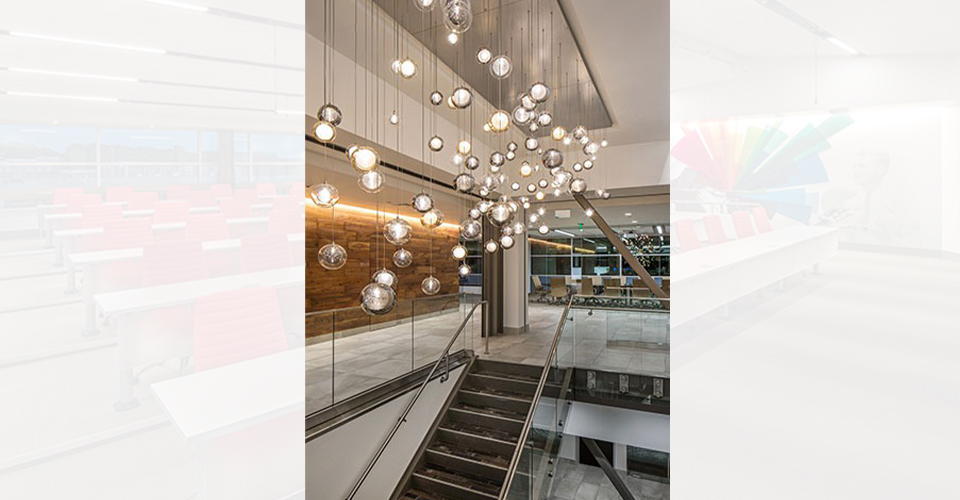
GREEN PLAINS
Designers: Steve Gollehon (Morrissey Engineering), Toby Samuelson (Morrissey Engineering), Joah Bussert (Holland Basham Architects), Carlos Cabrera (Holland Basham Architects), Curt Witzenburg (Holland Basham Architects)
Photographer: Tom Kessler
A movement toward the use of environmentally-friendly products and renewable resources has allowed Green Plains – a vertically-integrated ethanol producer – to experience rapid growth. Green Plains selected a 53,000 square-foot site to house their headquarters containing a trading floor, offices, and training center. An expedited 8 month design and construction schedule provided a significant challenge to create an environment that promotes collaboration and energizes its occupants.
METRO COMMUNITY COLLEGE CONSTRUCTION EDUCATION CENTER - MORRISSEY
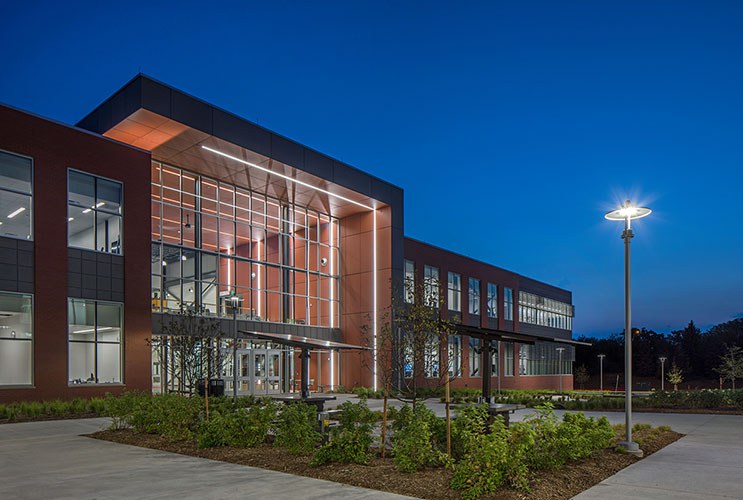
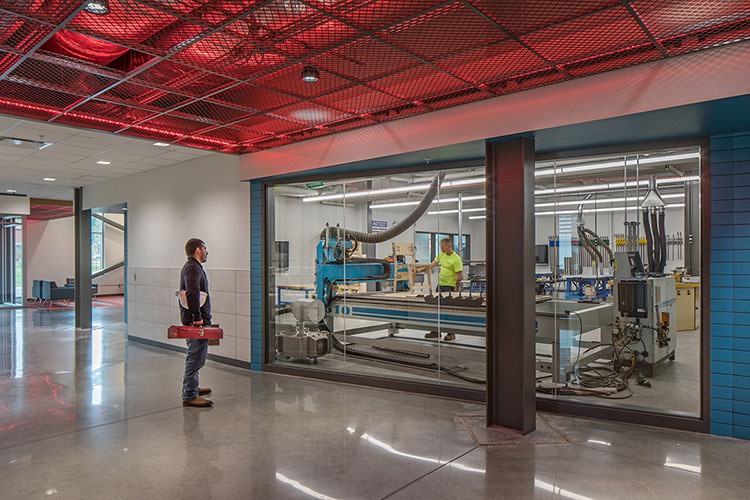
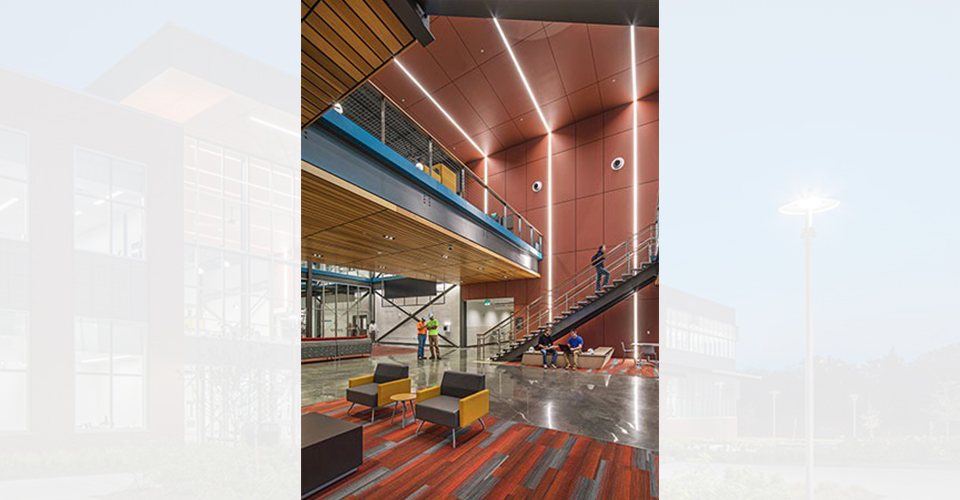
METRO COMMUNITY COLLEGE CONSTRUCTION EDUCATION CENTER – MORRISSEY
Designers: Steve Gollehon (Morrissey Engineering), Nick Manning (Morrissey Engineering), Ricardo Camio (BCDM), Charlsi Kratina (BCDM), Kevin Strehle (BCDM)
Photographer: Tom Kessler
Part of the Metropolitan Community College Fort Omaha Campus – the 92,000 square-foot Construction Education Center will provide the tools and space to teach innovative educational programs targeted to construction industry skills and careers. The building itself is designed to be used as a teaching tool with exposed building systems providing a glimpse into the underlying construction. The entry lobby was designed to maximize transparency with a large architectural wrap anchoring the design. Linear lights are integrated into the wrap that extend across the ceiling and down the wall to the floor below. These lights continue outside onto the overhang reinforcing the transparency of the design.
UNIVERSITY OF MICHIGAN SCHOOL OF NURSING
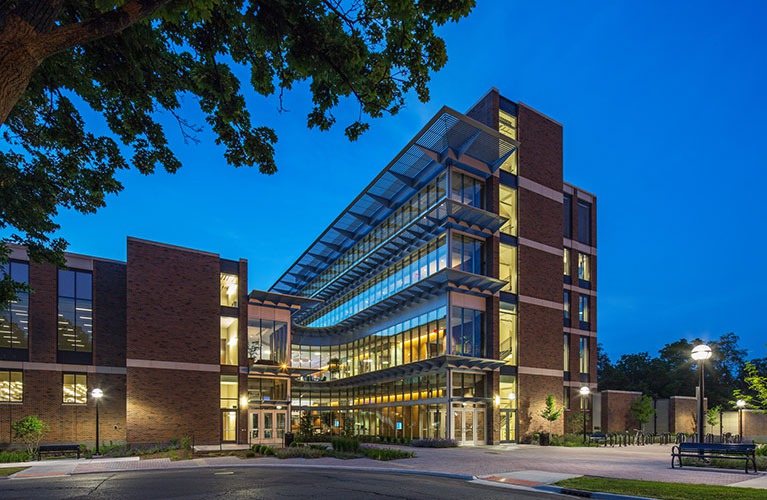
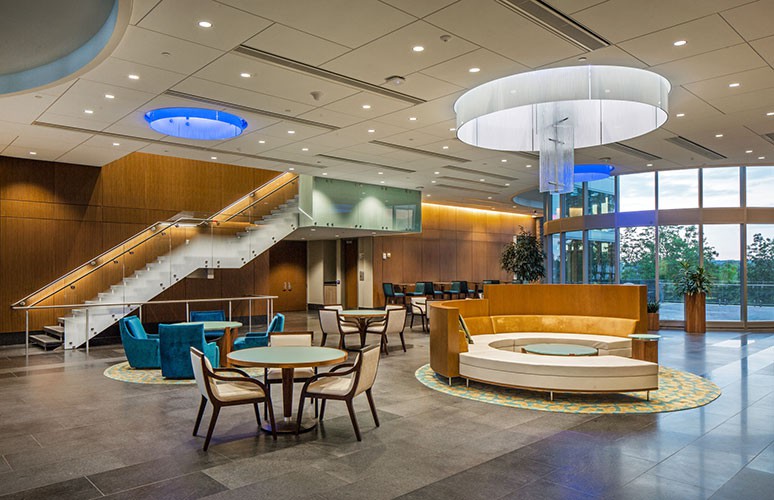
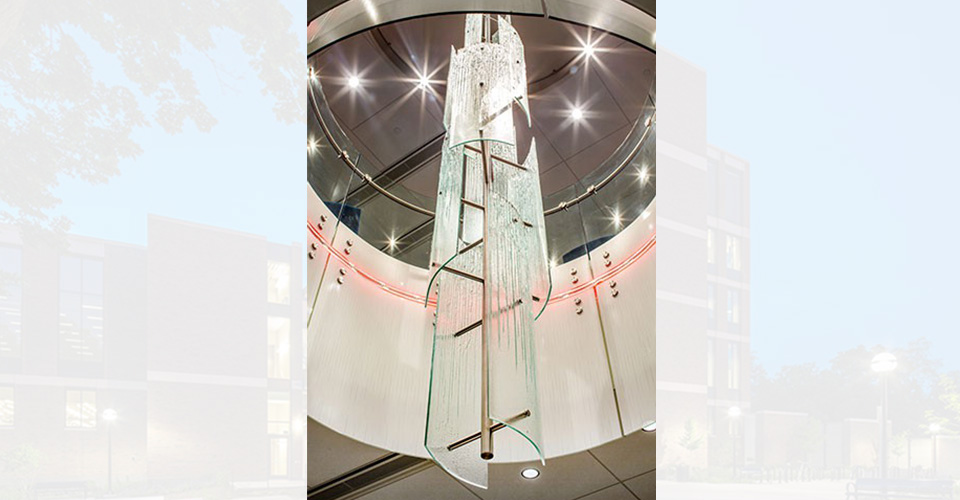
UNIVERSITY OF MICHIGAN SCHOOL OF NURSING
Designer: Michelle Eble-Hankins
Company: Alvine Engineering
The lighting in the lobby and core spaces of this nursing school provides a comfortable and engaging atmosphere for students to relax, study, and collaborate. Meanwhile, the laboratory spaces simulate a healthcare environment for realistic learning. This is especially true of the lighting and controls in the simulation rooms which are able to mimic a power outage to provide real-world emergency training. For daylight integration, the design team coordinated the ceiling near the glass façade to be raised and sloped, maximizing daylight penetration.
WILLA S. CATHER DINING COMPLEX
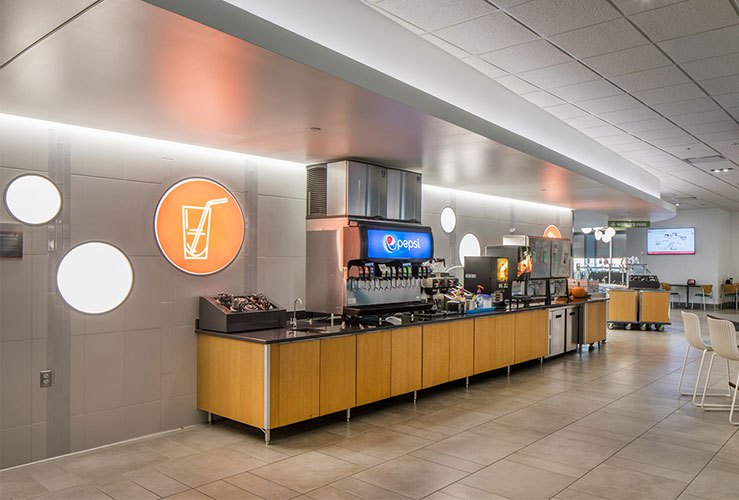
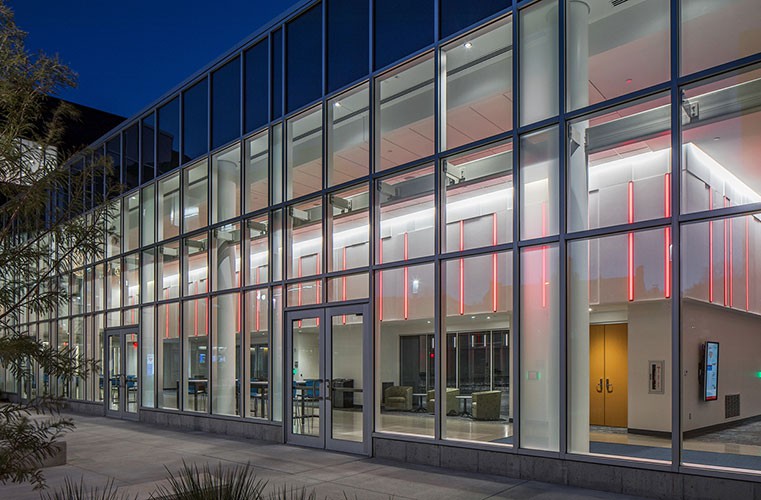
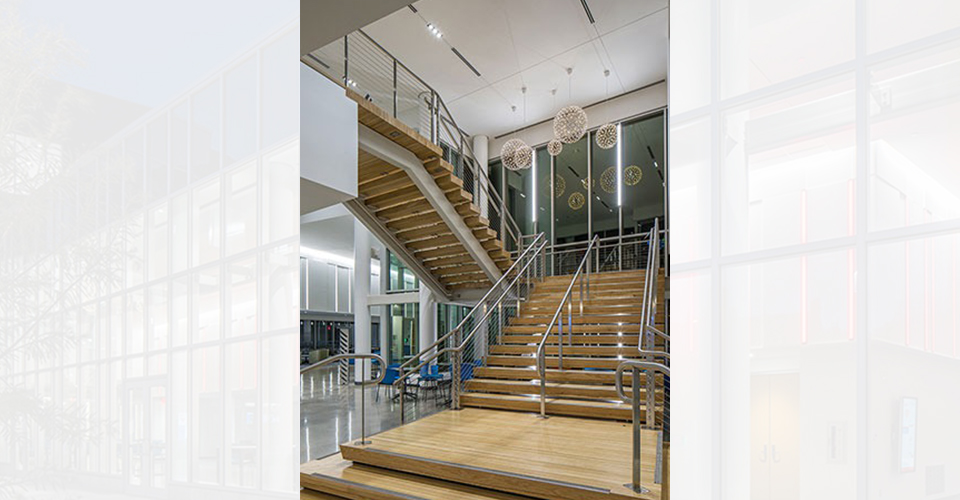
WILLA S. CATHER DINING COMPLEX
(INTERIOR + CONTROL INNOVATION)
Designers: Steve Gollehon (Morrissey Engineering), Toby Samuelson (Morrissey Engineering), Kristine Dorn (BVH Architecture)
Photographer: Tom Kessler
The Willa Cather Dining Complex replaces an existing dining facility on the University of Nebraska-Lincoln campus with a new dining center and adjoining event center. The design is centered on three principles: create an open interactive environment that maximizes opportunities to make connections, foster friendships, and build community. Motion became the primary design concept for the pre-function and event center. Layouts are staggered with a theatrical control system creating additional motion via programming of custom shows. The control system was also designed for lights in each space to act as a sound equalizer through the audio system, fully choreographed to any desired music responding to volume and frequency.
