2022 IES OMAHA SECTION AWARDS
Service Awards

MERITORIOUS SERVICE AWARD
Congratulations, John Petty
Board Member 20+ years as our Omaha Section President

Section Service Award
Congratulations, Rebecca Cherney
Board Member since 2019
IES Section President 2020-2021
Section Award of Distinction - Interior Lighting
McGoogan Health Sciences Library Renovation
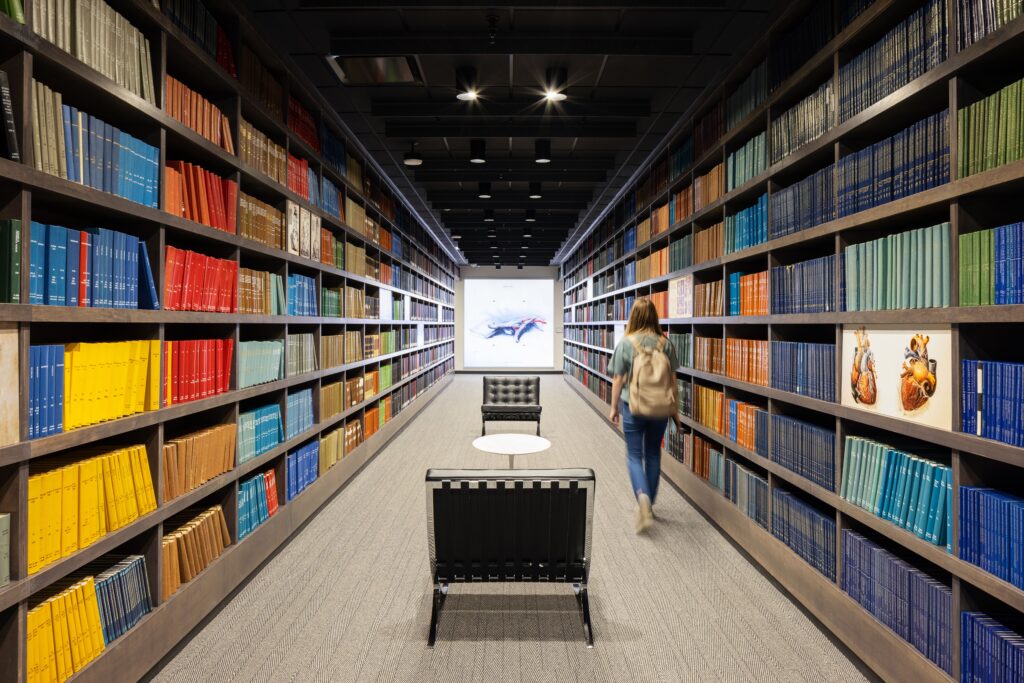
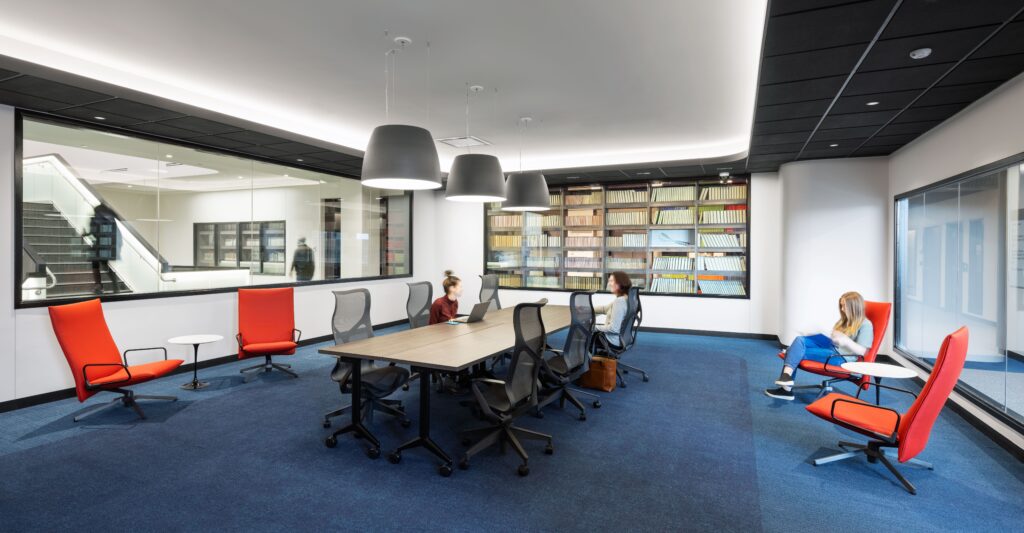
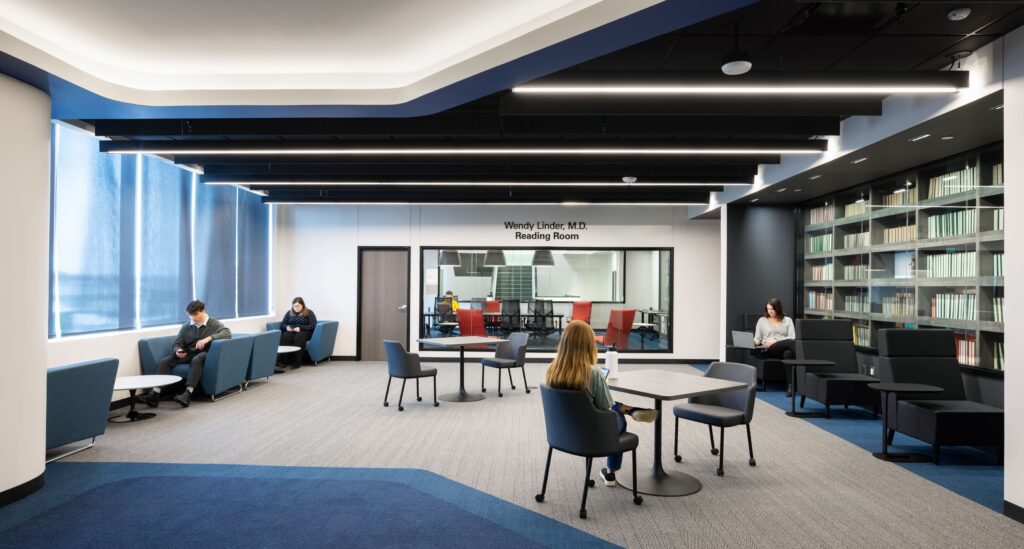
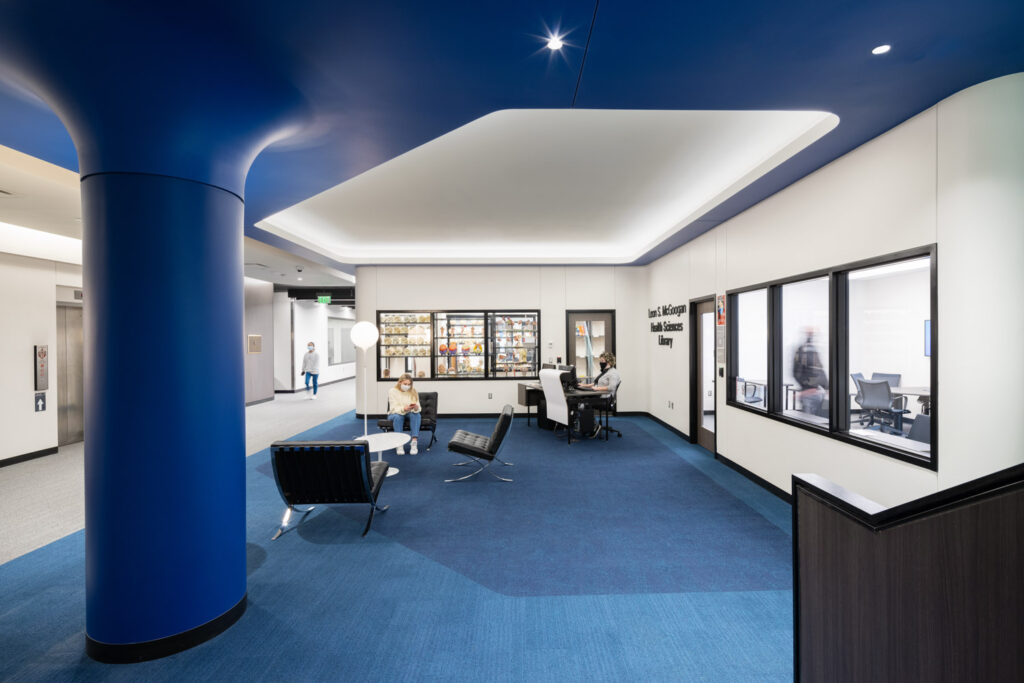
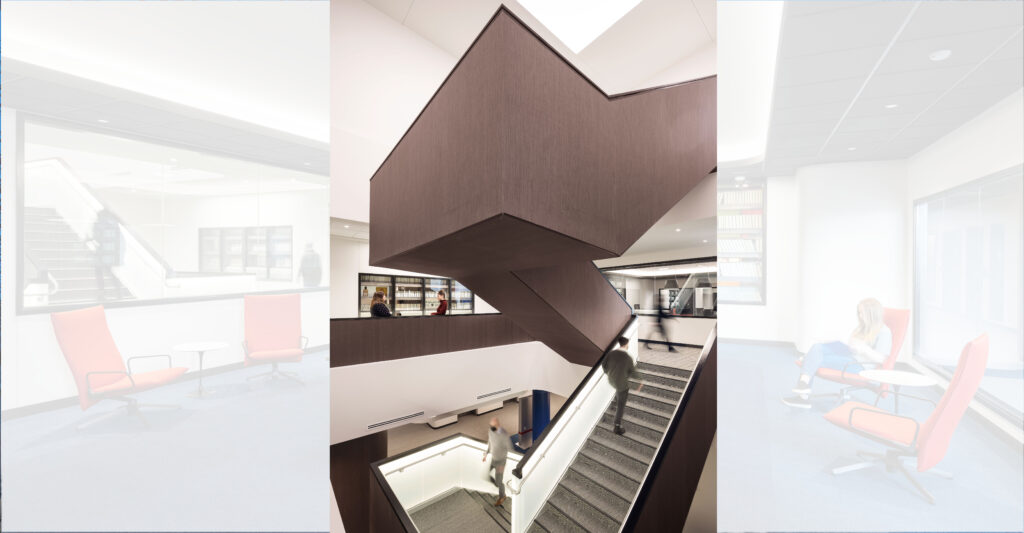
MCGOOGAN HEALTH SCIENCES LIBRARY RENOVATION
Designers: Rebecca Cherney, Jeff Thompson – HDR
Located at a prominent university’s medical center, the library lighting design solves three primary lighting challenges: First, the lighting system enhances the form of the renovated structure while respecting the original architectural motifs. Second, the lighting solution creates a supportive, flexible, and comfortable environment for medical students to study independently and collaborate with others. Third, the lighting supports sustainable design initiatives used throughout the building.
Embracing the original 1960’s interior design style, featuring curved architectural elements the lighting design features prominent large, illuminated coves in lobbies, study rooms and collaboration areas. These coves provide functional illuminance levels suitable for reading and writing while maintaining a clean ceiling plane and enhancing the curved architecture. Suspended linear pendants with lens-less indirect optics and curved profile interrelate the linear acoustic baffle solutions to the overarching design language.
Convenient, intuitive lighting controls allow task-tuning for user preferences. Coordinating photocells and automated interior roller shades provides daylight harvesting and reduces lighting loads when daylight is available. Wide-spread occupancy sensing further reduces lighting loads. The resulting lighting power density is 69% better than energy code requirements.
A design decision during renovation the process was diverting large quantities of outdated texts away from the landfill and utilizing them as an interior architecture feature. Thus, stacks of textbooks line the spine of the library, illuminated by repeated pairs of wall-washers. This creates a unique visual experience in transition space. Backlit art panels cap either end of the spine and lead visitors through the stacks.
Illuminated cavity behind frosted glass in the guardrails of the main stairwells guide occupants through vertical space. Backlit stretched fabric at the top of the stair volumes gives the sense of natural skylights in areas with no accessible daylight.
Bridges | Trust
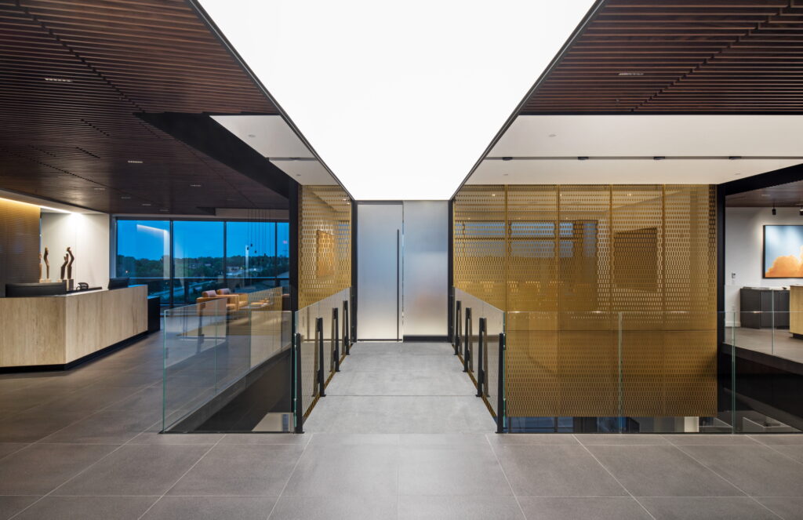
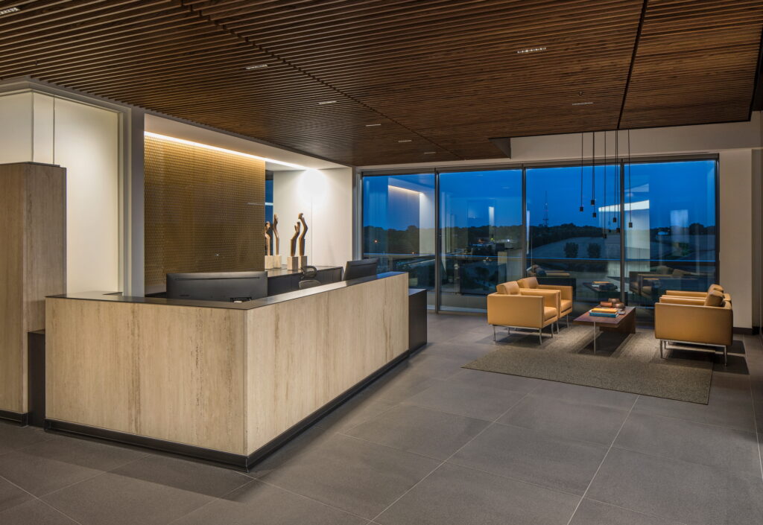
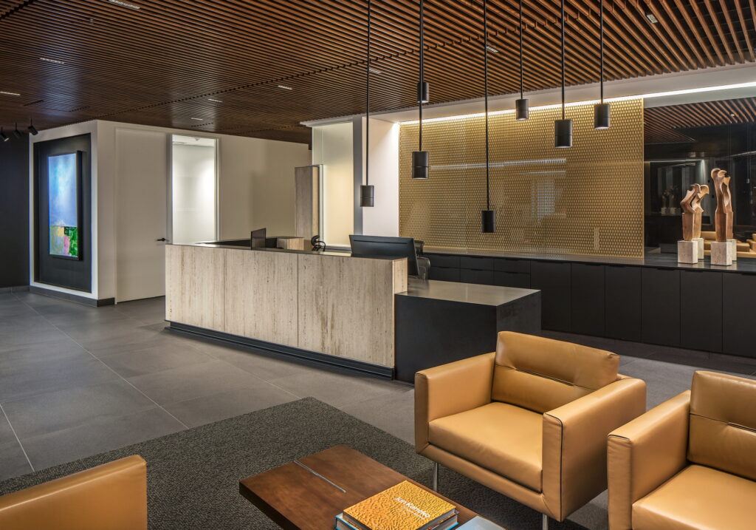
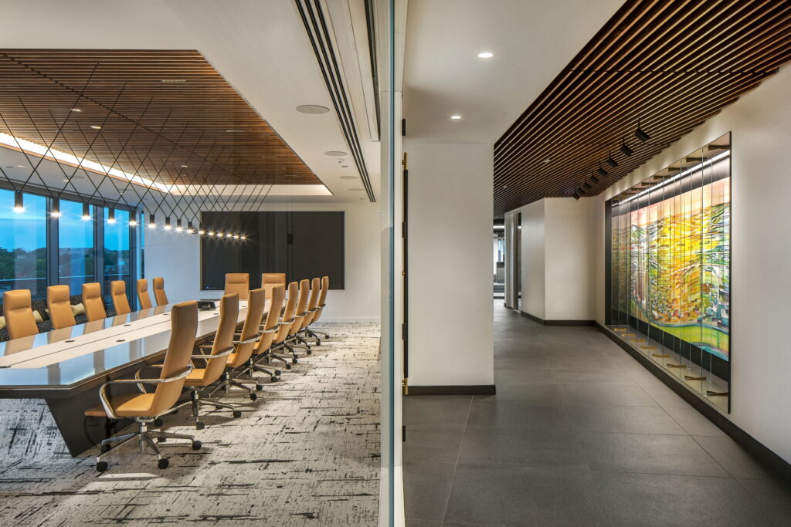
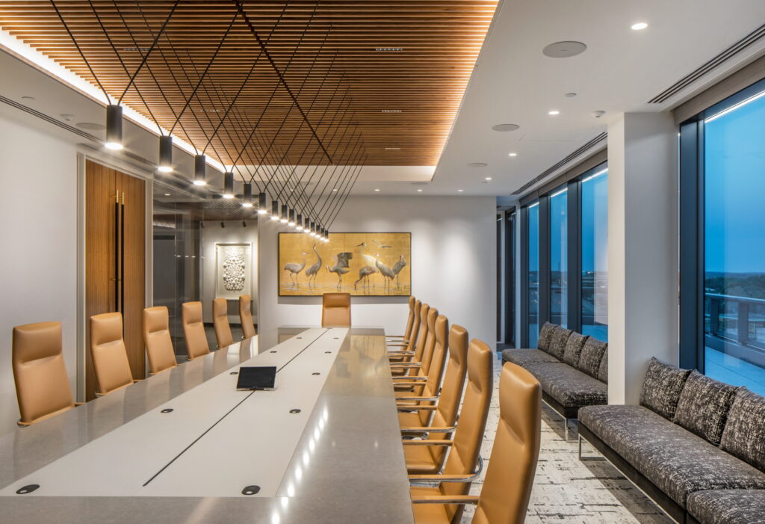
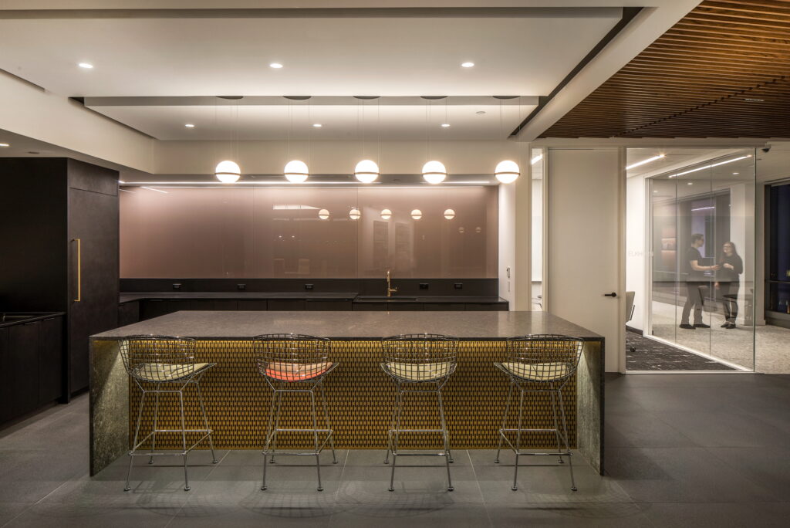
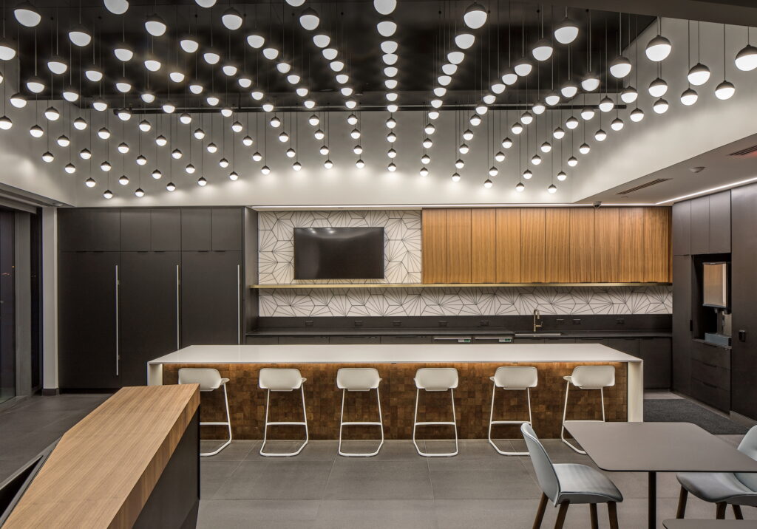
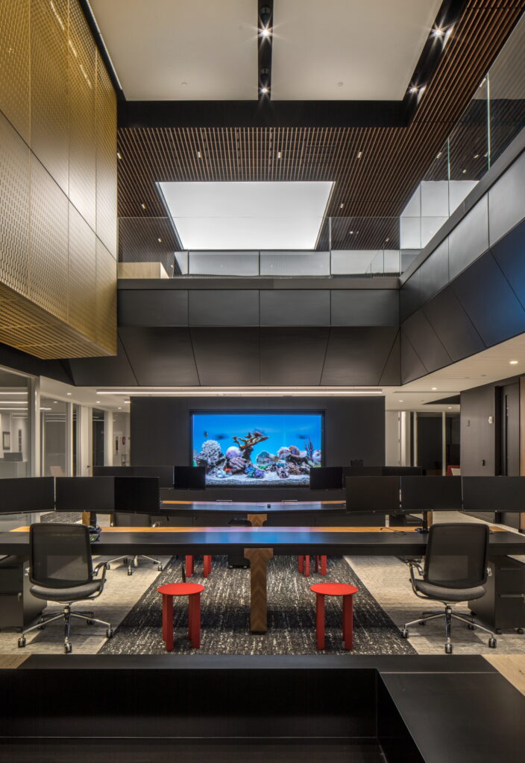
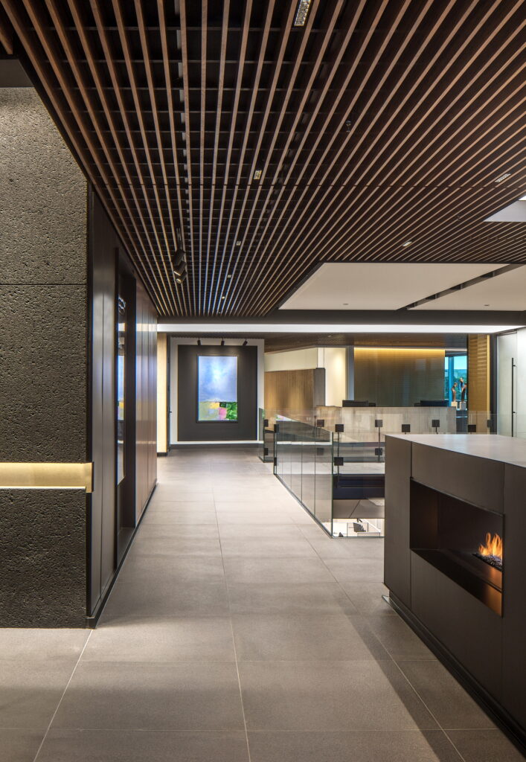
BRIDGES | TRUST
Designers: Steve Gollehon, Toby Samuelson – Morrissey Engineering; Ryan Hier, Rebecca Harding – TACKarchitects
After being disparately located between multiple floors of their previous building, visual and physical connectedness became primary design concepts for the project. Spanning two floors of a new structure, the project places intentional focus on client services with openings in the upper level allowing clients to witness the work being performed. Lighting reinforces these design concepts while carefully integrating into the complex architectural design. Expedited design and construction schedules provided additional challenges.
Upon entering the space, clients proceed across a bridge to enter the main conference room. A backlit stretch fabric ceiling mirrors the bridge in contrast to the adjacent wood slat ceilings. Low-glare downlights are integrated between slats providing low levels of ambient light throughout the space. Decorative metal scrims were utilized throughout the project and accented to reinforce wayfinding and increase perceived brightness of the space. Light sources are concealed and carefully selected to avoid reflections of diodes.
A variety of artwork was planned throughout the project. Exact artwork was unknown during design, so each condition was coordinated with ceiling conditions to provide maximum flexibility. Track lighting with integral dimmers and zoom optics were utilized and integrated between wood slats.
Decorative lighting in select locations complements the interior design and provides scale. A custom chandelier was designed for the break room using parametric modeling to generate a two-dimensional wave form. Standard pendants were utilized to meet budget requirements and a custom canopy conceals all wiring, canopies, and drivers from view.
All lighting is controlled through a dimming system with timeclock allowing light levels to be fine-tuned and automated. Daylight and motion sensors are concealed to reduce visual clutter, simplifying operation and providing energy savings. All luminaires are LED with components accessible from below or remotely located to assist with maintenance. Energy code requirements are 10% below code requirements.
Bellevue University Sustainability Learning Lab
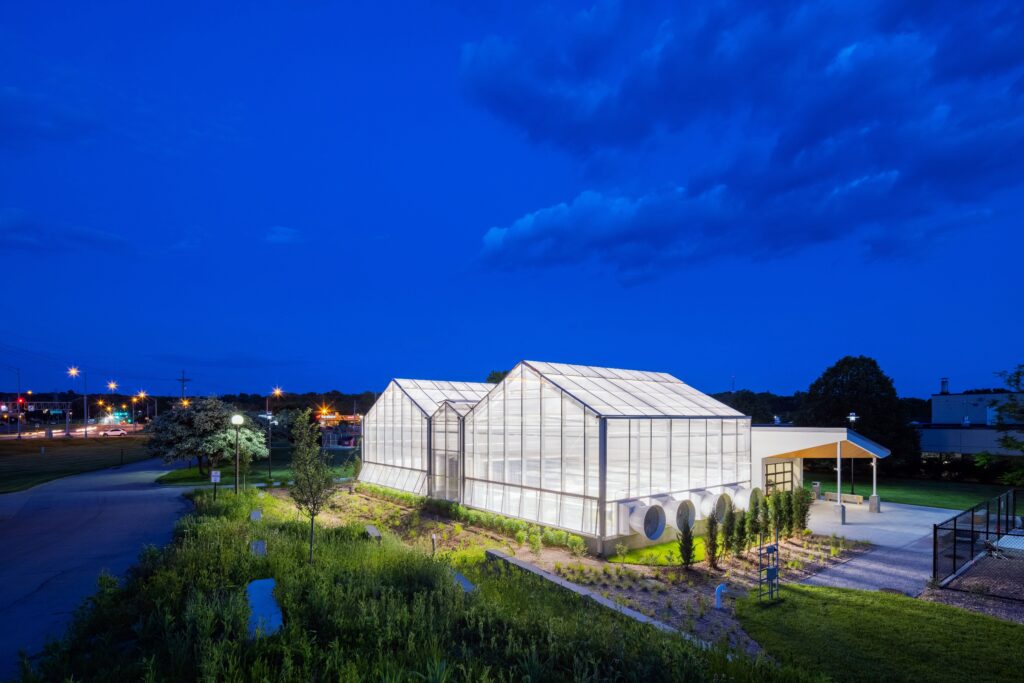
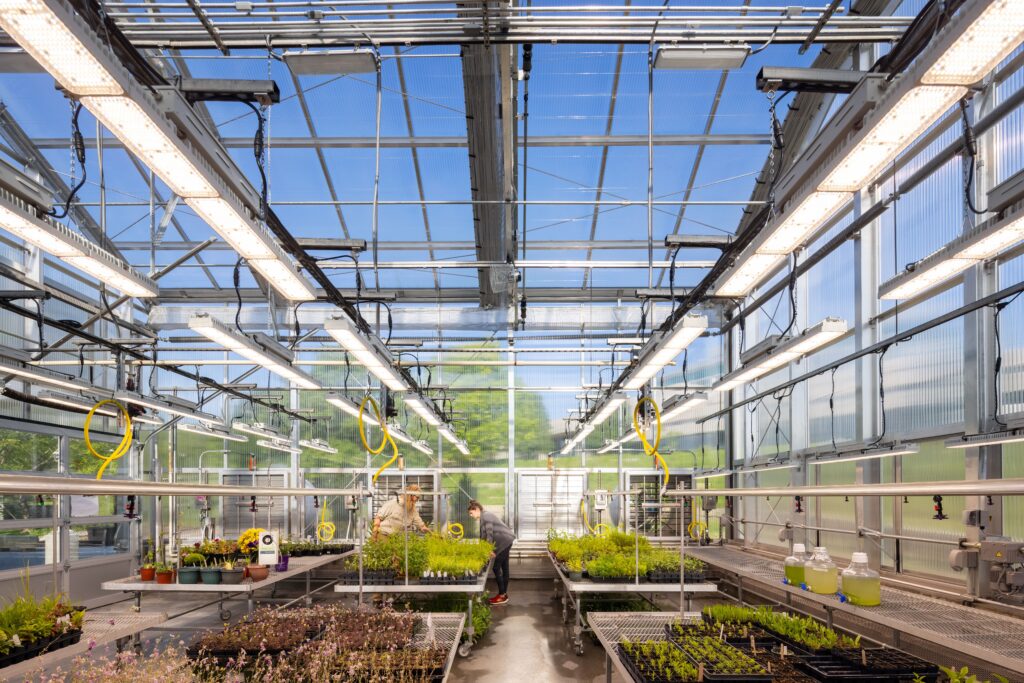
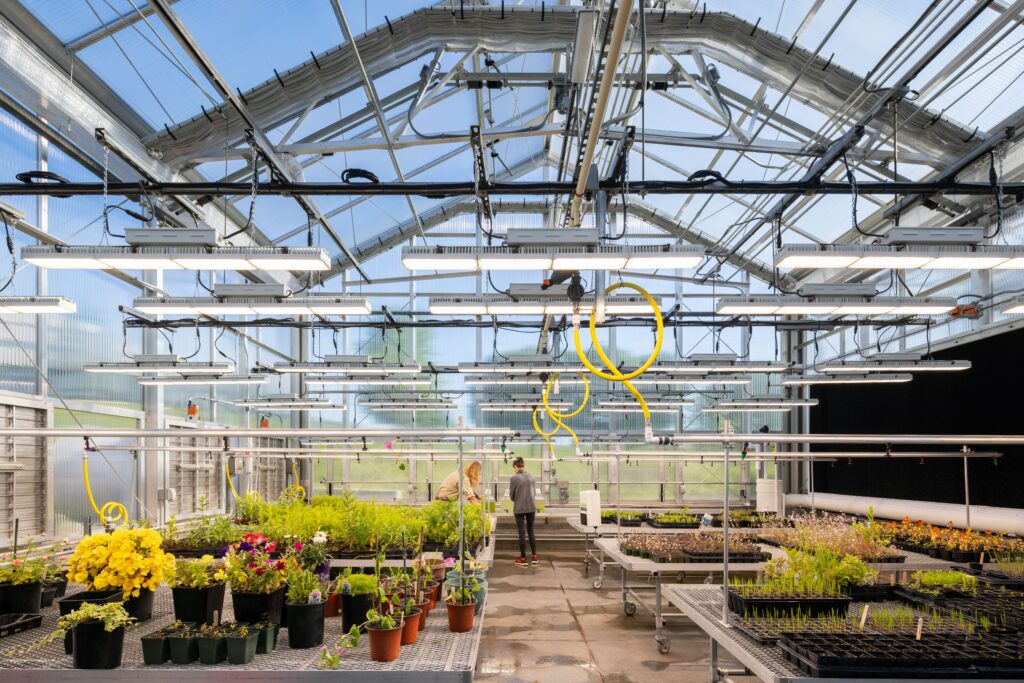
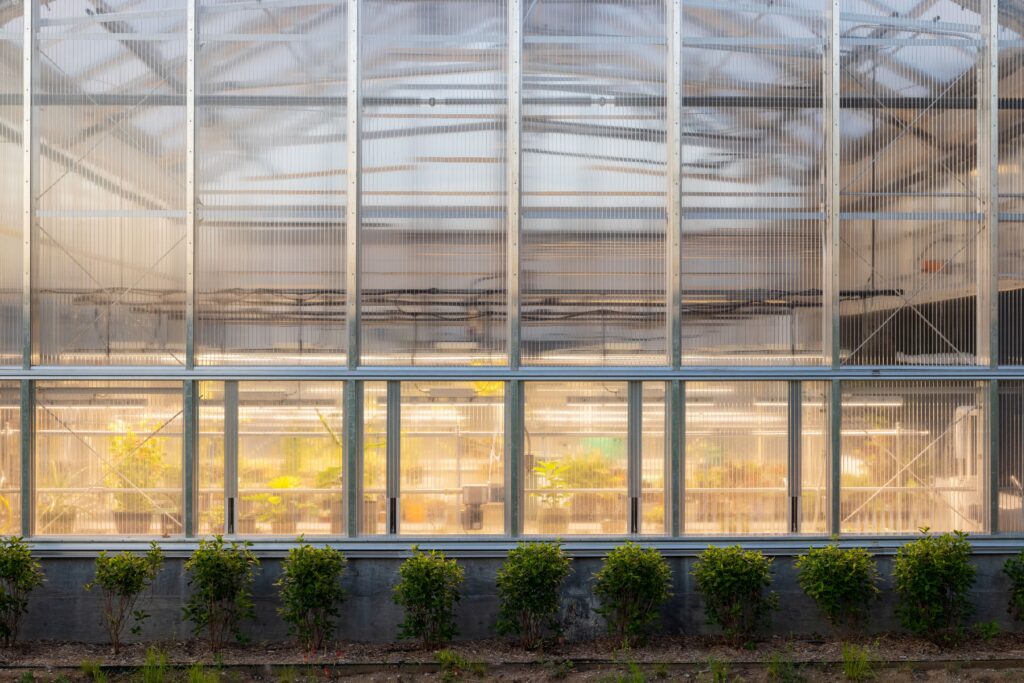
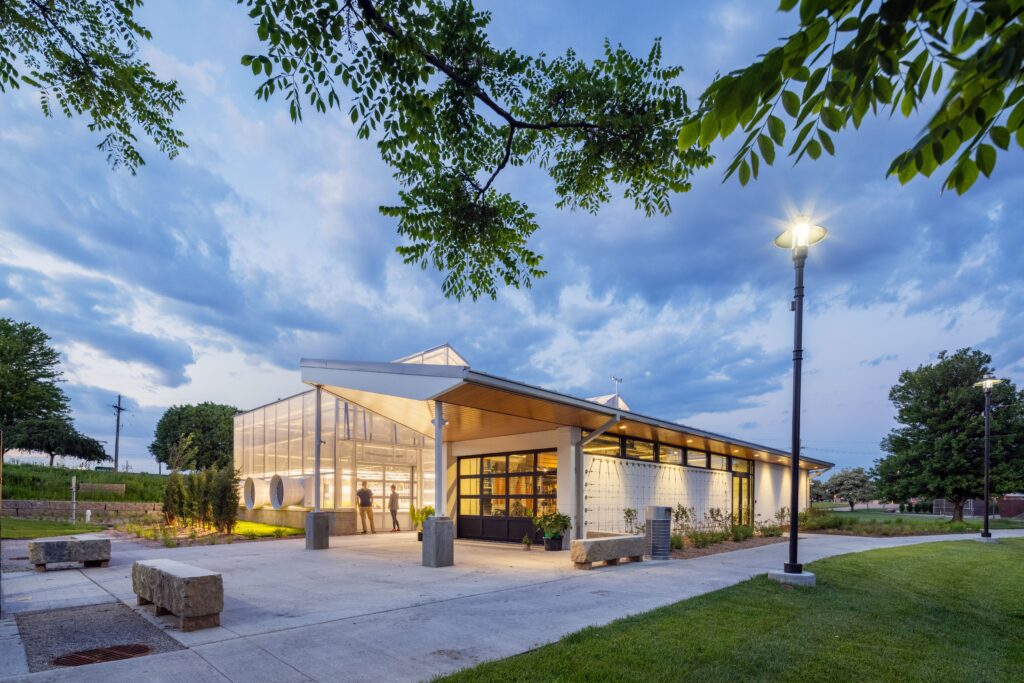
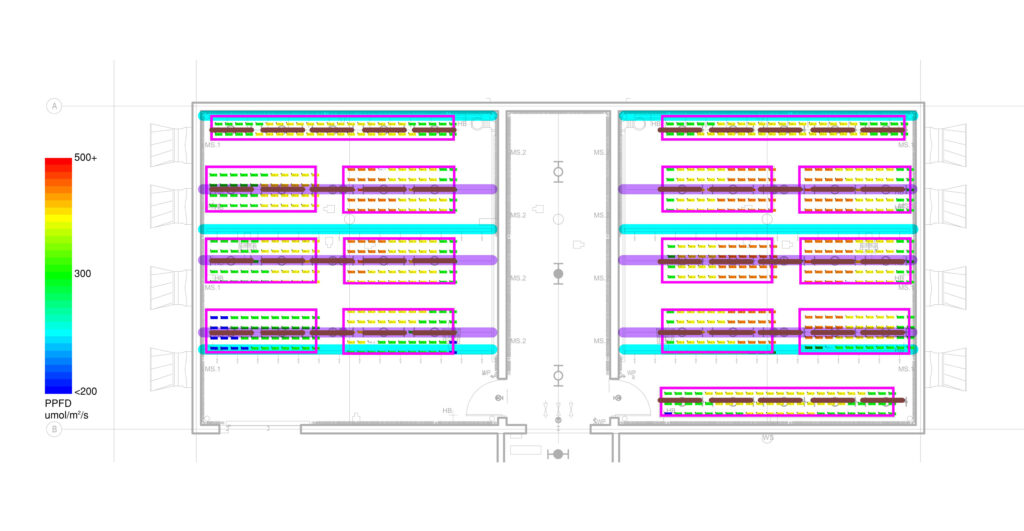
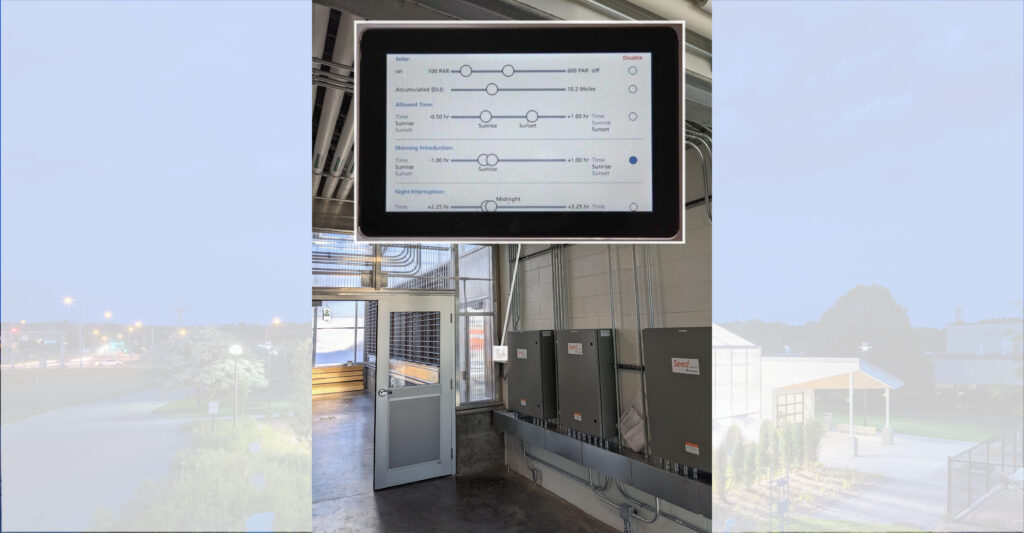
BELLEVUE UNIVERSITY SUSTAINABILITY LEARNING LAB
Designer: Eric Rushenberg – HDR
This greenhouse laboratory lighting design solved a complex, fourfold problem: provide Owner required horticultural illumination, movable luminaires, minimal functional lighting, and architectural expression. The lighting design concept includes custom horticultural luminaires, natural daylight, movable mountings, custom controls, code minimum wayfinding lighting, and architectural integration creating a visual experience.
The Owner’s performance criteria includes an average of 300 µmol/m2/s photometric photon flux density (PPFD), full spectrum 380nm to 780nm photosynthetic active radiation (PAR), the ability to dim to zero, and flexibility to adjust luminaire locations for various experiments and plants. The design team met these requirements by specifying custom LED luminaires paired with a custom control system and movable luminaire mountings. Luminaire power, quantities, and locations were determined with iterative calculations in AGI32. The control system includes a custom algorithm to verify performance and quantify illumination for experimentation. Photosensors, timeclocks, and 0-10V dimming allow users to intuitively modulate horticulture lights and quantify incident daylight with a touch screen interface. Luminaires attach to a structurally integrated, movable stainless steel framing and wiring system using adjustable hangers, plug-and-cord connections, and toolless hardware for precise field adjustment and easy maintenance.
To address visual comfort while maximizing daylight availability, the design team specified custom glazing with ribbed optics to diffuse direct solar glare to occupants while providing 86% light transmission and to introduce translucency for an interior glow to silhouette the structure.
Energy and environmental considerations include daylight utilization and excellent power density. Available daylighting exceeds 100FC throughout the day for functional needs and acute visual tasks, eliminating the need for artificial lighting. Separate egress and emergency lighting provides 1FC with emergency battery backup and uses only 0.3 W/SF power density (80% better than code).
Section Award of Distinction - Exterior Lighting
CREIGHTON HALL
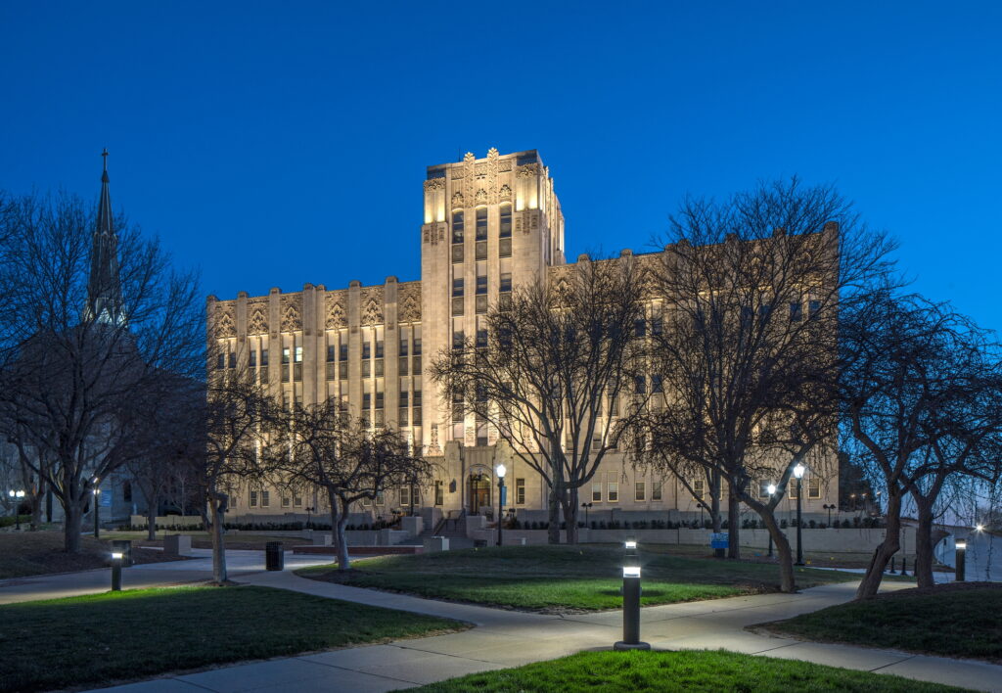
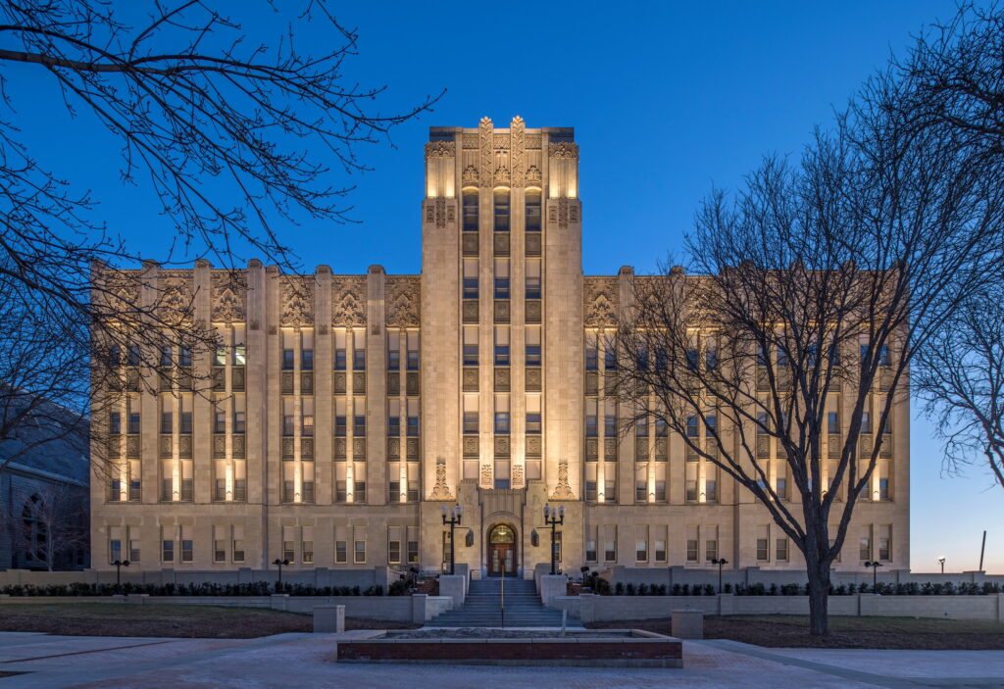
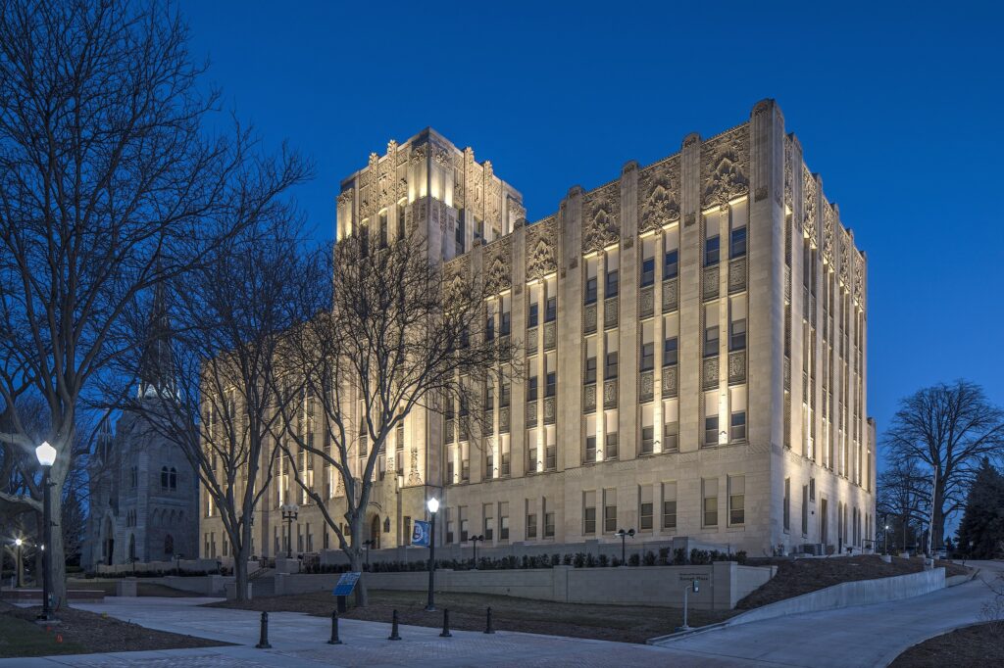
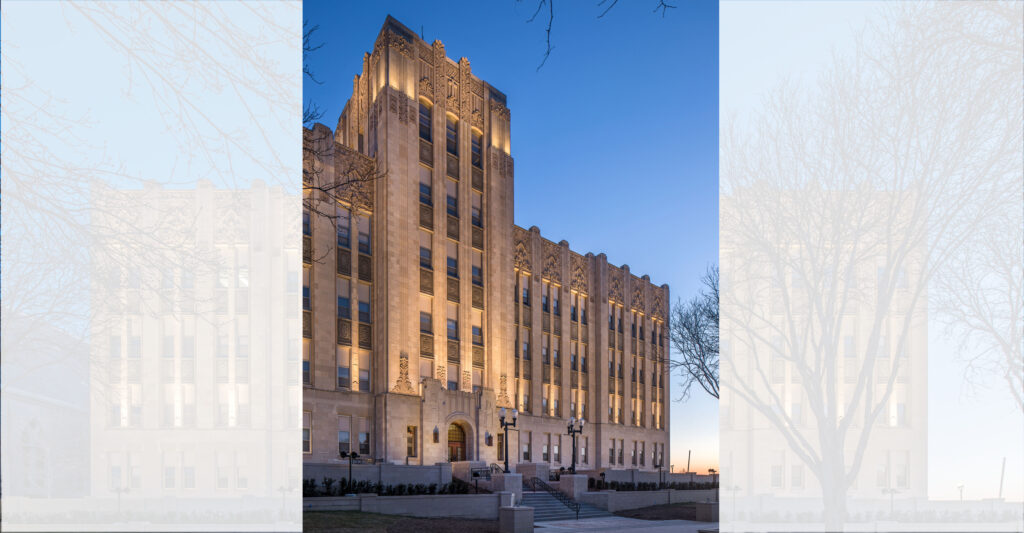
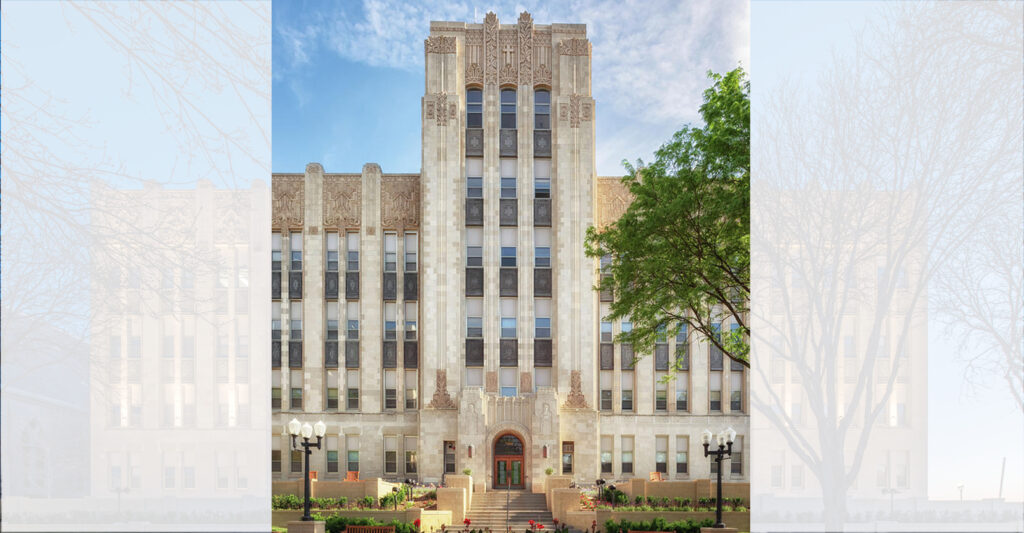
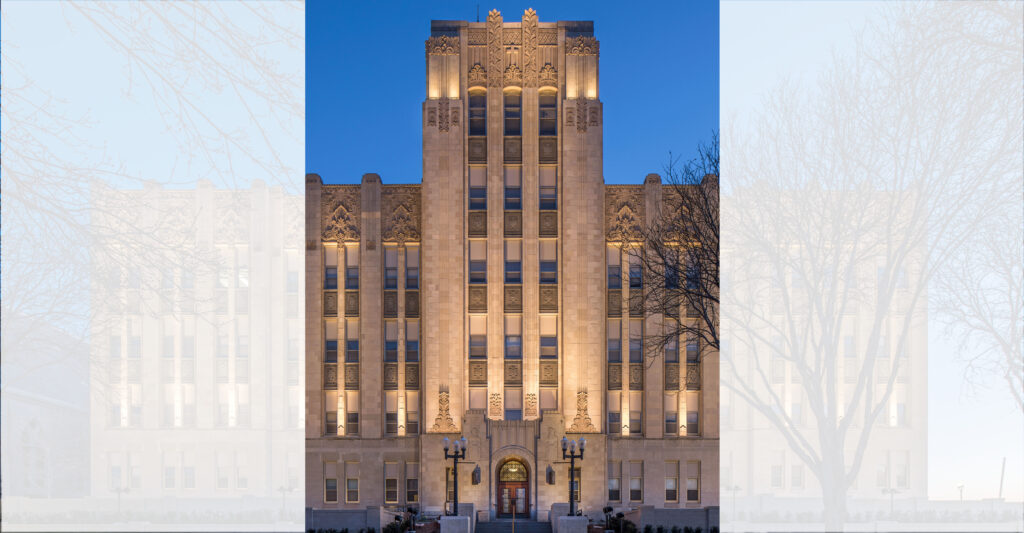
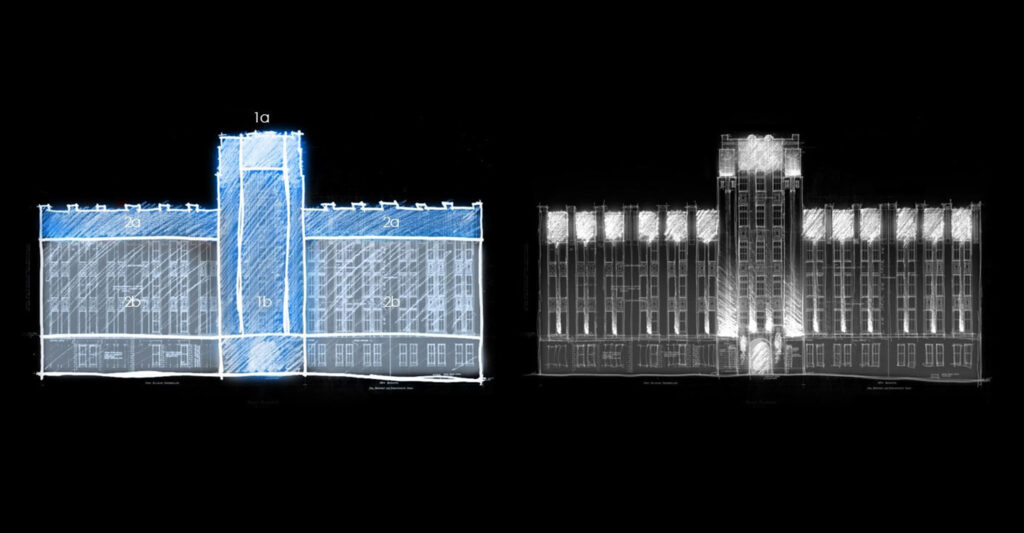
CREIGHTON HALL
Designers: Steve Gollehon, Toby Samuelson, Nick Garaycochea – Morrissey Engineering
Built in 1877, Creighton Hall is the oldest building at Creighton University and campus front door. In giving form to the architecture, lighting enabled us to acknowledge the past, to recollect the institutional legacy, and to carry forward the history of academic success. Previously unlit, goals were celebrating the art deco façade while increasing perception of safety.
In the triadic Jesuit value of Unifying the Heart, Mind, and Soul, the lighting approach for Creighton Hall similarly sought to unify the façade by acknowledging each part of its tripartite form. This organization of base, column, and capital elements informed the overall visual hierarchy.
The primary lighting layer – a general wash – illuminates the elevation from ground-mounted luminaires, revealing the general building form. The secondary lighting layer – wall grazing luminaires – advance upward in broad gestures at the base of the central tower and in staccatos at the minor pilasters of the wings, revealing the columnated forms. In a crowning gesture, the tertiary lighting layer is composed of ground-mounted spotlights and luminaires concealed on ledges, highlighting the decorative frieze, and revealing the capital forms.
Ground-mounted luminaires are concealed within landscape which enhances overall synthesis. Wall-mounted luminaires with custom mounting arms were designed to accommodate mounting constraints with a custom finish to camouflage luminaires. Low-voltage luminaires were utilized for reduced size and for flexibility to conceal cabling to luminaires thus minimizing disruption to the historic limestone façade. Remote drivers are concealed in accessible locations for ease of maintenance
All lighting is controlled through a dimming system with timeclock allowing light levels to be fine-tuned and automated. Light sources are LED for reduced energy and maintenance, and all budget requirements were satisfied. Rejuvenated, the building has subsequently become a nighttime hub for students to gather under the security of a luminous veil.
Papillion Landing Community Center
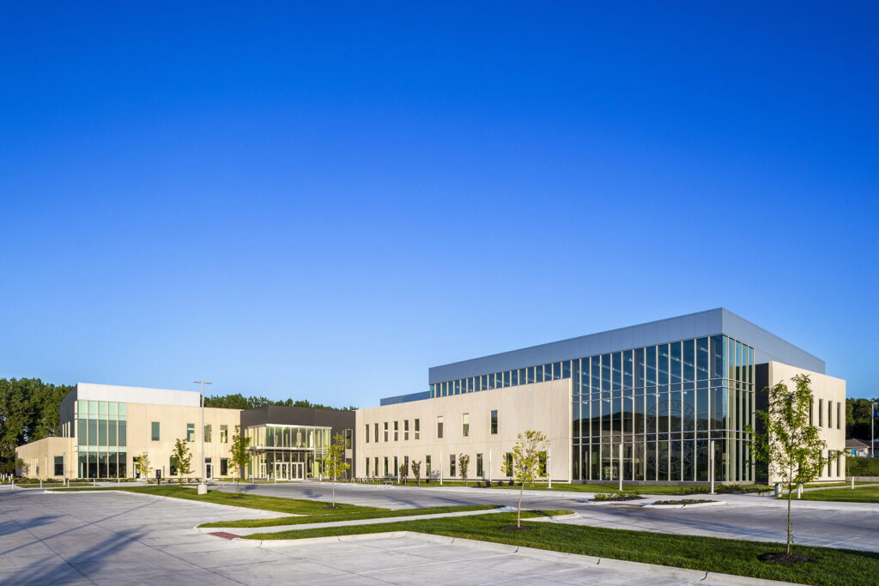

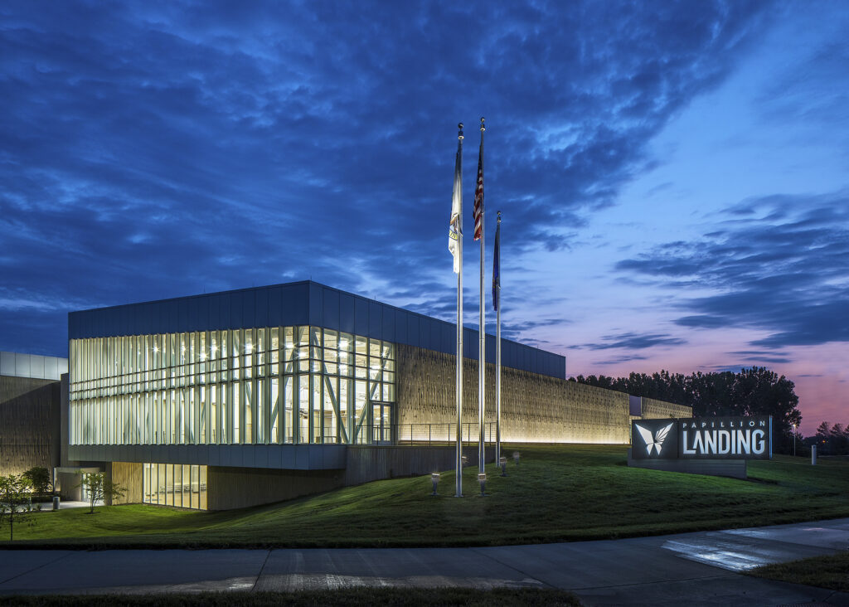
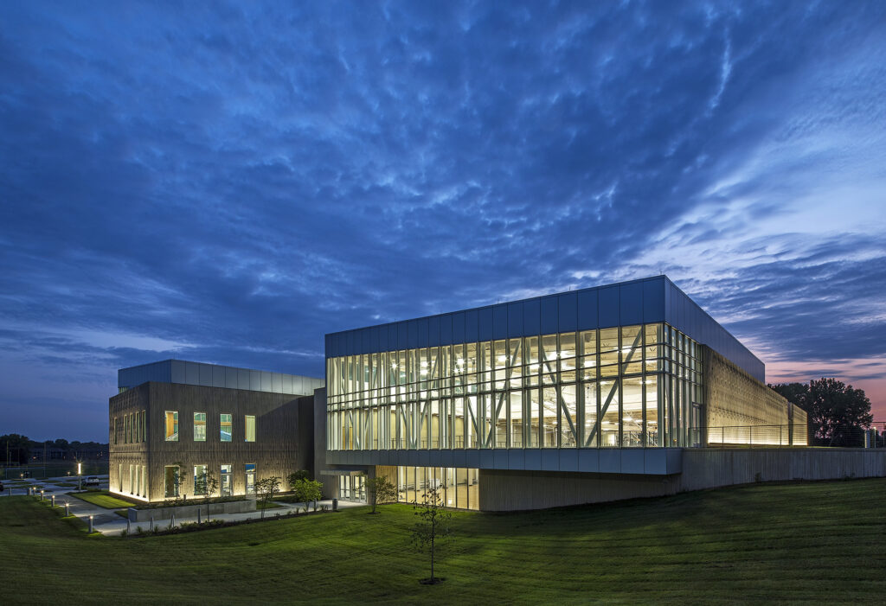
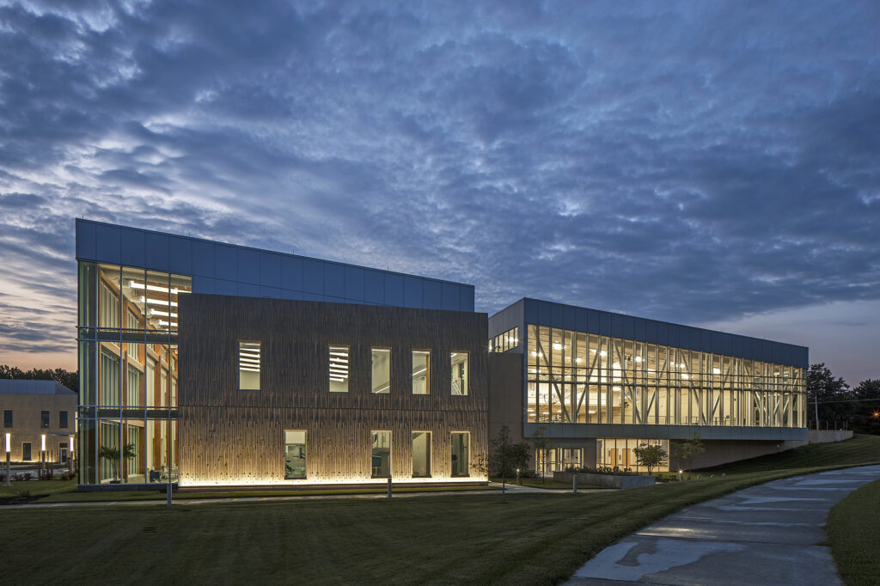
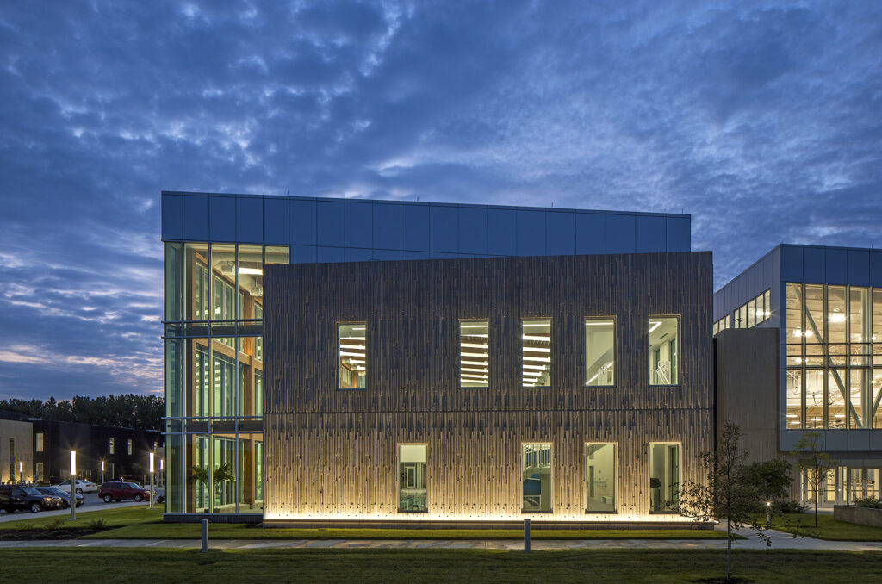
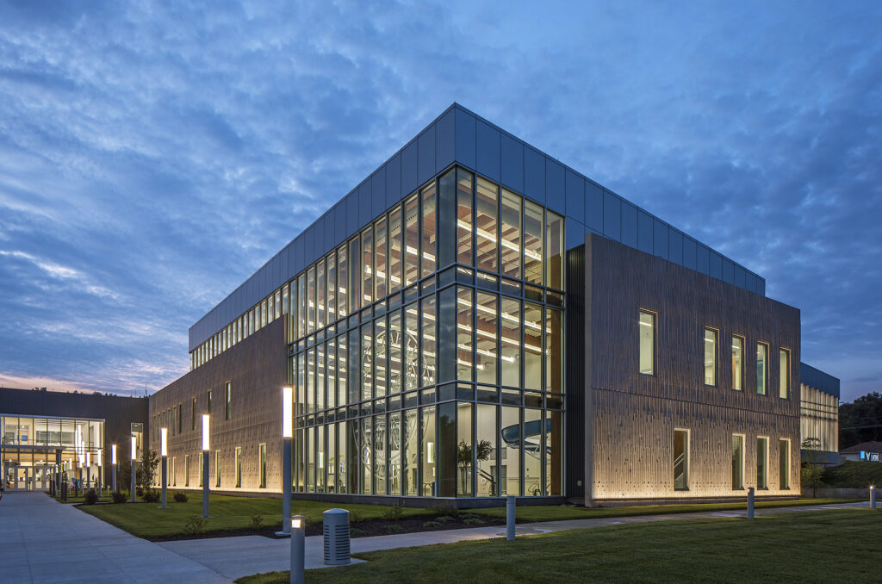
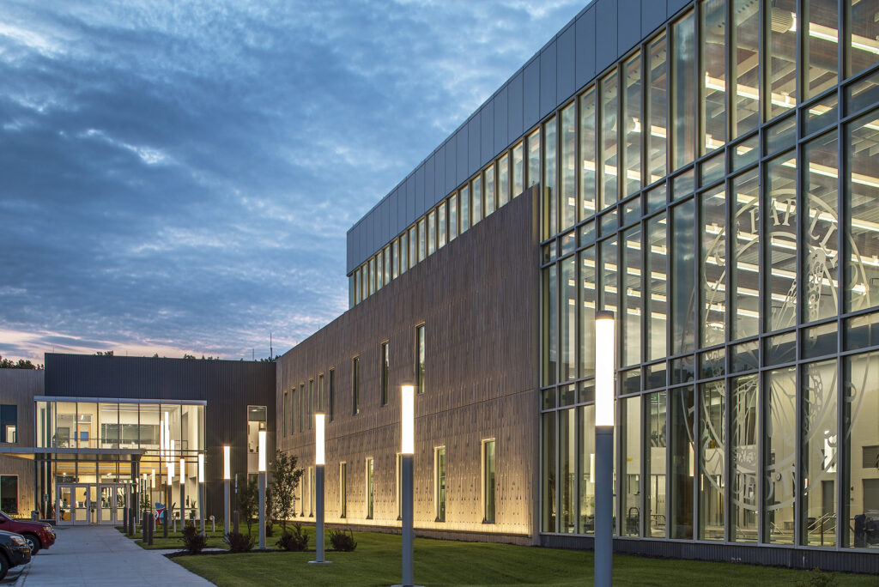
PAPILLION LANDING COMMUNITY CENTER
Designers: Steve Gollehon, Steve Farrington – Morrissey Engineering
Megan Lutz, Jean Vacha, Adam Andrews, Ericka Collinsworth, Audrey Buckley – Alley Poyner Macchietto Architecture
The new community and recreation center is a two-building complex that includes a stand-alone indoor training facility/field house and a stand-alone community recreation facility. The buildings provide a variety of facilities for various activities, including four gyms for volleyball and basketball, fitness areas, and a large aquatics center. Design was inspired by context with precast panels echoing the texture and movement of prairie grass. Lighting activates the panels at night, while interior lighting creates an internal glow at the glass volumes.
The lighting and architectural teams collaborated to integrate lighting into the base of precast walls to highlight the textured panels. A custom bracket and fascia was designed to house linear LED luminaires with narrow optics to graze the panels and minimize light pollution. The bracket is elevated to protect luminaires from inclement weather and conceal all cabling from view. Drainage is incorporated into the design to increase longevity of the lighting system.
Indirect lighting is incorporated into the various glass volumes within the building to create a lantern effect and maximize transparency at night. Low level bollards with full cutoff optics provide pathway lighting while not detracting from the building lighting. A single row of pedestrian scale light columns define the main entry pathway and create a rhythm guiding visitors to the entrance. Within the lobby a cluster of decorative pendants visually extend the gesture into the building.
All luminaires are LED for reduced energy consumption and easily accessible to assist with maintenance. All lighting is controlled through a digital lighting control system with timeclock and dimming capabilities which allow light levels to be fine-tuned and automated. A digital dashboard is incorporated for the facilities staff to optimize lighting controls and easily modify schedules. Façade lighting is extinguished at a curfew to further reduce energy consumption and light pollution.
Kiewit Corporate Headquarters
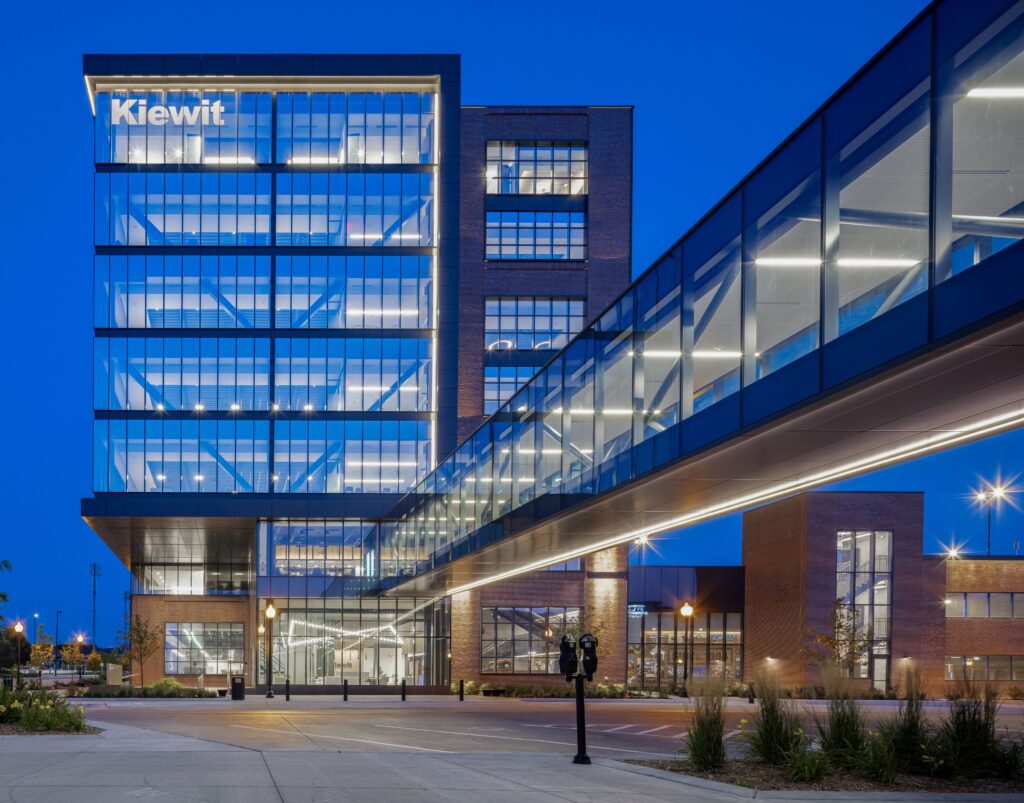
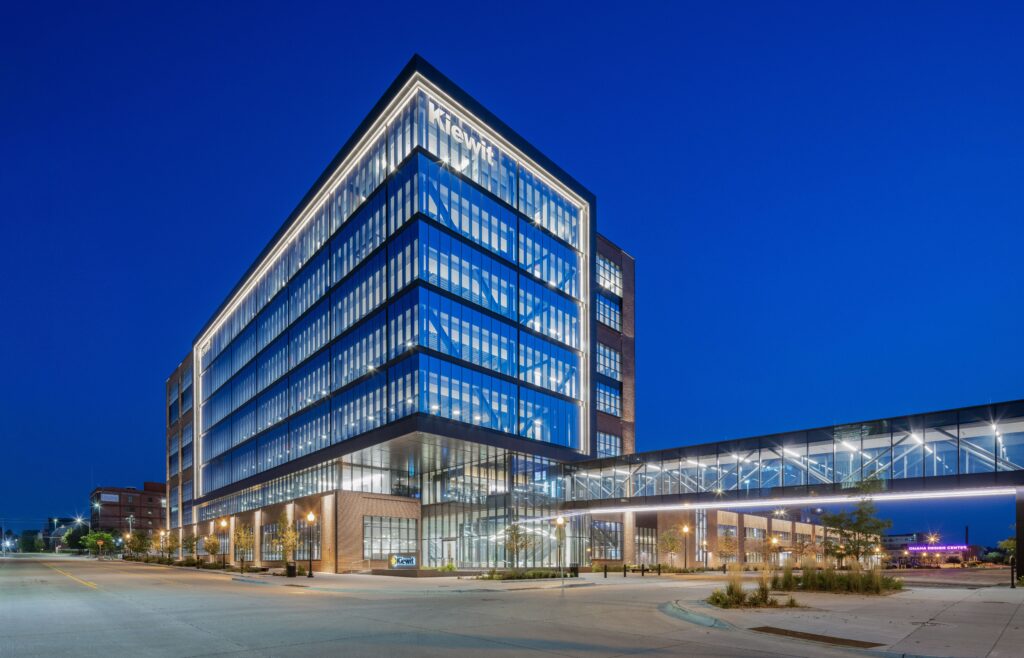
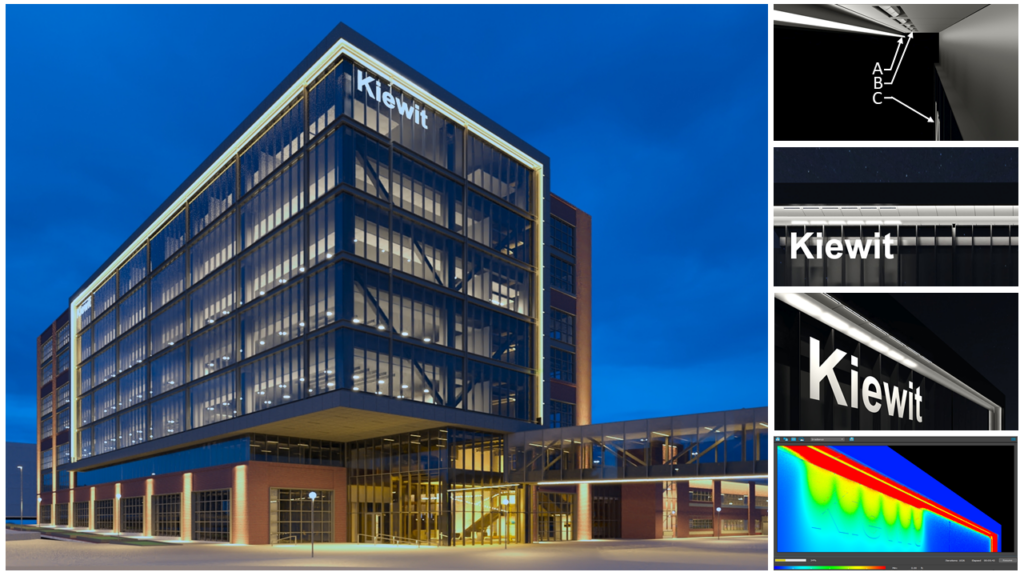
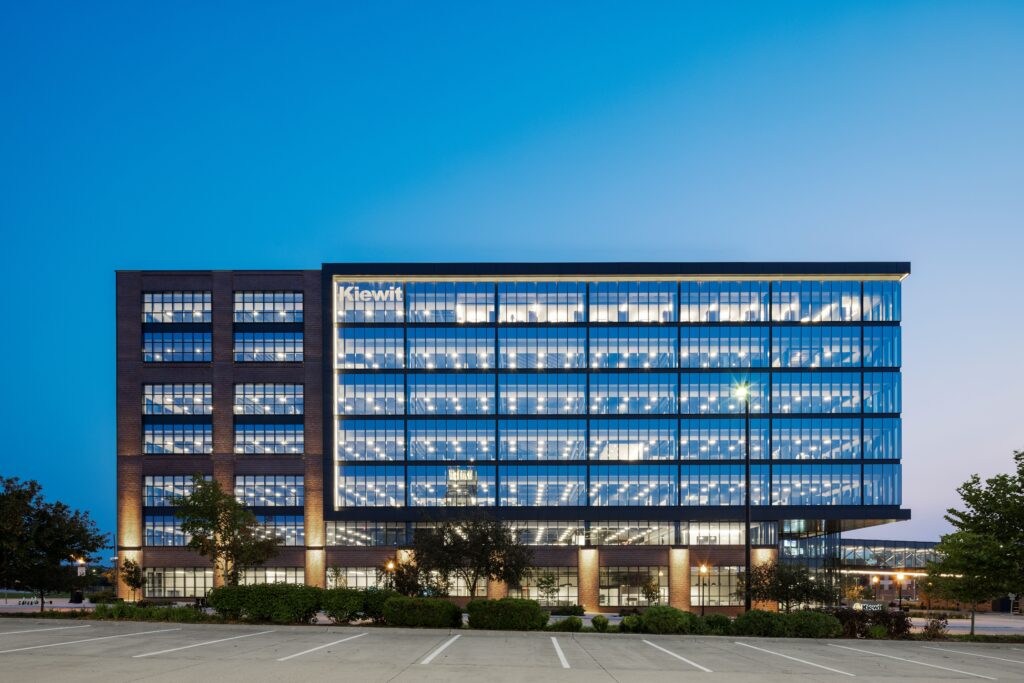
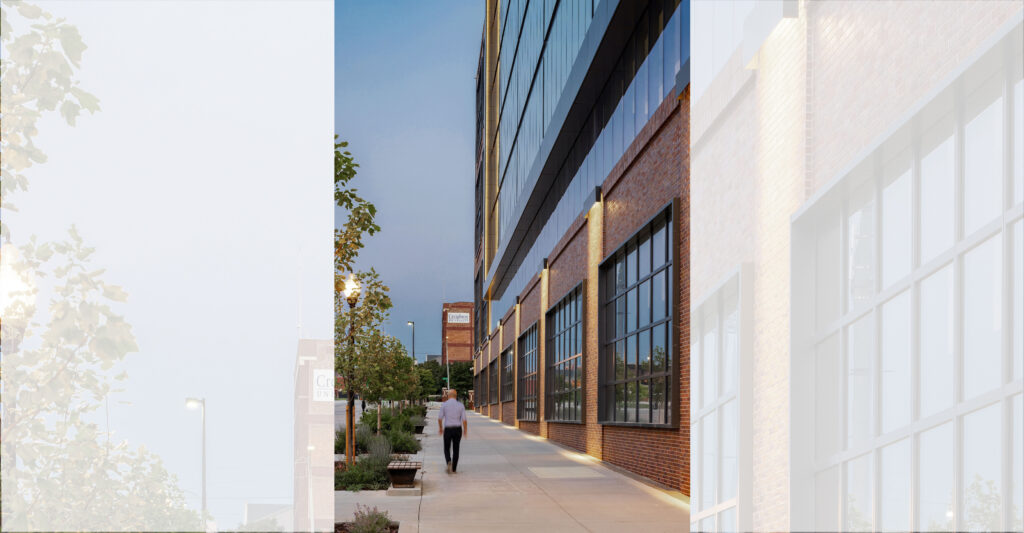
KIEWIT CORPORATE HEADQUARTERS
Designers: Rebecca Cherney, Jeff Thompson – HDR
The exterior lighting design for a construction firm’s seven-story 180,000 SF global headquarters solves three major challenges: First, create an exemplary vision for the building envelope while respecting the architecture of the surrounding neighborhood. Second, provide brand visibility from key vantage points. And third, provide adequate illumination for pedestrian safety while maintaining energy efficiency.
The building serves as an anchor piece for a neighborhood known as “The Builder’s District”, a historically industrial district seeing new urban growth. Vertical brick pilasters between massive warehouse-style windows are grazed from linear luminaires, shrouded in a custom dark metal channel detail, akin to the rest of the envelope’s metal paneling. The detailing and installation of the pilaster grazers were coordinated with the exterior envelope contractor. The pilaster grazers are an enhanced, functional adaptation of the language in the surrounding neighborhood, providing vertical brightness along the pedestrian paths around the building for a sense of security.
On the South and East faces, the upper floors are clad in floor-to-ceiling glazing. These faces are profiled by a spaceframe with custom channel for 800 feet of linear luminaires with lowered outputs using factory-set drivers, creating a glowing border around the glazing. A similar detail is provided beneath the skybridge that connects the headquarters building to the training center next door. The exterior lighting is timeclock and photocell controlled and 47% better than energy code requirements.
Pockets built into the spaceframe conceal linear flood-distribution luminaires that provide uniform illumination across the vinyl lettering applied to the 7th floor glazing. The team created photorealistic renderings, illuminance calculations, and luminance studies using physically-based lighting calculation software programs to validate design before, during, and after the construction stage – ensuring optimal visibility from the nearby baseball stadium and interstate overpass.
