2021 IES ILLUMINATION AWARDS - LOCAL MERIT AWARD RECIPIENTS
IES Illumination Award of Merit
Bricktown Underpass and Walkway Revitalization
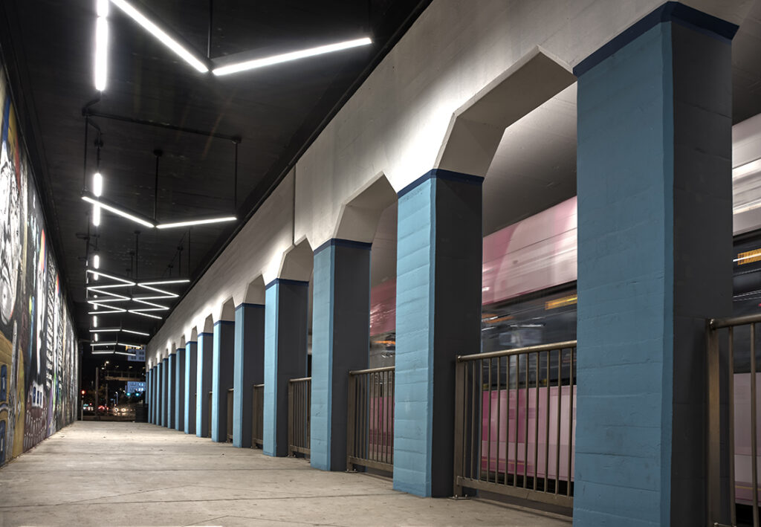
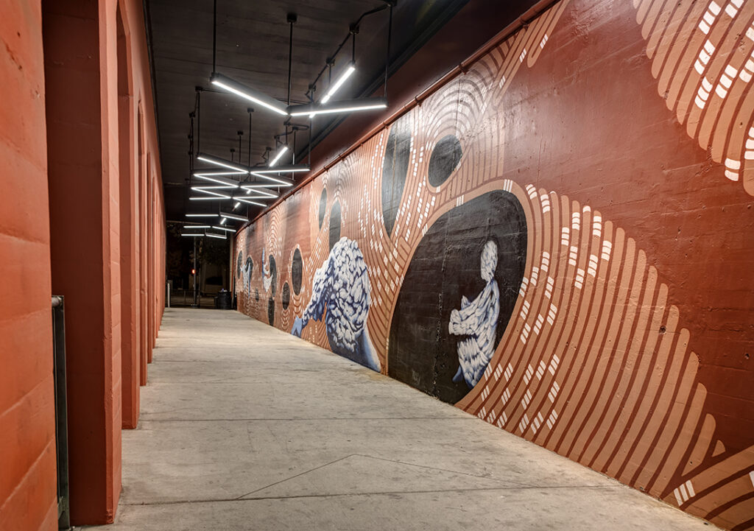
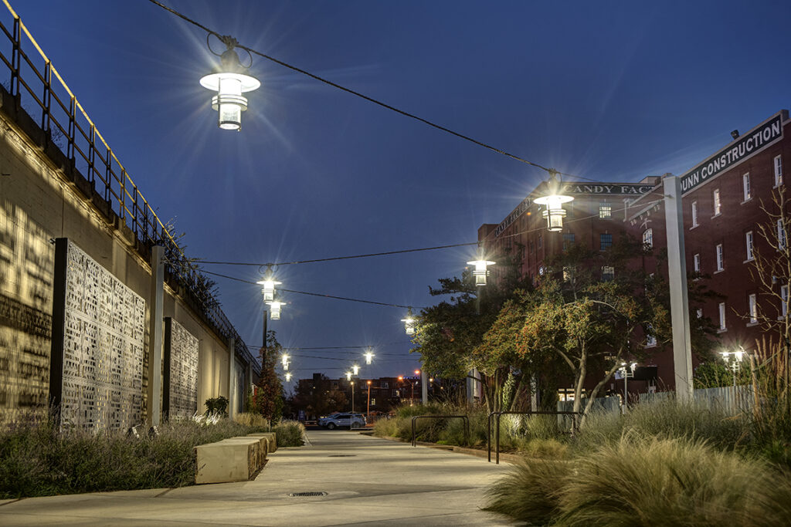
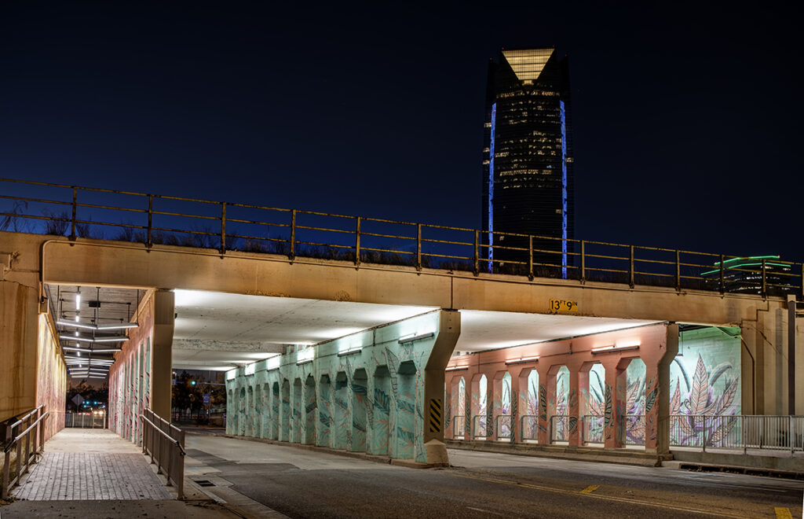
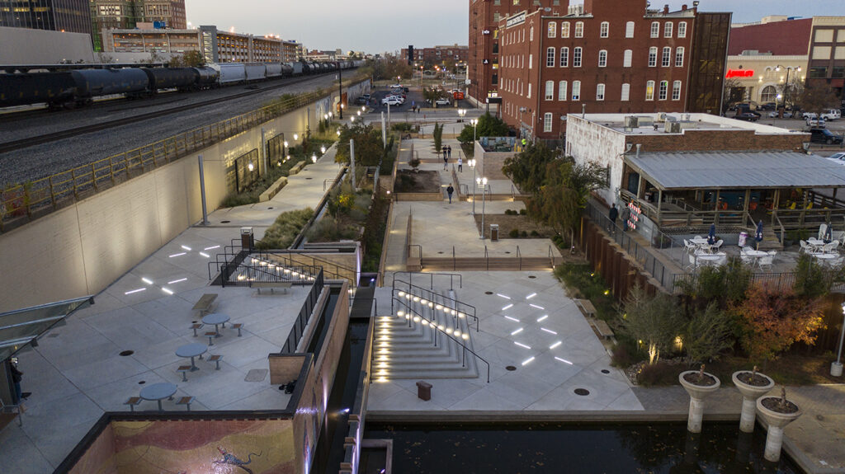
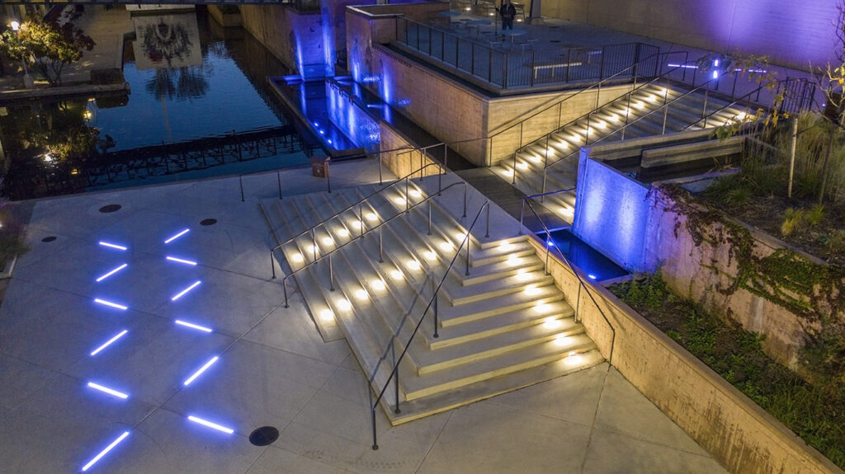
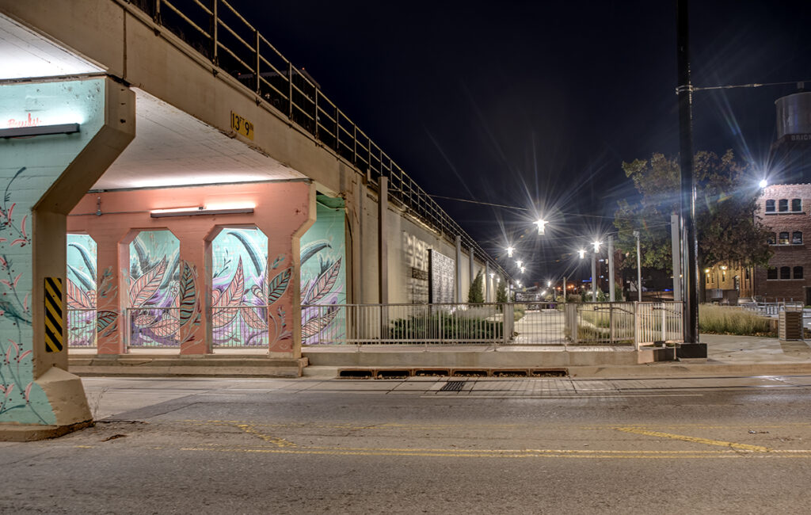
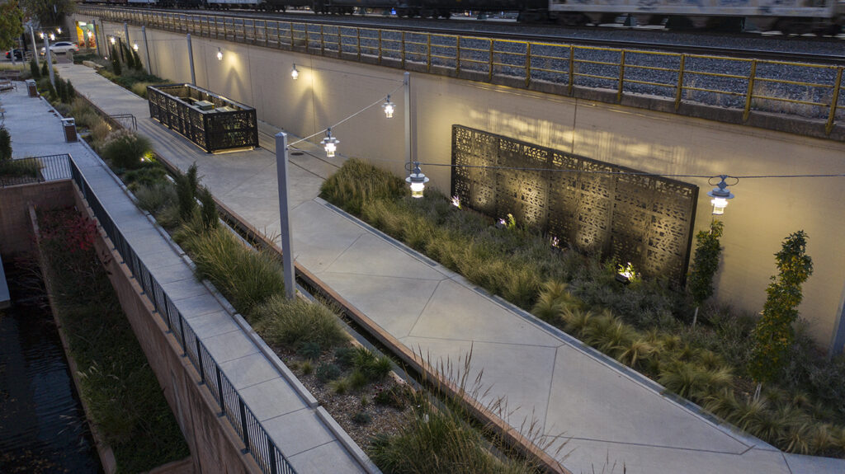
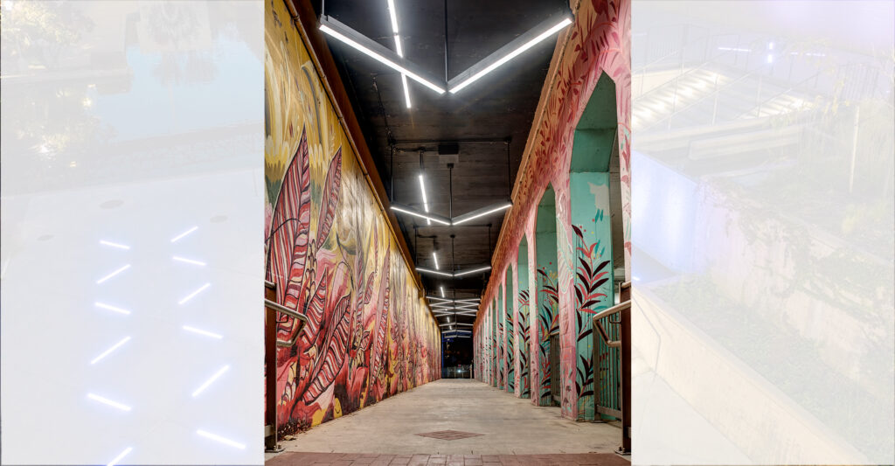
BRICKTOWN UNDERPASS AND WALKWAY REVITALIZATION
Designers: Ben Williams, Nichole Renfrew
Company: Alvine Engineering
Connection, between not only the past and present, but also between two locations, was the driving force impetus behind the revitalization of the underpasses and sidewalks leading from a historic 1934 train station to the downtown entertainment district. Inspired by the art deco style of the station, the lighting transformed these unkempt walkways into beautiful exterior passageways that anchor the entertainment district.
The custom geometric luminaires in the underpasses pay homage to the art deco style of the terminal while also serving as a wayfinding guide, welcoming pedestrians. The underpass lighting showcases murals from local artists, while maintaining proper illuminance levels and contrast ratios for both the drive lanes and sidewalks; turning an afterthought into a destination.
From the underpasses, pedestrians experience a pathway to the vibrant entertainment district, the entire length of which is flanked by an existing railroad wall that could not be affected. Existing canals and landscaping required strategic placement of lighting elements. Utilizing catenary and in-grade lighting, the design team was able to overcome these obstacles. The catenary luminaires invoke the feel of an old train station lantern, while the geometric pattern connects the walkway to the adjacent underpasses. Similar pole-mounted luminaires connect the plaza area to the walkway. The angular layout of in-grade, color-changing luminaires furthers the art deco style. Lighting at each screen wall introduces playful shadows, engaging the existing railroad wall. Centrally located control components and a simplified DMX system give the City an easily maintainable system.
Safety and budget were also drivers of the design. The existing fluorescent luminaires caused maintenance issues, safety concerns, and an uninviting aesthetic. Spanning an entire city block, this project kick-started a revitalization effort of the downtown area that provides the city with a beautiful gateway, connecting its storied past to the modern day urban hub.
Judy Varner Adoption and Education Center
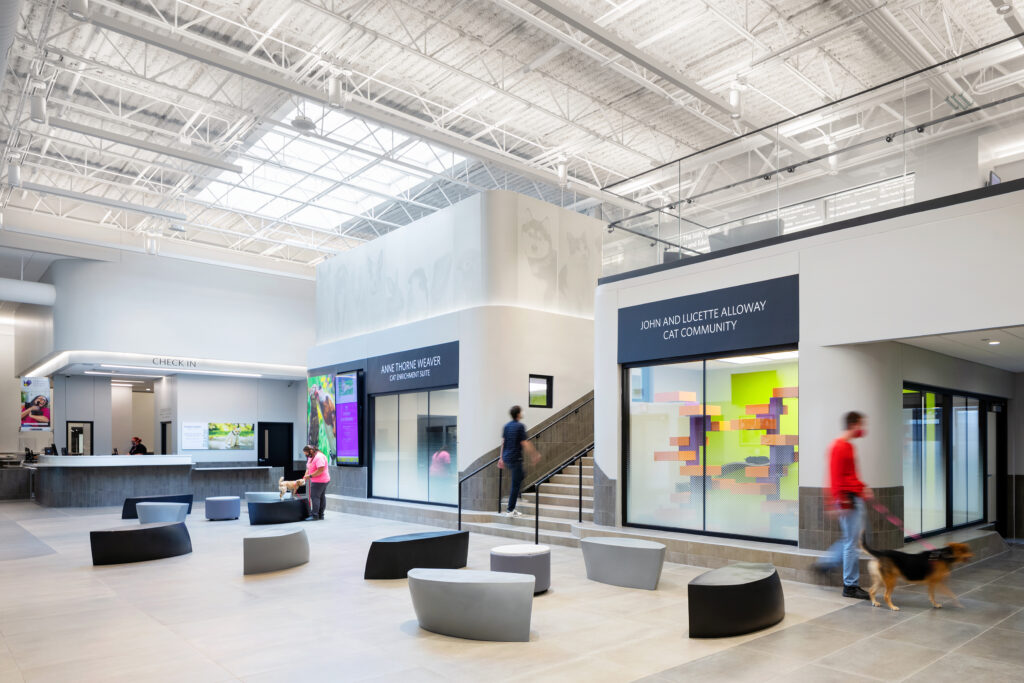
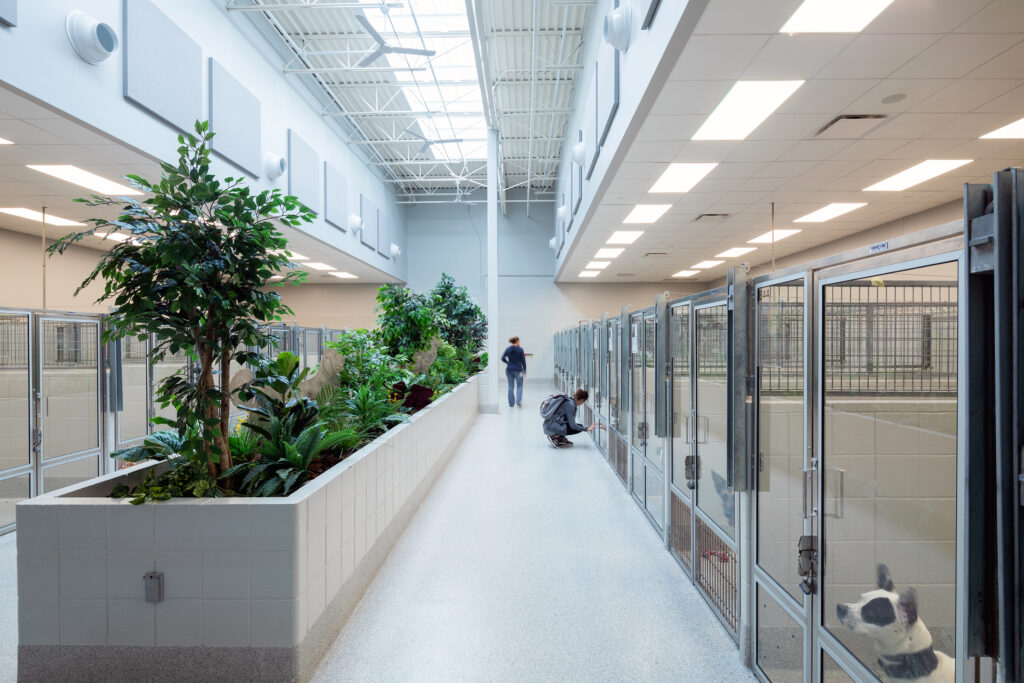
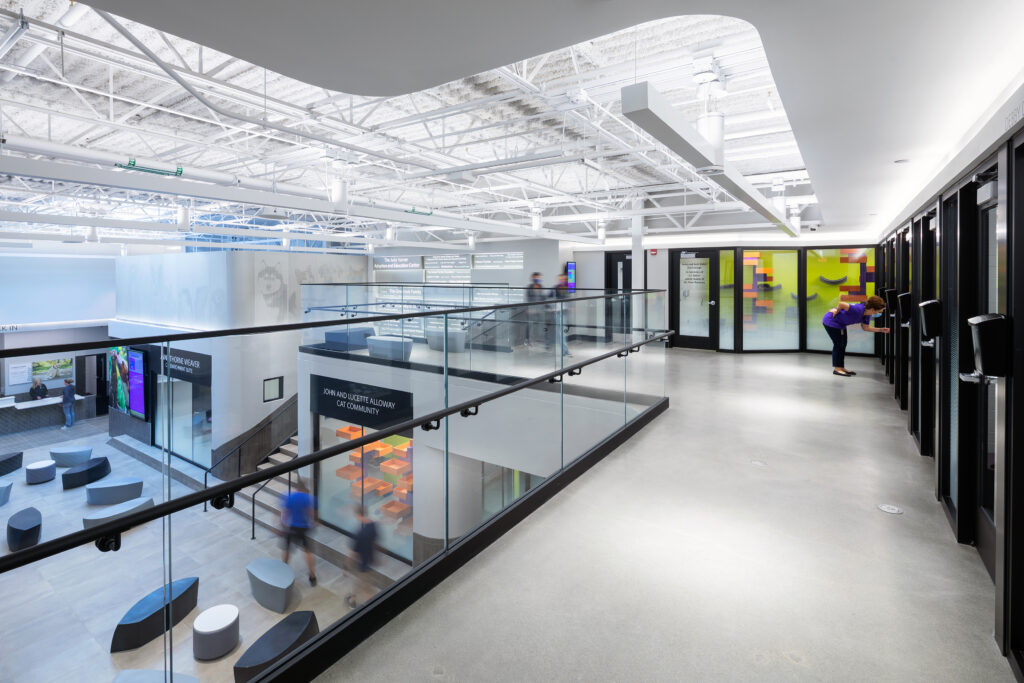
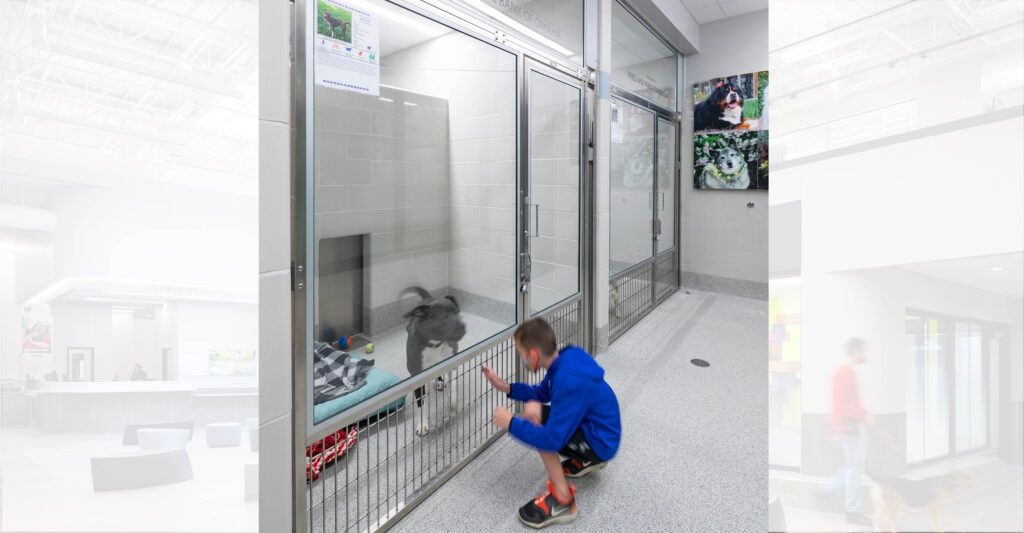
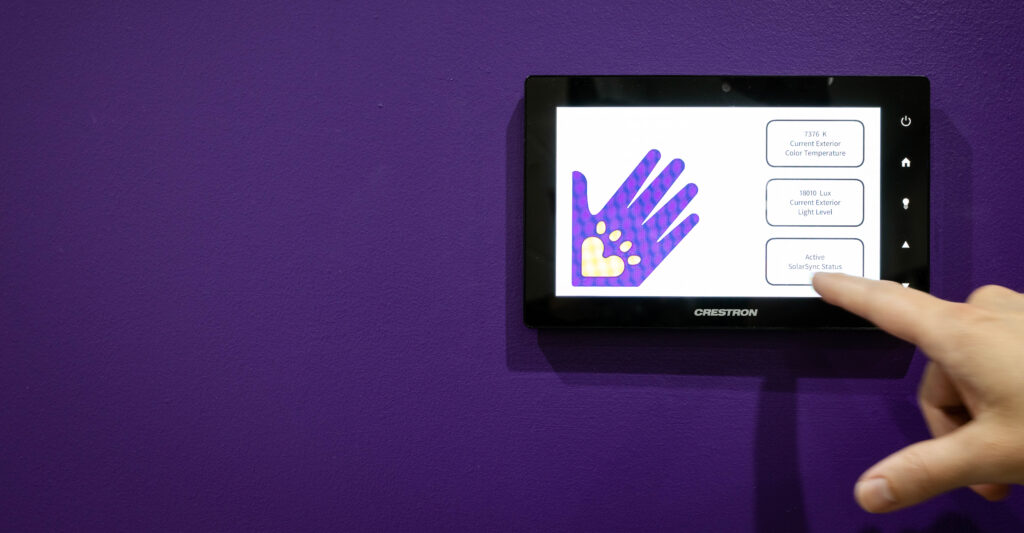
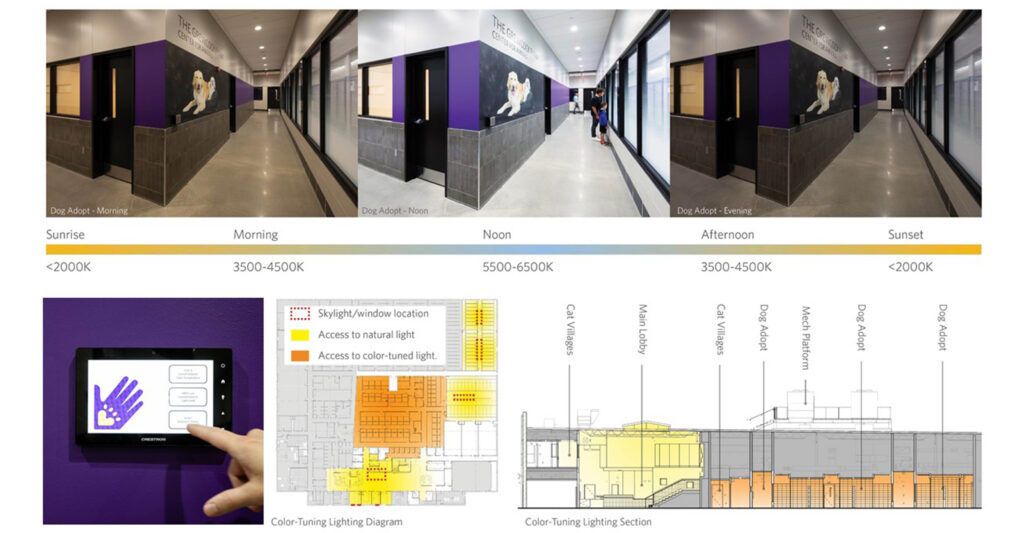
JUDY VARNER ADOPTION AND EDUCATION CENTER
Designers: Trevor Hollins, Jeff Thompson
Company: HDR
The project design team was tasked with a 34,000 SF renovation project of an existing animal shelter (itself a converted grocery store). The primary project goal was to reduce the stress-causing conditions that exist within an animal shelter. When stress is reduced, adoption times shorten for animals staying at the shelter. Access to daylight was identified as major contributor to reduced stress. Skylights were used to expose animals to daylight when possible, in the lobby area and dog runs. In both the Dog Cat housing areas and access to daylight wasn’t feasible. In these areas an externally mounted photocell that measures both the intensity and temperature of exterior lighting was installed and controls a DALI based lighting control system that adjusts the intensity of lighting and the color of lighting between 2200°K and 6000°K to match measured exterior lighting conditions. In order to reduce lighting control costs a wireless lighting control system was installed in areas not controlled by the DALI system and the two systems were integrated together to simplify system use and ease system maintainability. Flexibility was important and the use of a wireless system allowed lighting scenes, occupant sensor operation, timeouts, daylighting setpoints and scheduled events to be easily adjusted in the same space lighting/controls are located using a phone app. The use of a wireless system also allows for simple expansion of the lighting control system in the future using the same phone app. Maximizing energy efficiency was a priority, despite the increased wattage of the color tuning luminaires the project was designed 6% better than code. A task tuning strategy was implemented to further reduce operational energy use that specified a maximum light level as part of each spaces sequence of operation. During system commissioning tuned light levels were verified by light meter.
Omaha VA Ambulatory Care Center
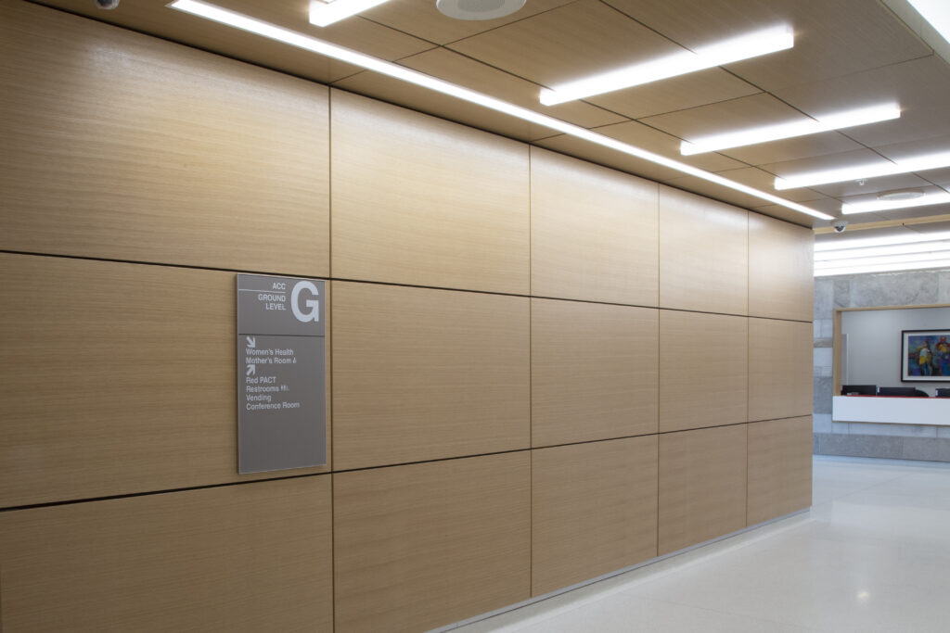
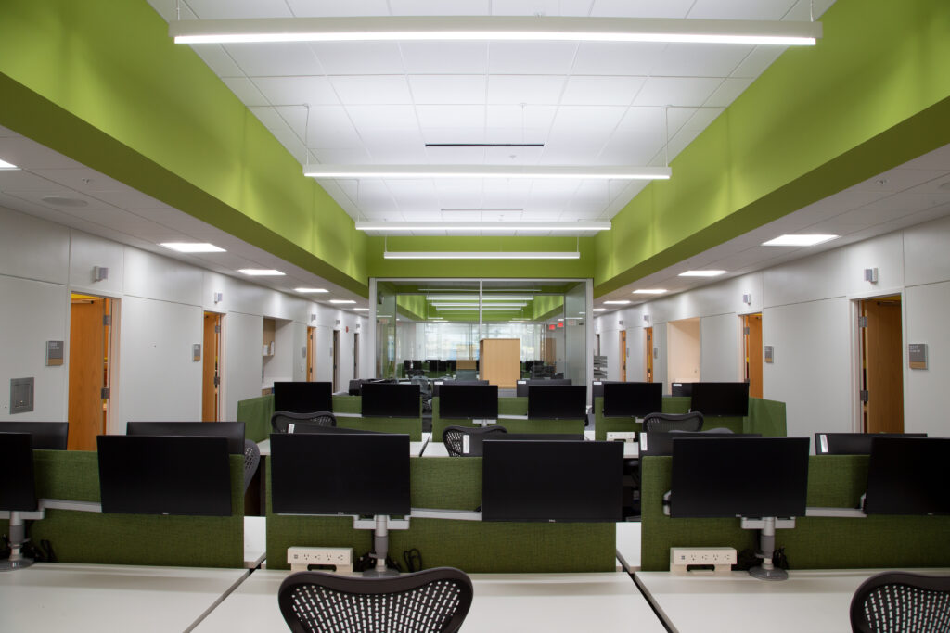
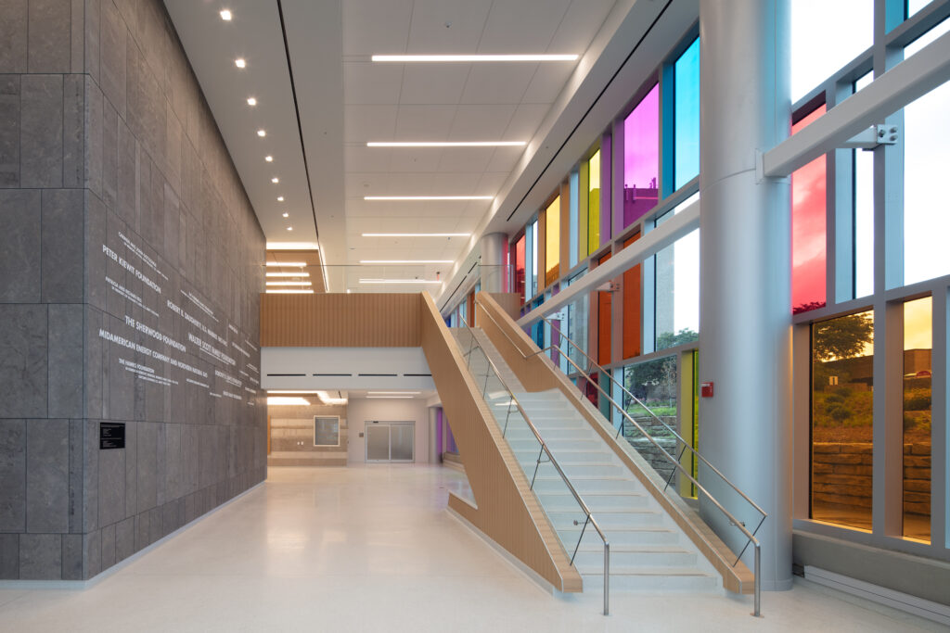
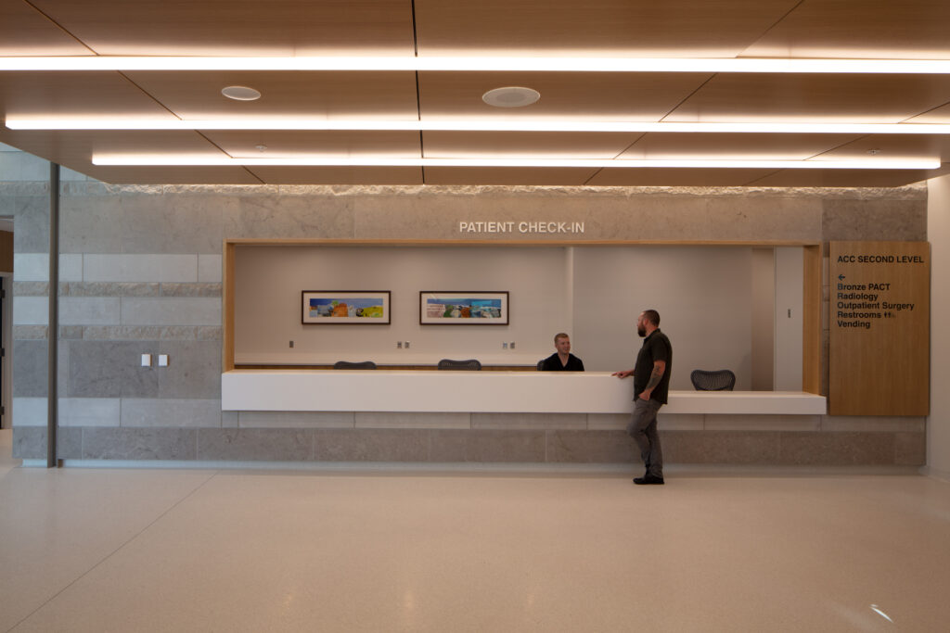
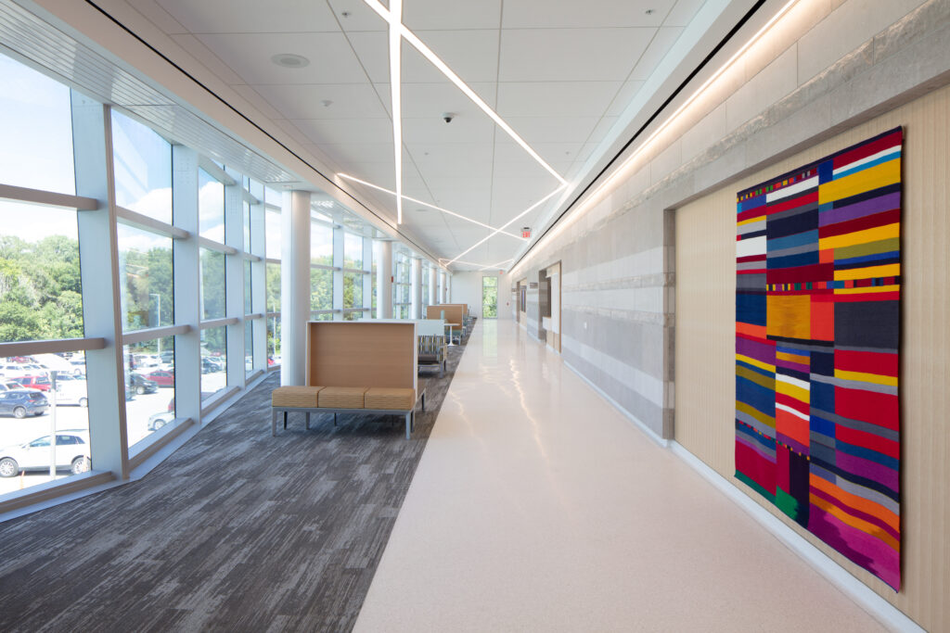
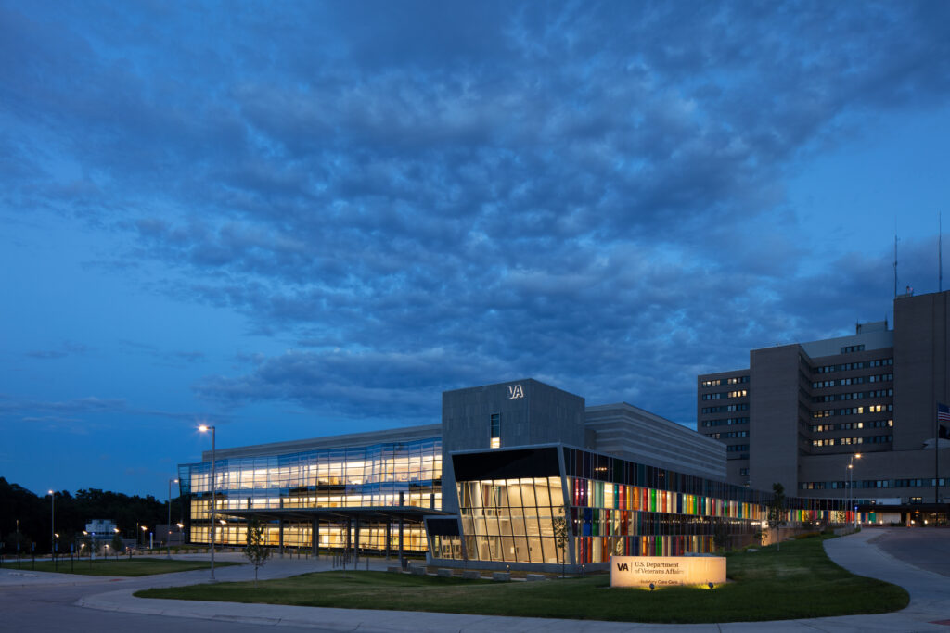
Omaha VA Ambulatory Care Center
Designers: Doug Nelsen, Abby Breuer
Company: Leo A Daly
This is a three-level outpatient healthcare facility for military veterans, encompassing about 157,000 square feet. It features an interior limestone wall as an architectural element that also serves to separate secure, clinical spaces housed in the core from public areas around the perimeter. The public areas make extensive use of natural daylighting but clinical areas lack access to natural light. In clinical spaces, designers specified a protocol of automated controls and tunable white luminaires to provide a sense of the passage of time. The lighting color temperatures automatically change throughout the day, imitating the warmth of morning daylight, cooling through midday and warming again in late afternoon.
The lighting design throughout the facility uses a combination of direct and indirect lighting to provide visual comfort and even illumination. Linear suspended lighting in the core staff work areas is edge-lit to shield the light source and reduce glare. The extensive use of LED lighting reduces the connected lighting load to better-than-code, helping the facility achieve energy criteria for LEED Silver. All lighting is standard dimmable and automated controls balance electric output with daylight harvesting.
The intersecting linear slot lighting in the lobby follows the same lines as the signature curtain wall, enhancing visual interest in the space by continuing the lines of the architectural façade. Linear wall-wash luminaires continuously graze the limestone wall with light, accentuating its texture and illuminating original artworks.
An interior monumental stair occupies space near the building entryway across from a granite wall emblazoned with the names of the building’s benefactors. Wall washers draw attention to the text and reveal the beauty of the granite. Above the stair, semi-recessed linear slot lighting evenly illuminates the space. Designers specified linear slot luminaires with a drop lens to throw light horizontally and highlight wood features in the ceiling.
