2023 IES ILLUMINATION AWARDS - MERIT AWARD RECIPIENTS
The Farnam
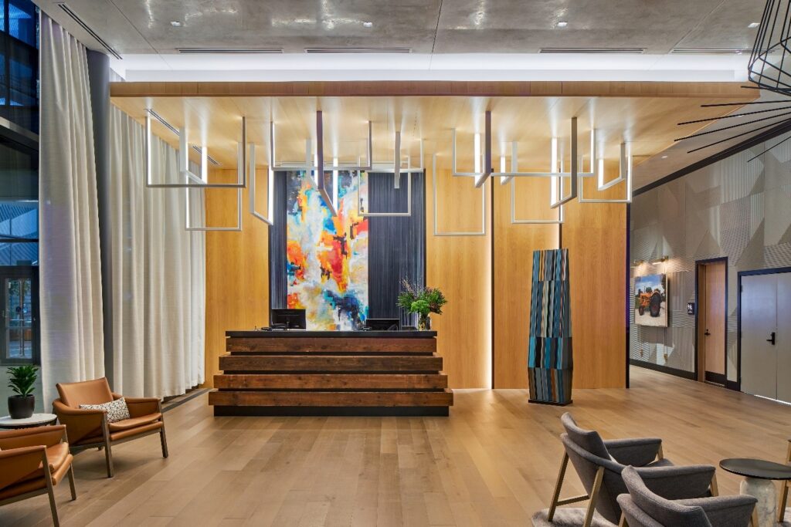
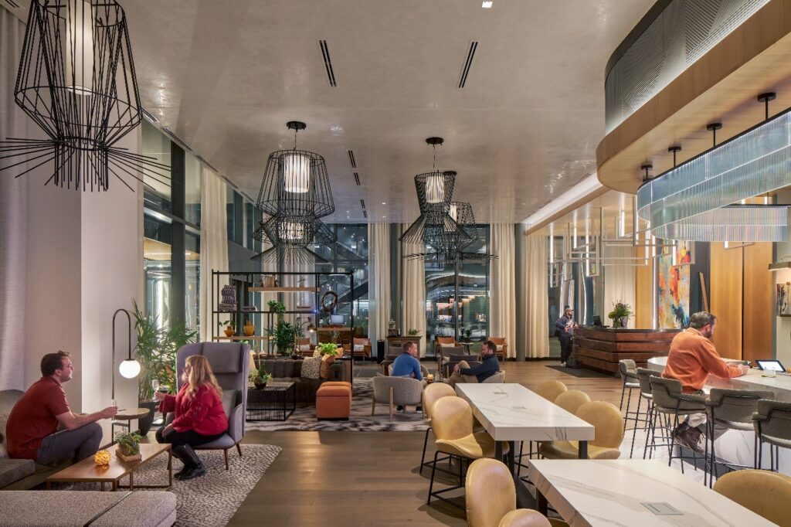
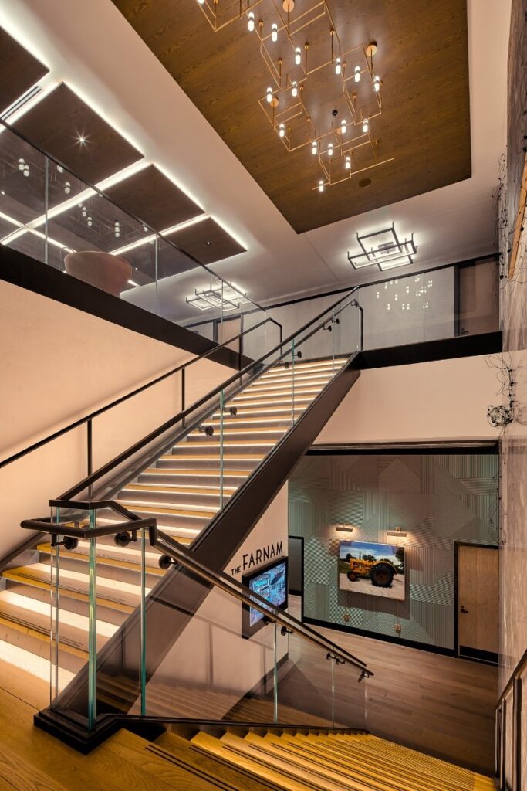
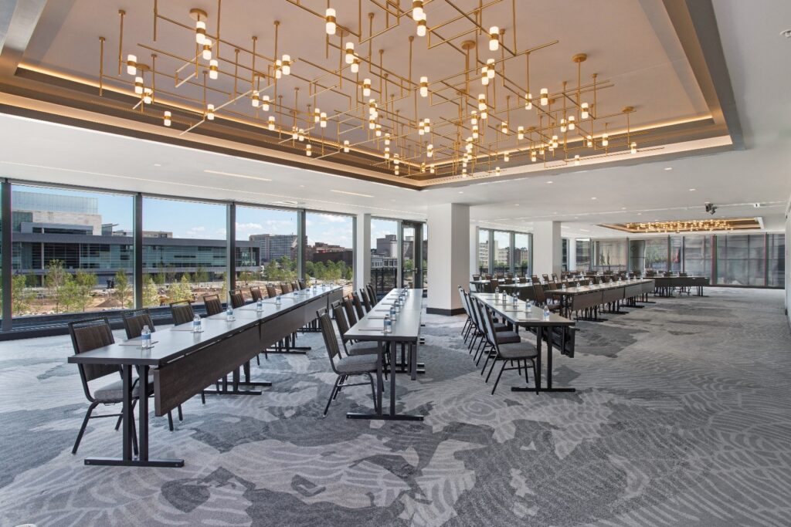
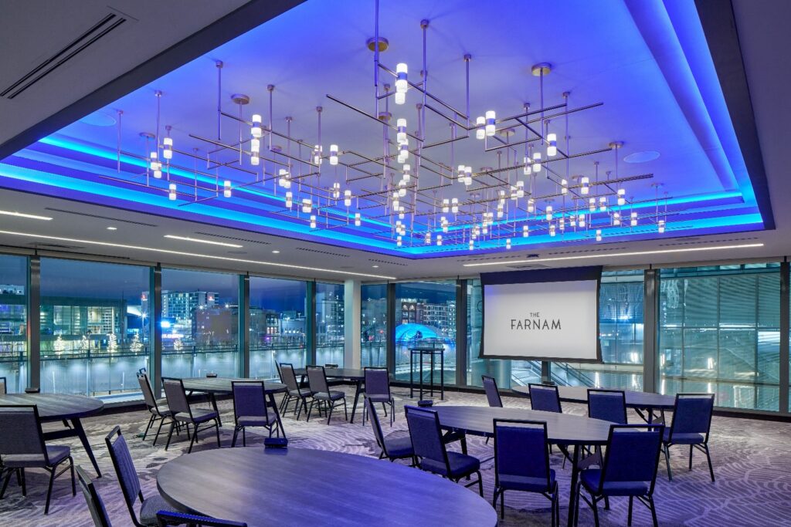
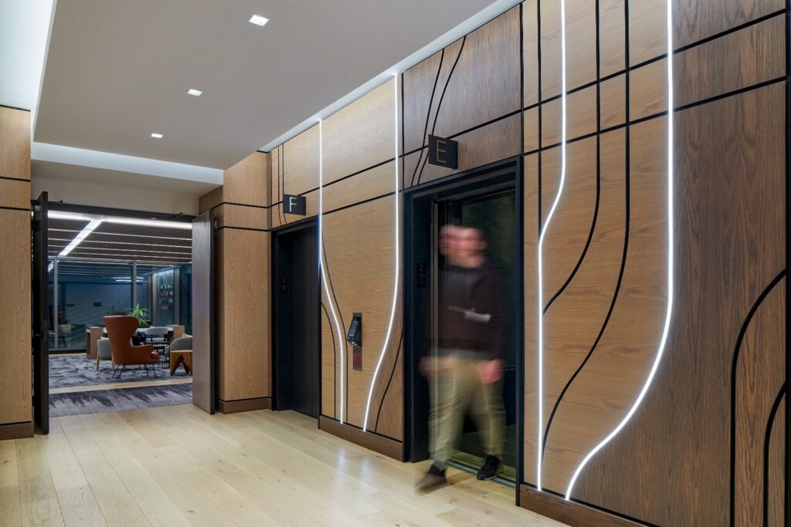
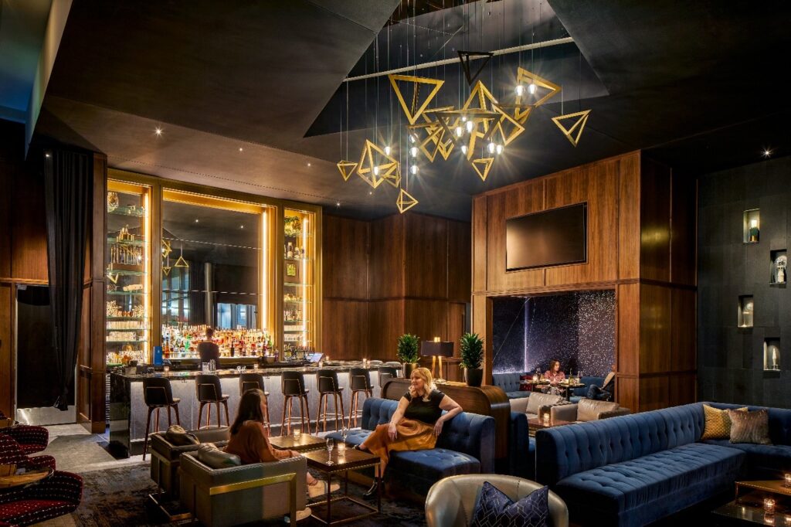
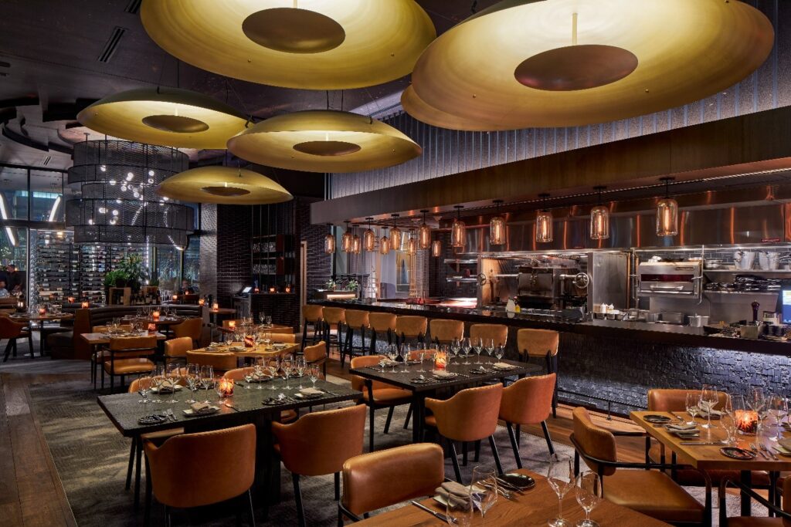

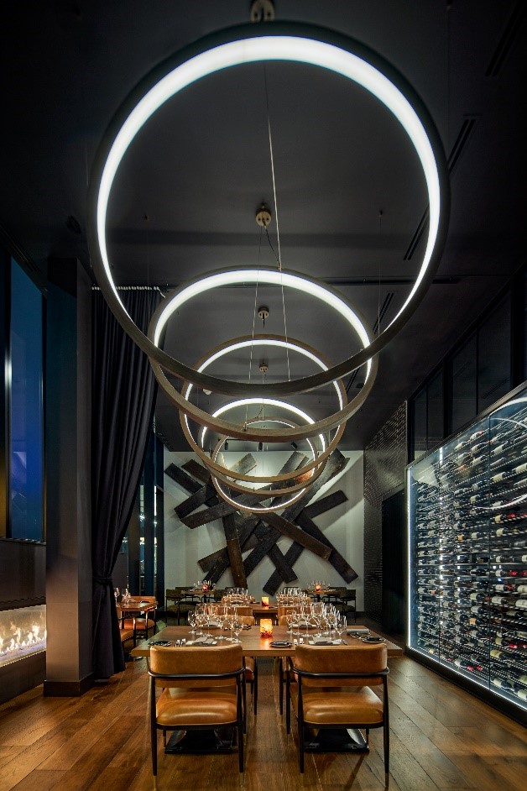
The Farnam
Designer: Ben Williams – Alvine Engineering; Katrina Stoffel, Mindy Filipi – Alley Poyner Macchietto Architecture; Matt Swope – The Gettys Group
The Farnam is a 4-star boutique hotel located in Omaha’s Landmark Center, a mixed-use office space in the heart of downtown. This project’s challenge was to create a space unique to the local market that converged the Marriott Autograph Collection’s strict design standards with the owner’s vision. Statement luminaires and custom lighting solutions were provided throughout the entire space, including the lobby, in-house bar (Catalyst), and upscale restaurant (Dynamite).
Where the lobby bar outcrops adjacently to reception, lighting solutions provide appropriate task illuminance for reception staff without marring the luxurious ambiance of the lobby bar and seating area. A networked digital control system allowed the owner and designers to fine-tune the light levels in the field to provide task illumination without disrupting guests’ comfort at the bar and surrounding seating areas.
Transitioning from the expansive lobby to upper-level spaces outfitted for office tenants presented another unique challenge. Structural and mechanical space limitations in the ballroom required ceiling pop-ups to be created to house a breathtaking, custom designed chandelier. Working in conjunction with downlights and recessed linear track lighting, the ballroom lighting transitions seamlessly from corporate events to weddings while providing stunning views of the adjacent park. A similarly designed chandelier ties the monumental stair, prefunction, and ballroom spaces together.
With construction coinciding with COVID-19, the team modified several of the custom pendants to meet budgetary and supply chain issues that arose without compromising the hotelier’s vision. Lighting design outperformed the 2018 IECC by almost 20%, despite the myriad of custom luminaires and functional demands of a luxury hotel.
As a result of superior design and effective collaboration, the Farnam has become the cornerstone of the Landmark Center’s revitalization, turning a previously under-utilized office tower into a vital hub of business and entertainment in the budding Omaha metro.
Southeast Community College - Health Sciences
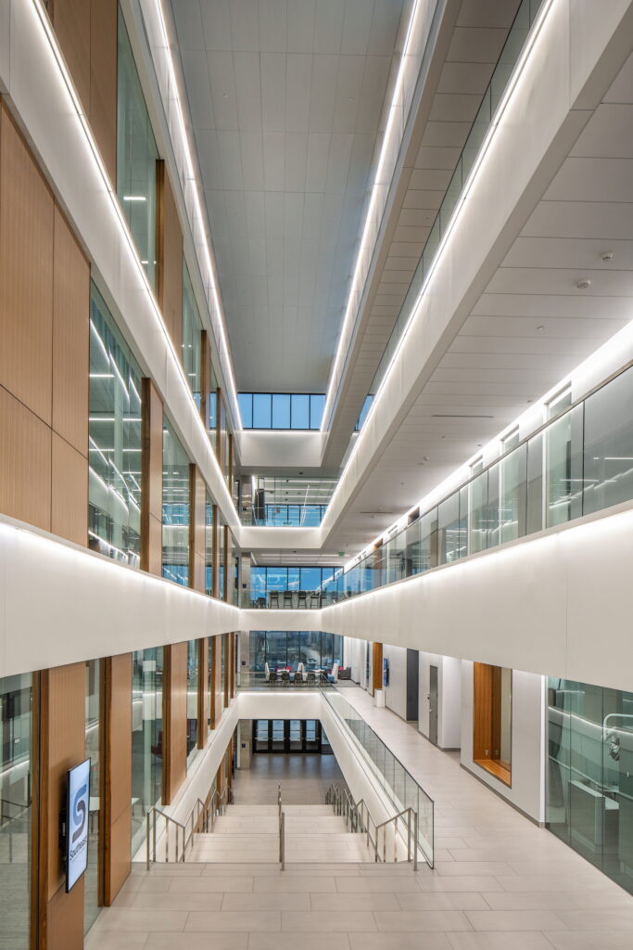
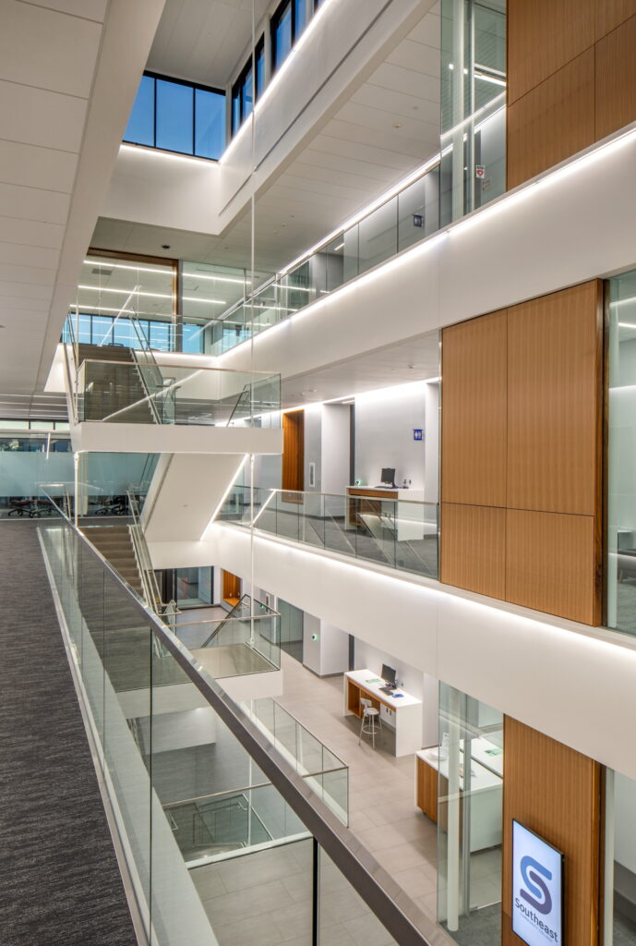
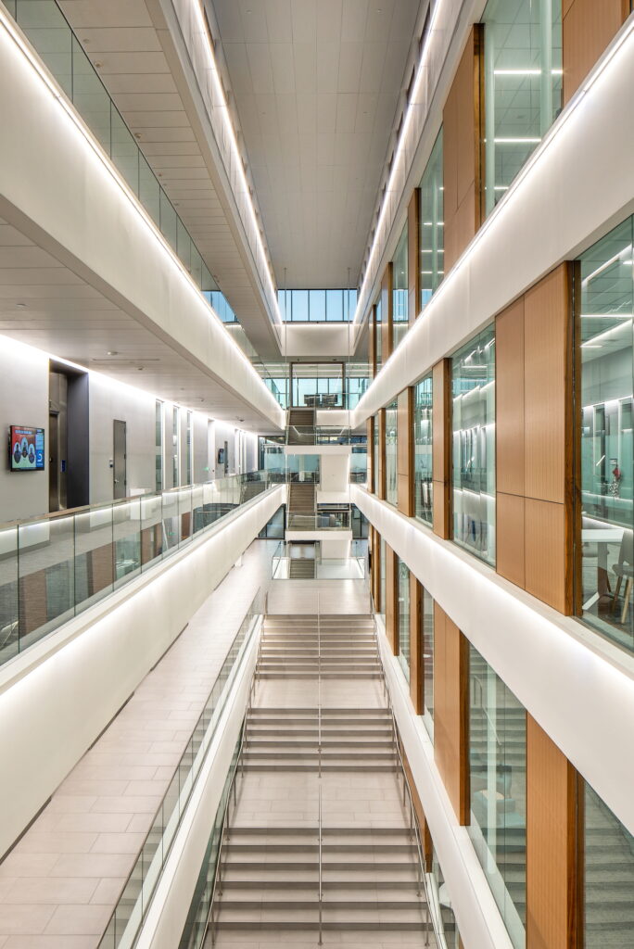
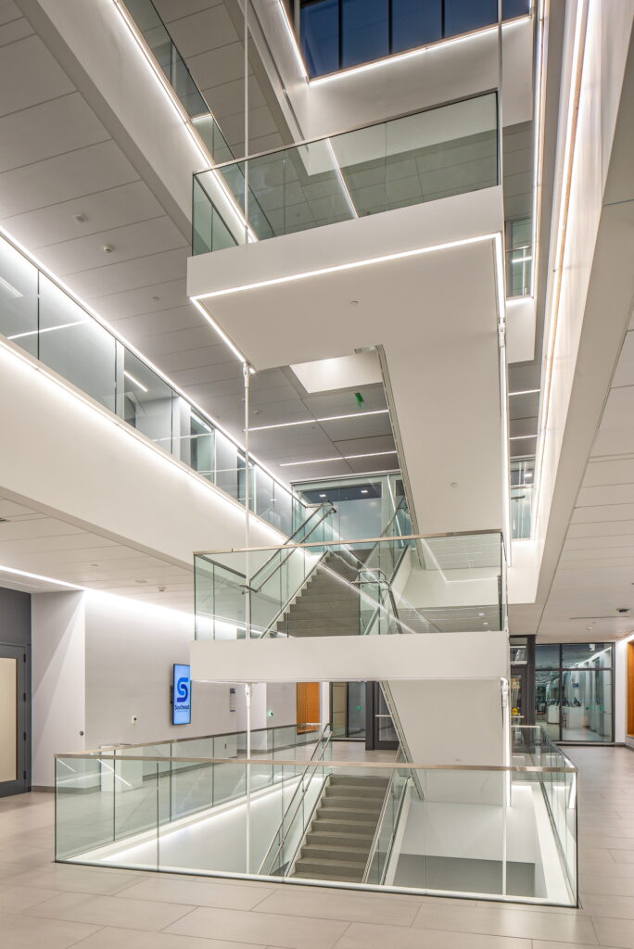
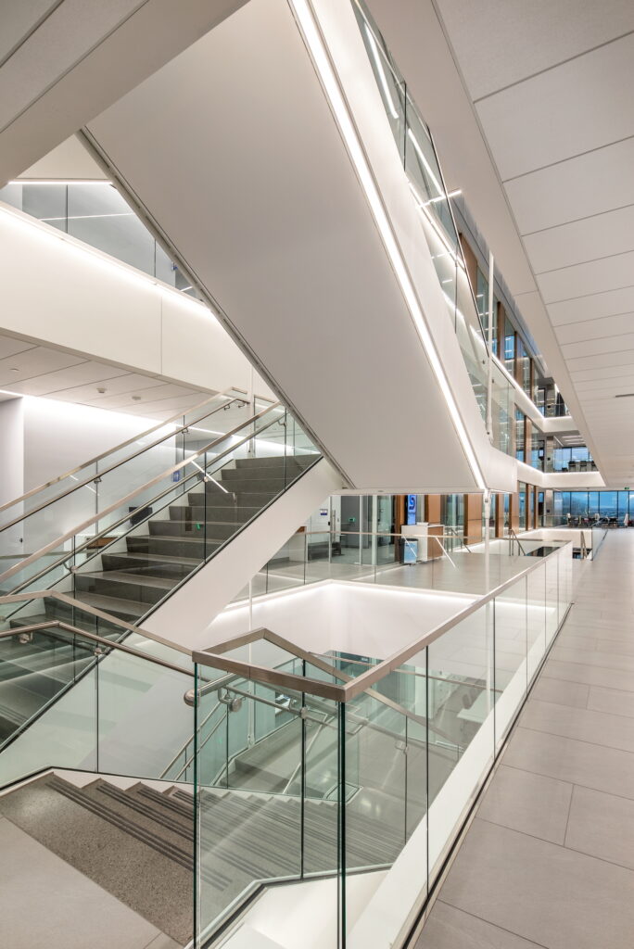
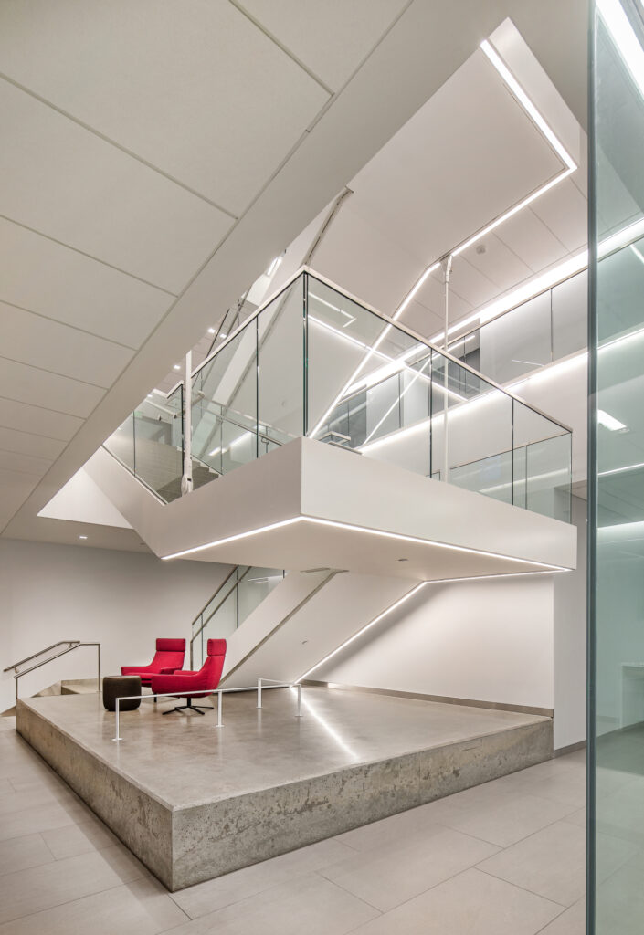
Southeast Community College – Health Sciences
Designers: Steve Gollehon, Toby Samuelson – Morrissey Engineering; Greg Stieren, Casey Painter, BCDM Architects
By combining 12 programs into one new facility, this healthcare education building illustrates the paradigm shift from didactic education to an inclusive hands-on approach. Featuring health science classrooms structured around a four-story glass atrium, the building accommodates a curriculum that is focused on collaborative learning with realistic workplace environments, state-of-the-art tools, and remote learning technologies.
The concept of bringing departments together to forge genuine connections is at the heart of the design. A central atrium unifies the entire building and serves as a visual representation of this notion. Similarly, lighting sought to reinforce these connections with cascading layers of light that wrap the atrium opening. Light source luminance was critically evaluated to ensure visual comfort and coves were designed to accommodate direct viewing from any location within the atrium.
Similar lighting concepts were extended to the surrounding corridors with perimeter cove lighting integrated into the ceiling system. A feature stair is suspended within the atrium opening with integrated lighting in the outside stringer guiding occupants between floors. Achieving code required egress light levels at these stairwells was a challenge given the height and location. Supplemental lighting was avoided in these ceilings for a clean, integrated aesthetic that meets all code requirements.
The atrium culminates above with clerestory windows and cove lighting that indirectly illuminate the upper ceiling during periods of darkness. Windows are treated with daylight redirecting film to control direct sunlight and ensure visual comfort.
The design was executed within a strict budget with all LED sources for reduced energy use and maintenance. Energy code requirements were exceeded by 28% and a networked digital lighting control system provides additional reduction through dimming, scheduling, occupancy sensing, and daylight harvesting. All spaces are monitored through a dashboard for future task tuning by staff and integrated with AV systems for simulation education.
undisclosed Highrise - Nashville, TN
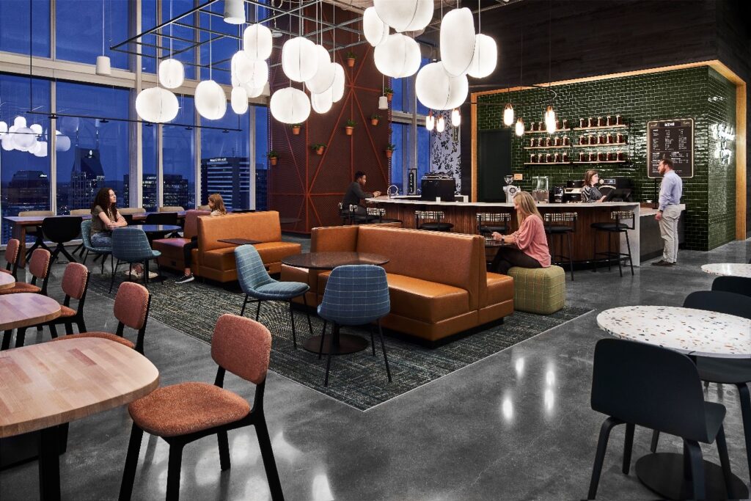
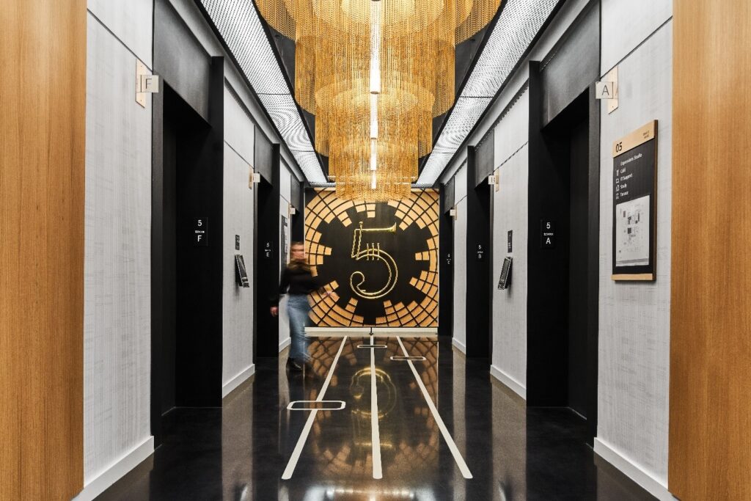
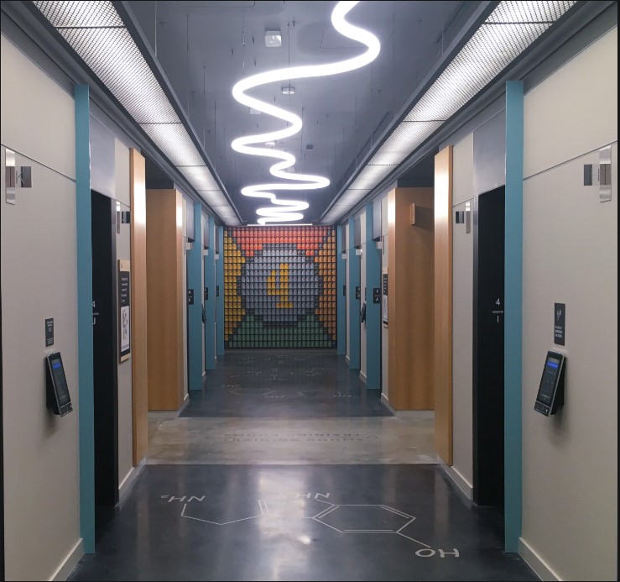
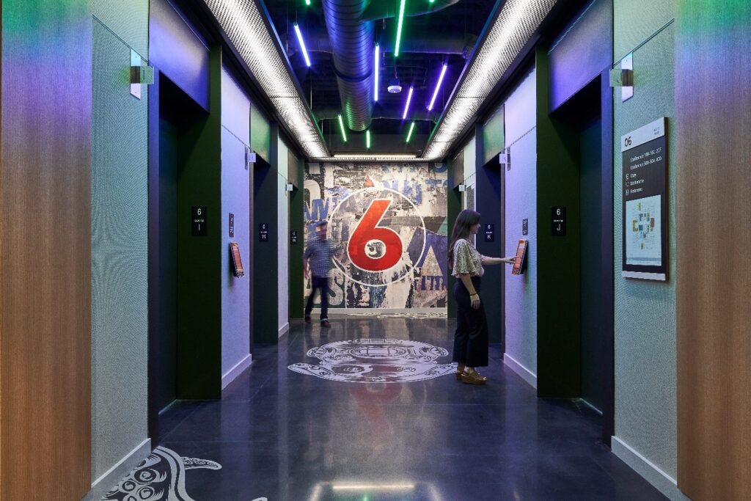
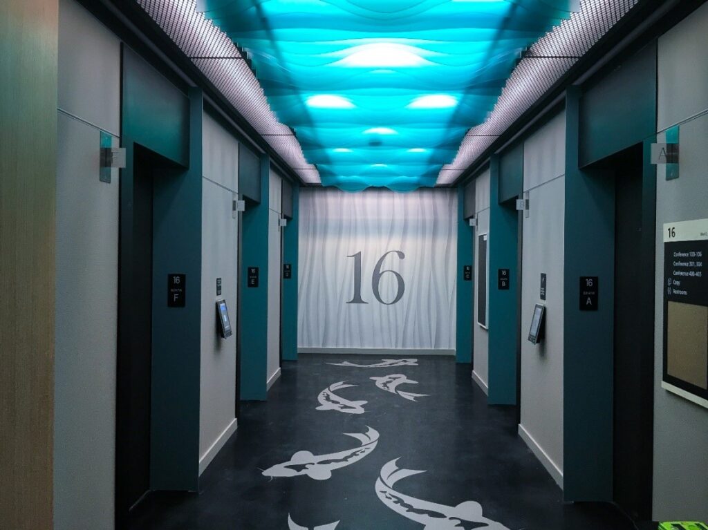
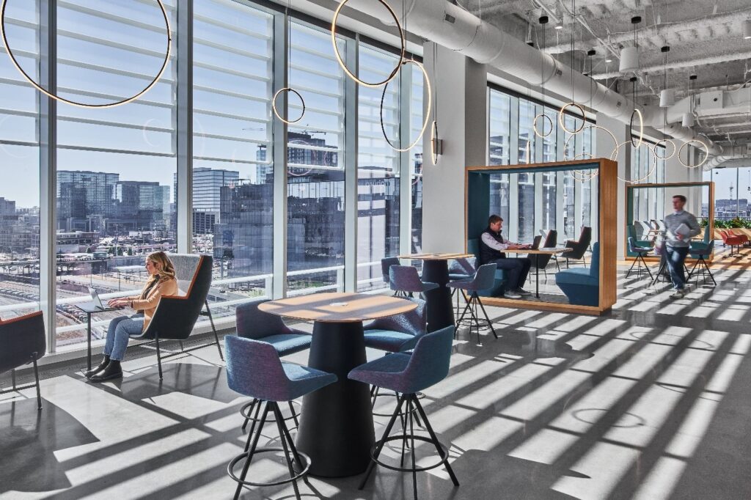
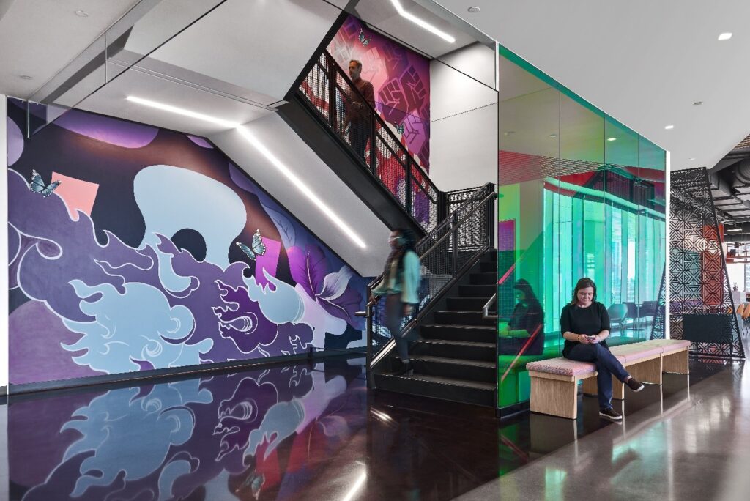
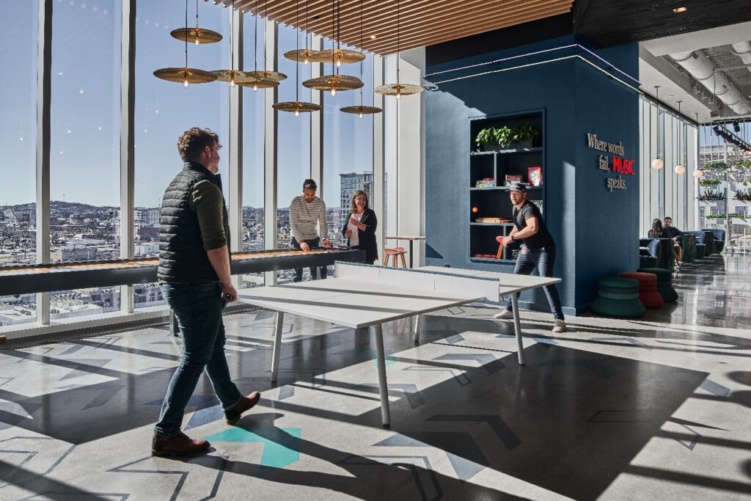
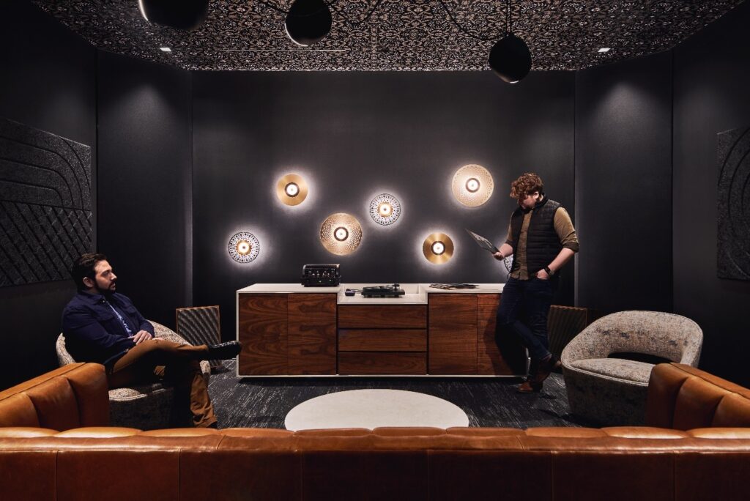
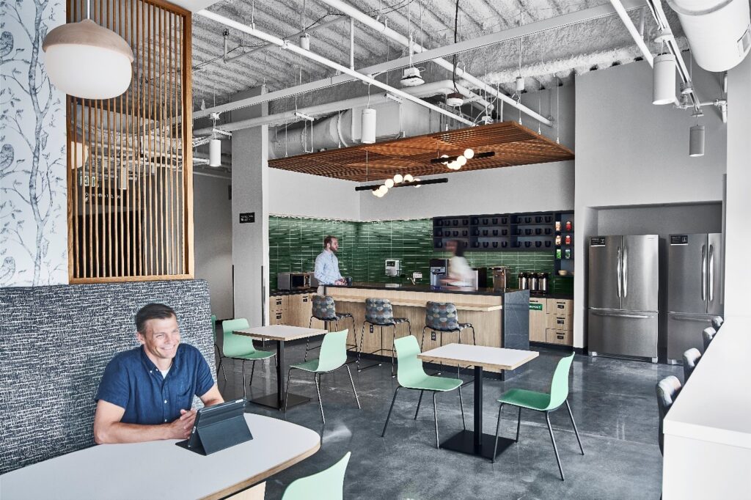
Undisclosed Highrise – Nashville, TN
Designers: Michelle Eble-Hankins, Ben Williams – Alvine Engineering; Michele McMinn, Brenna Pease – Gresham Smith
Tower 1 is an office tower for an internationally-recognized brand, designed to highlight the regional nuances of Nashville. Branded “Natively Nashville”, it honors three aspects of the city: people, places, and wide-open spaces. The first five floors celebrate the people that make Nashville unique: musicians, artists, and artisans. The mid-rise floors commemorate the places, with iconic examples such as dive bars, art galleries, and museums. The remaining floors are dedicated to Nashville’s geographical features: waterfalls, trails, and bluffs.
This high rise utilizes a lighting schema that differs among each of the 20 floors, bolstering each of the floors’ unique themes, which all work together under one cohesive, thematic umbrella. An eclectic luminaire portfolio, concentrated in the elevator lobbies and amenity areas, amounts to nearly 200 different luminaire types.
The amenity areas also function as alternative workspaces. Decorative lighting doubles as visually comfortable task lighting, providing optimum illuminance levels. For the workstations, traditional linear luminaires mitigate cost, shifting the budget’s focus towards the statement luminaires in the thematic spaces. Workstation luminaires are 6” wide to reduce luminance and are direct/indirect to minimize glare for the occupants while providing excellent task illuminance. Arrangement of those luminaires is identical from floor to floor, for equality among staff members and for ease of maintenance.
The workstation lighting is 3500K, but the decorative lighting warms up to 3000K and even 2700K, where warmer tones were used in the furnishings. This mix of color temperatures encourages users to intentionally move into a warmer or cooler area to work, depending on how they are feeling. A DALI-like control protocol allows the owner customized control over lighting levels and energy usage. Installed LPD outperforms energy code by 43%, but the actual energy usage is expected to be lower as users become more attuned to their optimum performance levels.
The Cohen Building
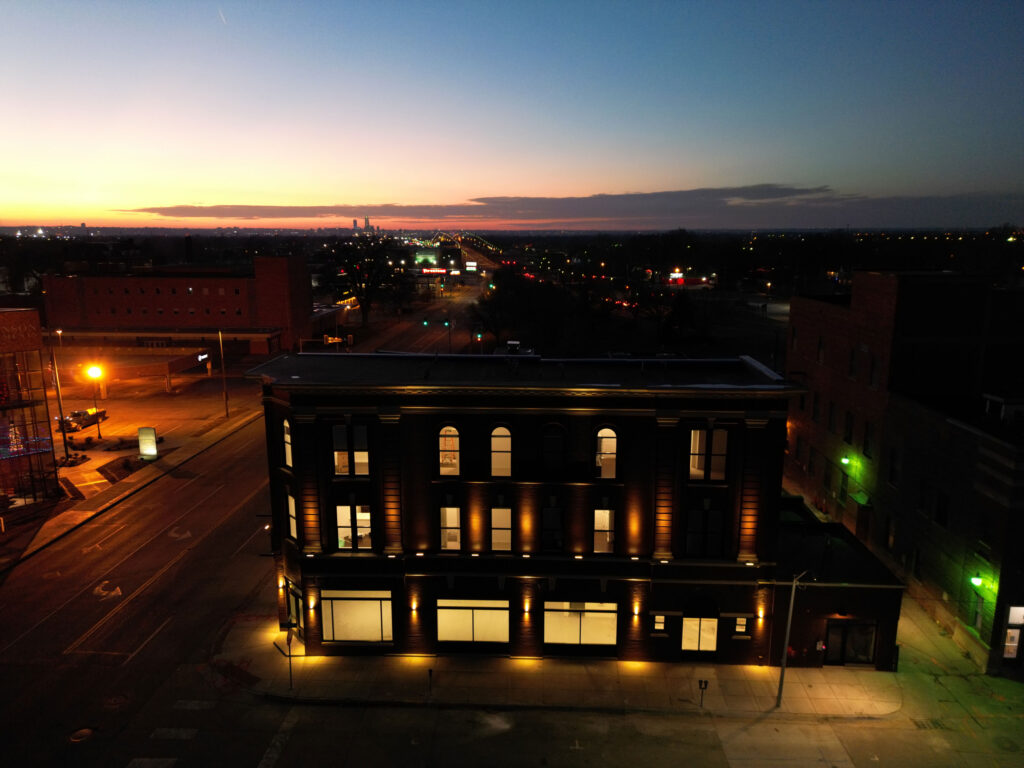
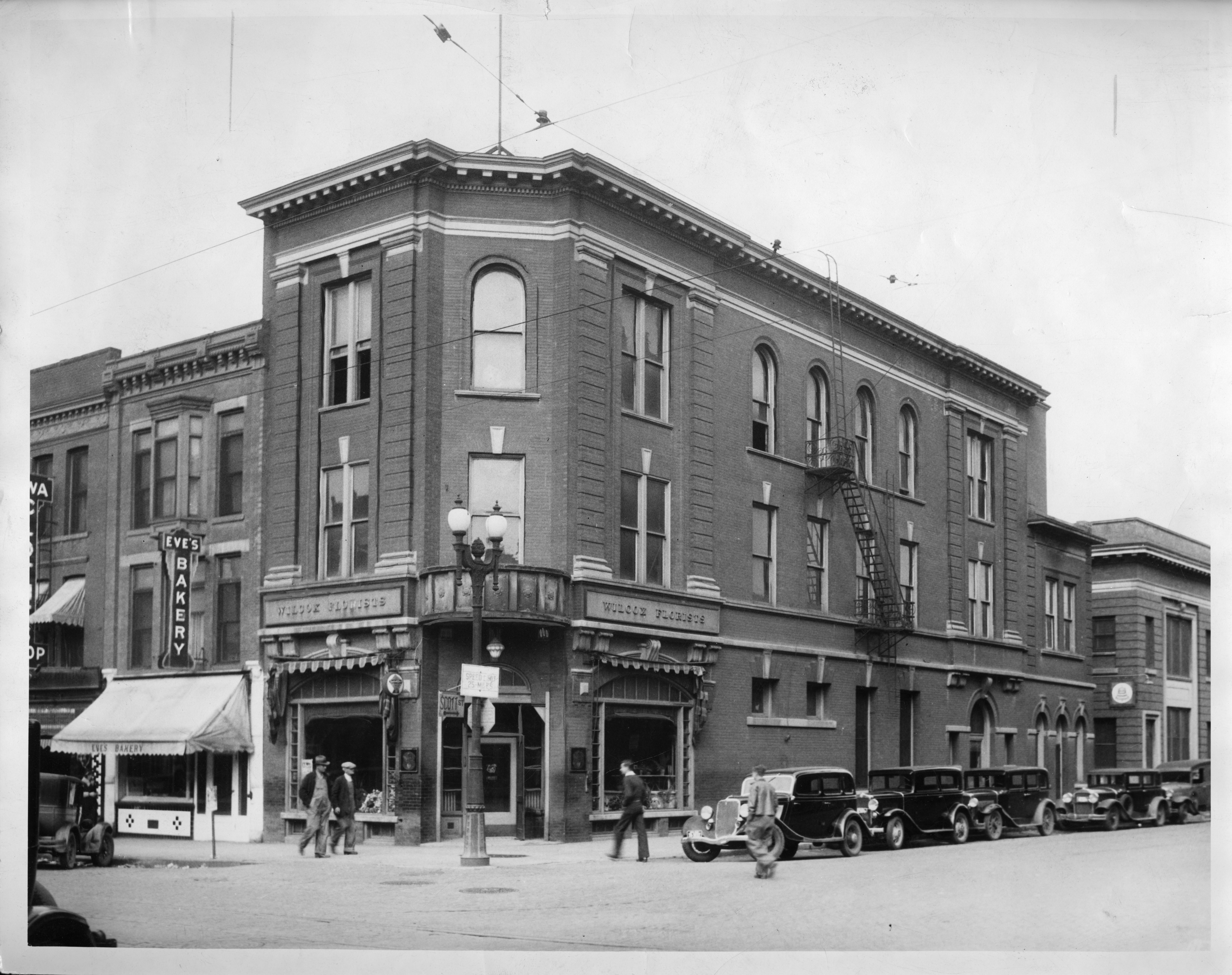
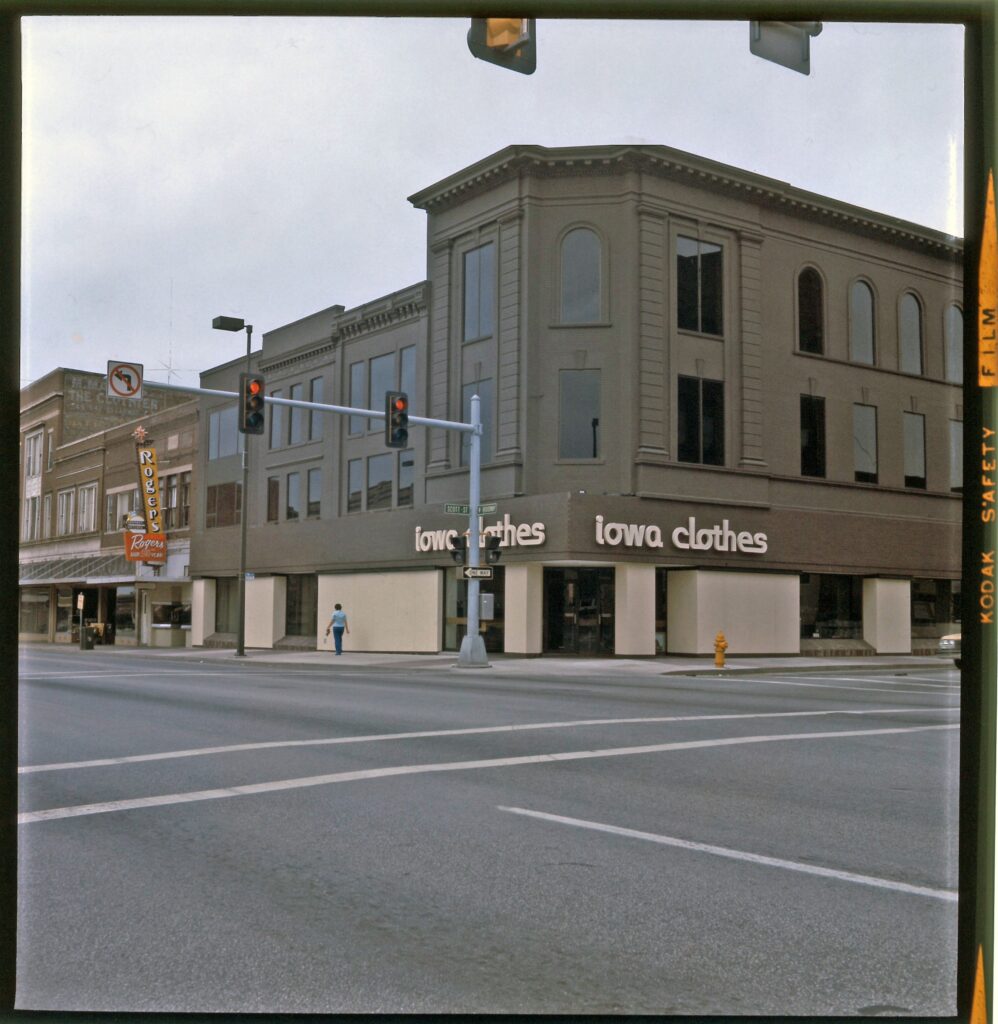
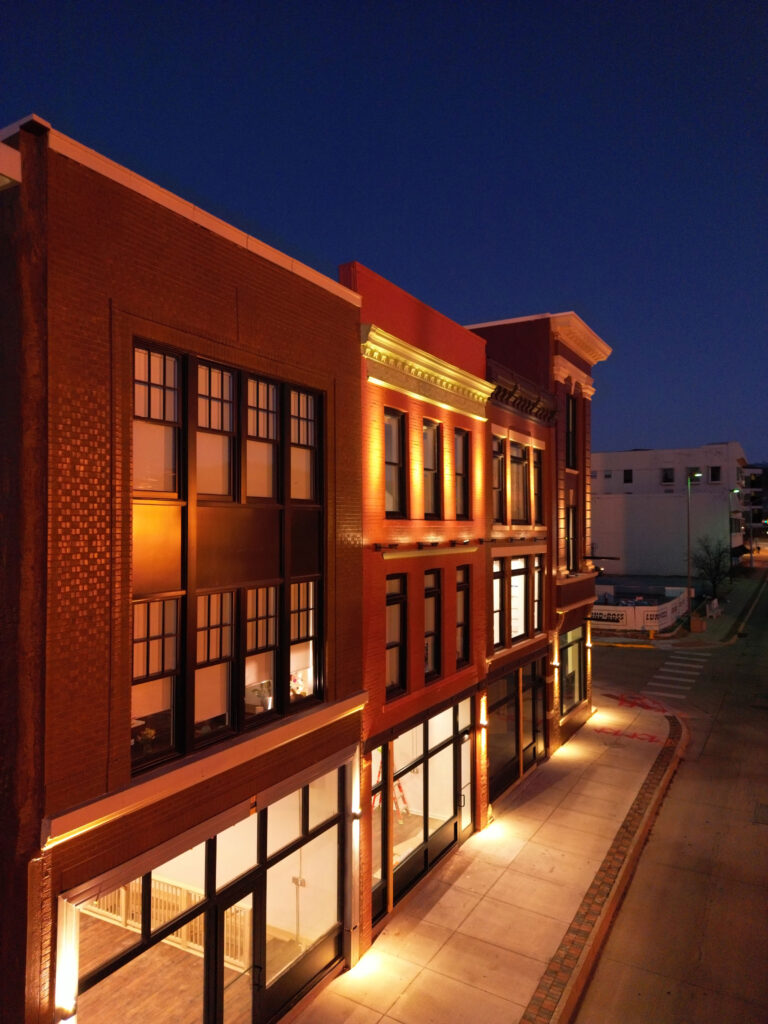
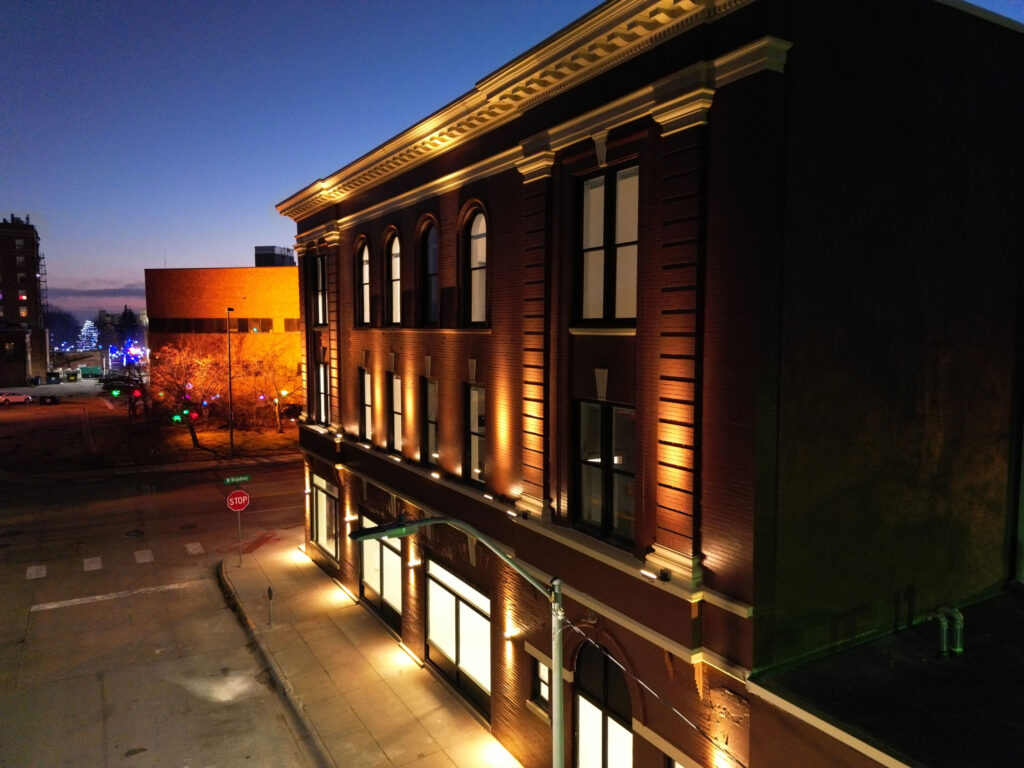
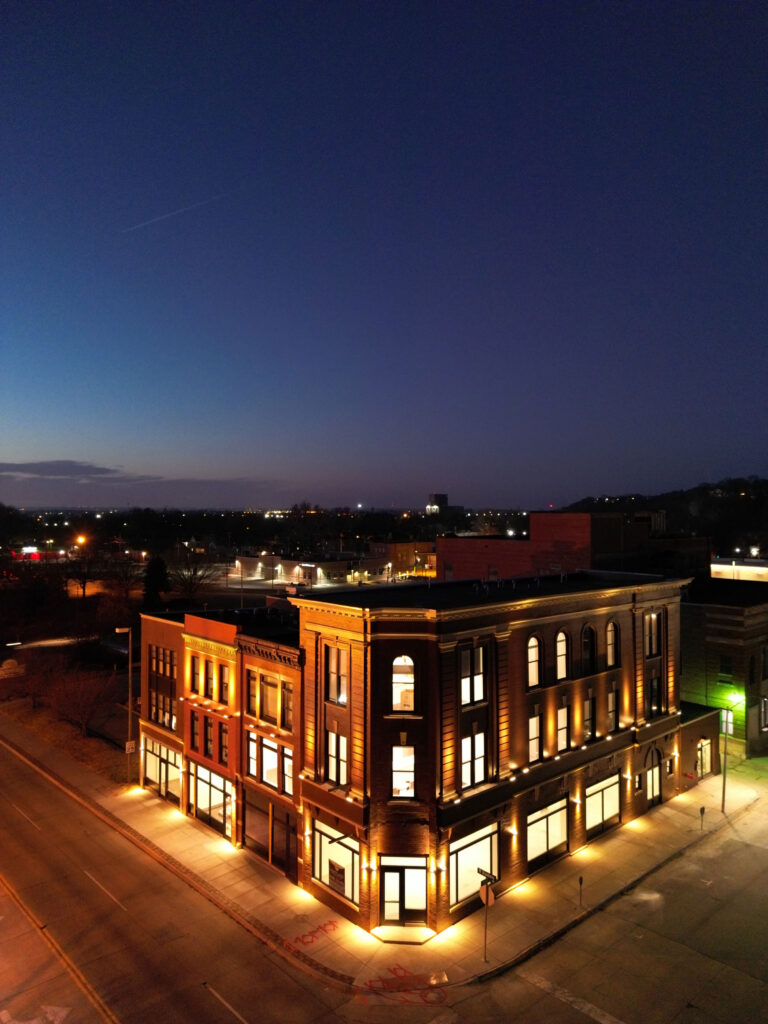
The Cohen Building
Designers: Heidi Li, Shane Hoss – Engineering Technologies, Inc.; Jennifer Honebrink – Alley Poyner Macchietto Architecture
The design team was tasked to revitalize an essential historic building at a prominent downtown intersection. The building was acquired by a nonprofit organization looking to revitalize the building for community housing, along with a strict budget. Since the building is considered historic, numerous design iterations with the State Historical Preservation Office were presented to propose a modern lighting solution that did not degrade the historical integrity of the 165-year-old building.
The lighting concept needed to emphasize the features of the historical façade. Solid masonry walls, up to 2.5’ thick in some areas, presented opportunities to enhance textured forms while limiting access to conceal pathways to luminaires. Adjustable luminaires with narrow 9×9-degree optics and a warm CCT of 3000K allowed for precision aiming while highlighting the brick characteristics. The symmetrical lighting layout provided a rhythmic approach that not only helped accent the façade, but provided uniform lighting along the walkways and paths of egress around the building perimeter.
Local energy codes demanded energy efficiency and control strategies be implemented in addition to the tasks already at hand. As a result, LED luminaires were strategically selected with small form factors for energy conservation and glare reduction. Exterior lighting was controlled by a central lighting control system that consisted of a combination of an exterior photocell and astronomical timeclock. The use of a photocell allowed for “automatic on” operation automatically at dusk while the astronomical timeclock allowed for “automatic off” at a specific evening time mandated by the energy code and city lighting ordinance.
In summary, a drastic experience can be seen from the before and after photos provided within this submission. A once bustling street corner with a historical building presence, defamed overtime by renovations and neglect, has been restored into an inviting and awe-inspiring view historically relevant to the area.
