2019 IES ILLUMINATION AWARDS - NATIONAL AWARD OF MERIT
IES Illumination Award for Interior Lighting Design
OPS JP LORD
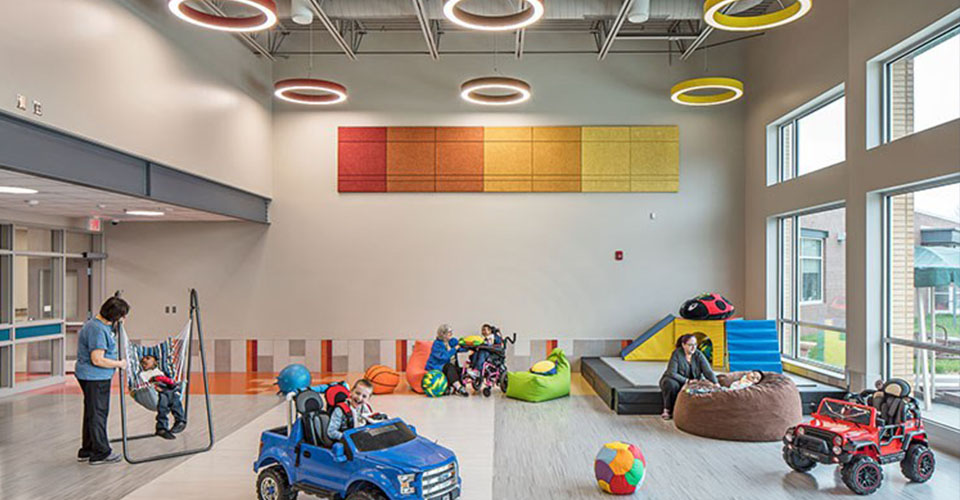
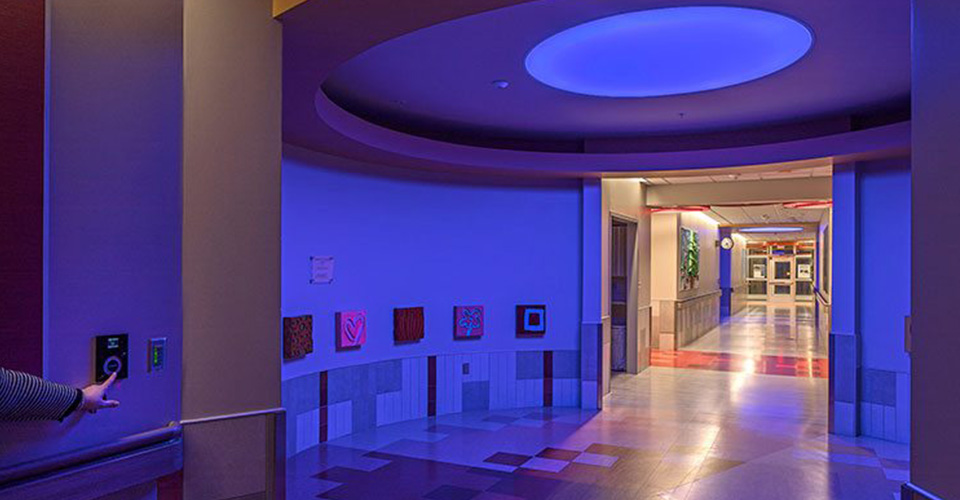
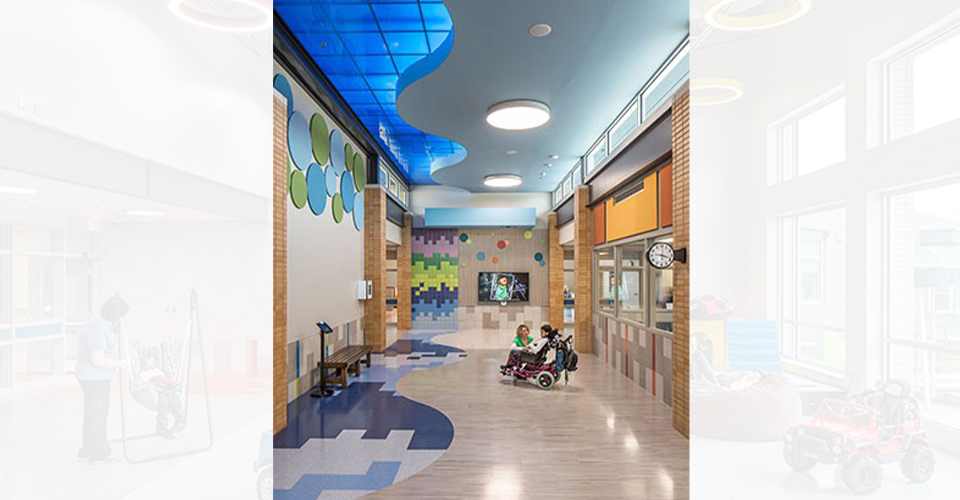
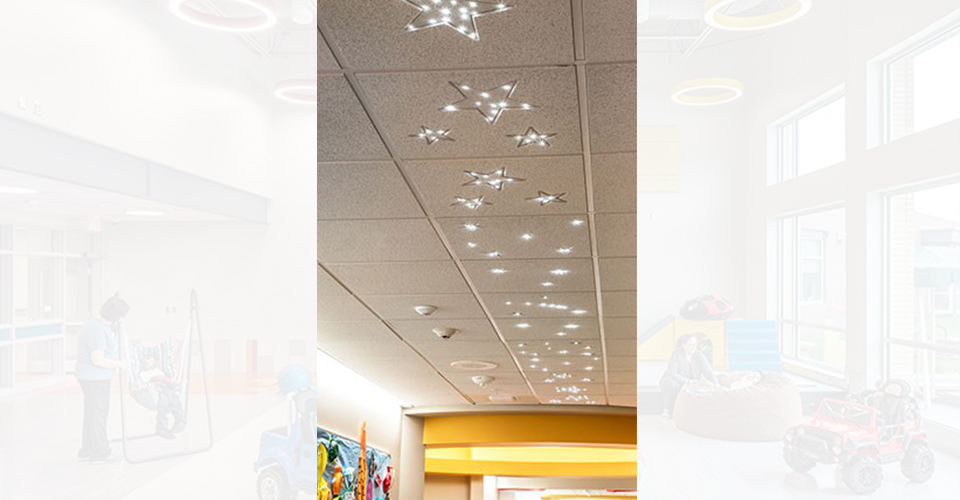
OPS JP LORD
(Citation for Strong Correlation Between Lighting Design and Users of the Space)
Designer: Michelle Eble-Hankins, Brandon Rich – Alvine Engineering
Company: Alvine Engineering
A public elementary school, focused on providing multi-sensory stimuli, was designed for severely developmentally-challenged students to create an experiential learning environment specific to their unique needs. Many of these students spend all day looking up from an almost flat position in their wheelchairs, making the ceilings and lighting a critical component of the design. Lighting provides significant visual interest and comfort through the use of effects such as color changing, while also limiting the potential for glare. The results are an all-LED building that performs 30% better than the energy code, will significantly reduce maintenance requirements for the owner, and achieves the owner’s goal of providing opportunities for “stimulating connections” within the minds of the students.
IES Illumination Award of Merit
CREIGHTON SCHOOL OF DENTISTRY
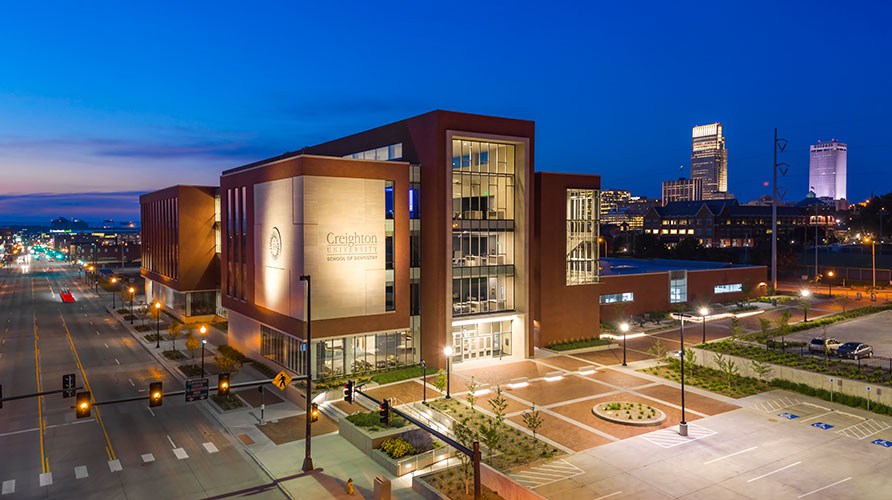
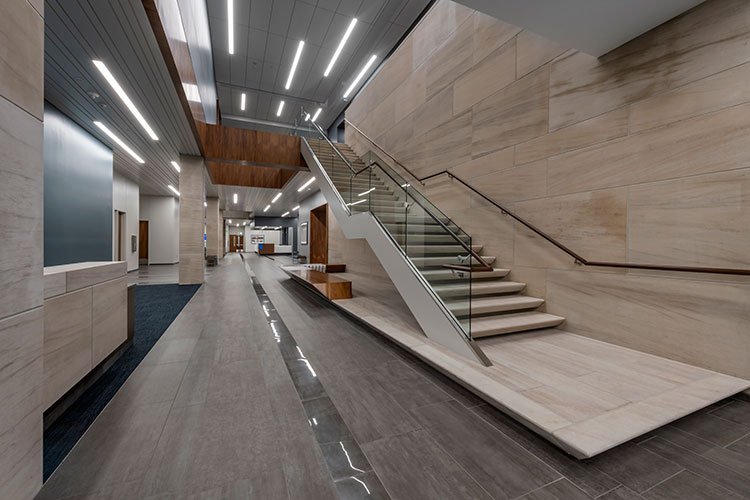
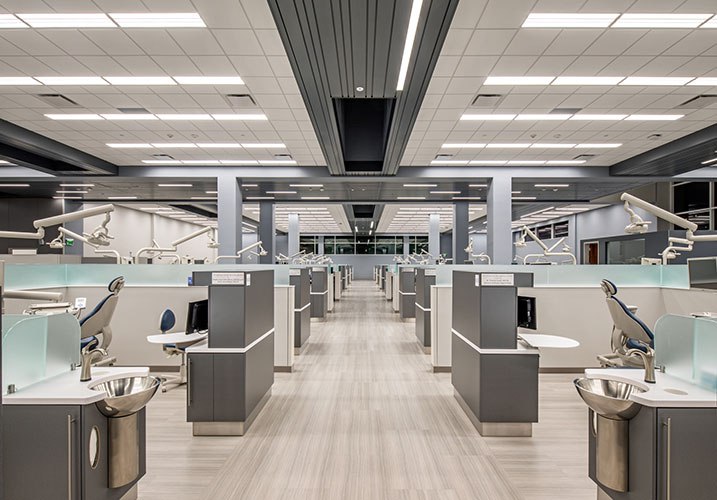
CREIGHTON SCHOOL OF DENTISTRY
Designer: Joshua Wilson
Company: Alvine Engineering
A multipurpose dental facility, centered on creating a cohesive learning environment while connecting students and patients, was designed for a private university. Patient, teaching, lab, and research spaces all have diverse lighting requirements; therefore, a high level of continuity among spaces was a challenge in creating a feeling of unity throughout the facility. Staggered linear lighting was used as a cohesive solution to complement the clean lines of the architecture. Wayfinding for patients was a key function of the lighting while abstract pendant luminaires disrupt the linear concept and create visual interest at patient destinations such as waiting, reception, and checkout areas.
CHIHULY SANCTUARY AT THE FRED AND PAMELA BUFFETT CANCER CENTER
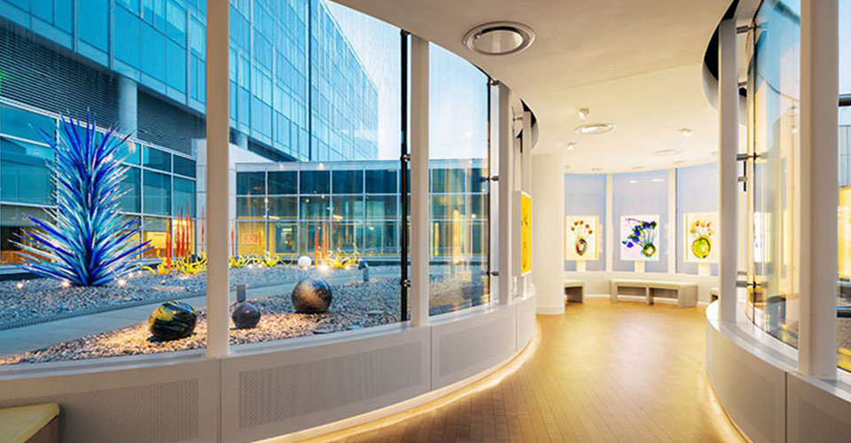
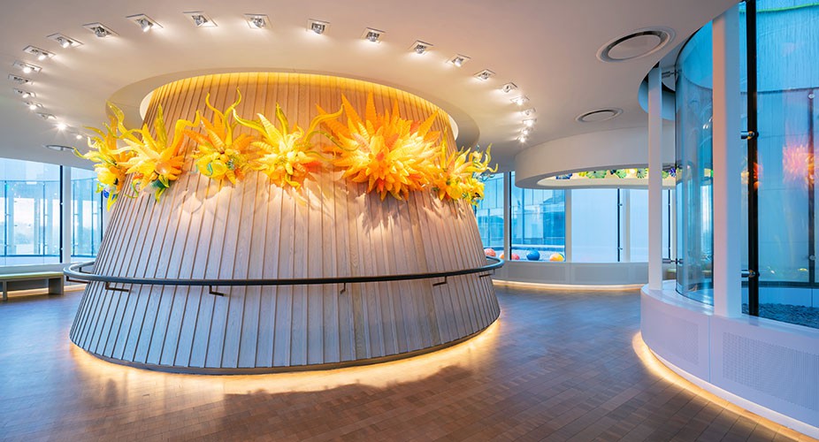
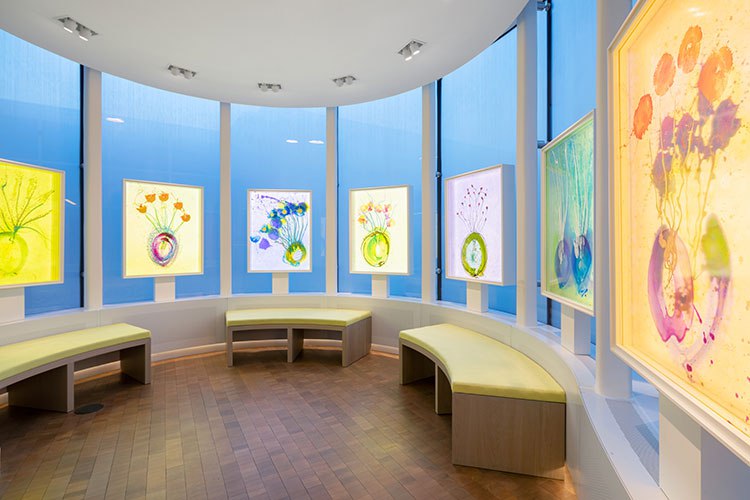
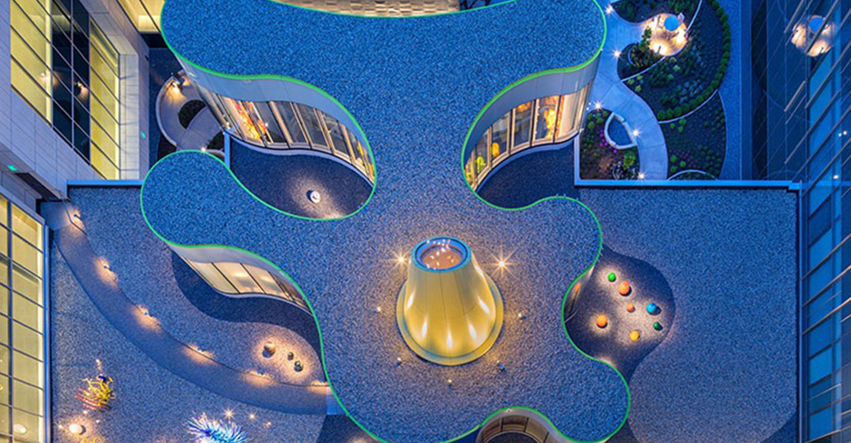
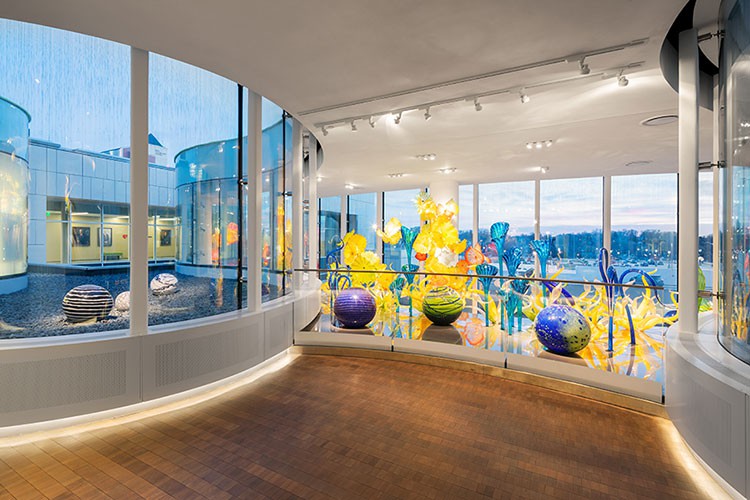
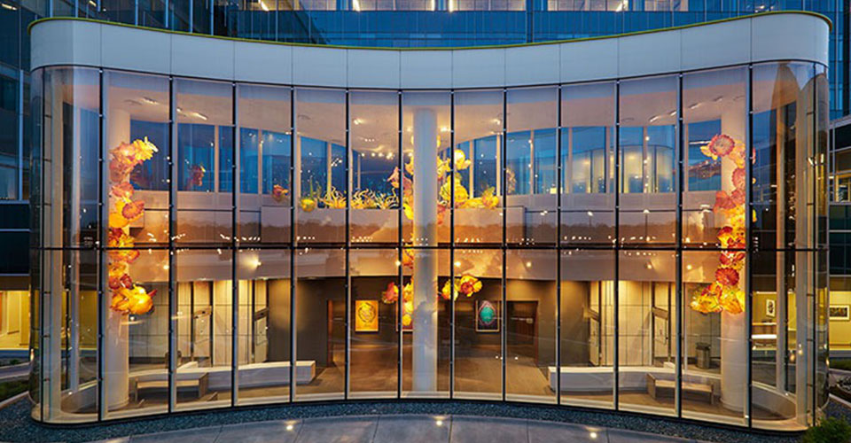
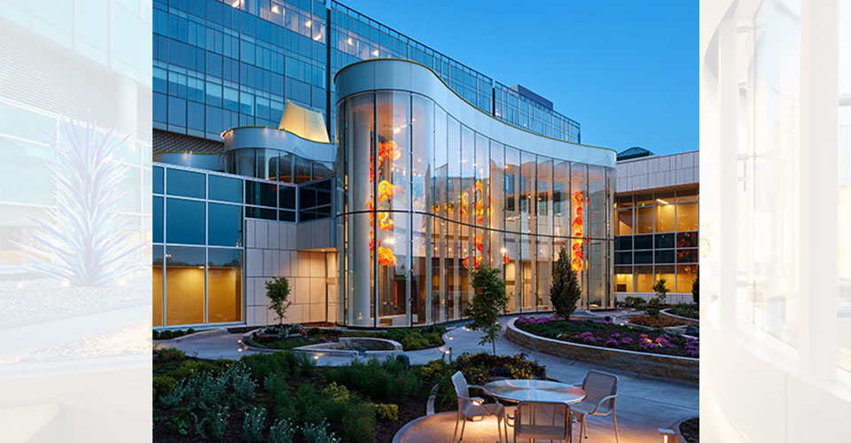
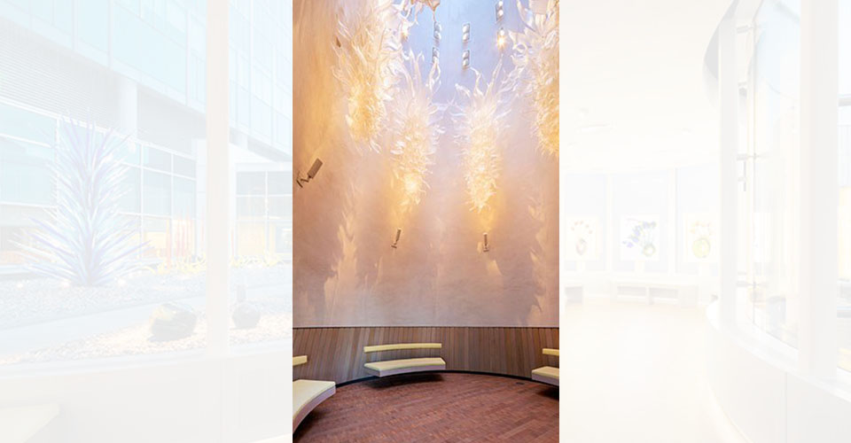
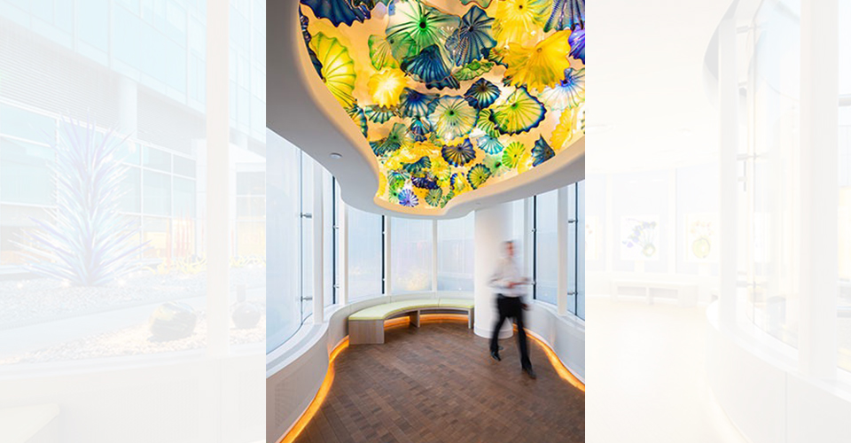
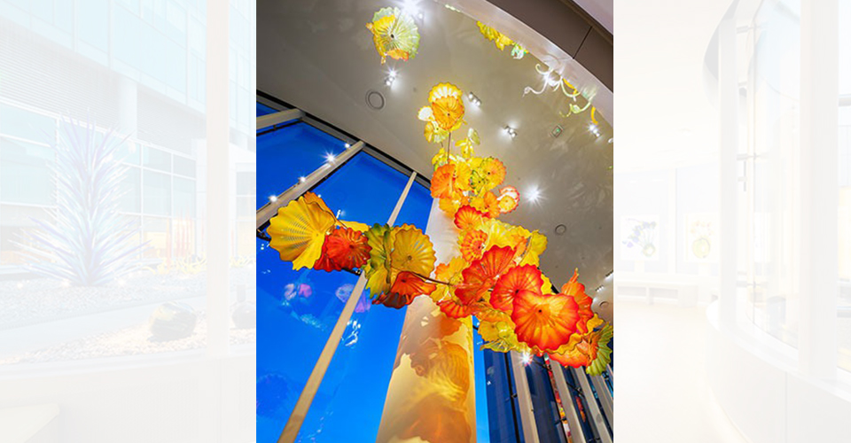
CHIHULY SANCTUARY AT THE FRED AND PAMELA BUFFETT CANCER CENTER
Designer: Randy Niehaus
Company: HDR
THE FOUNDATION
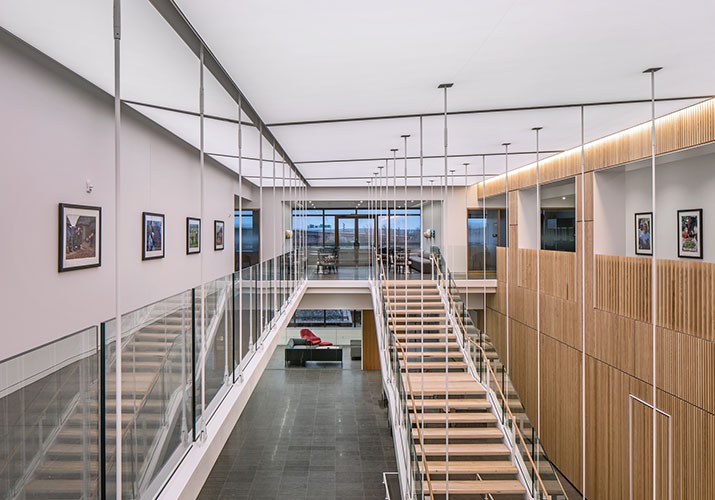
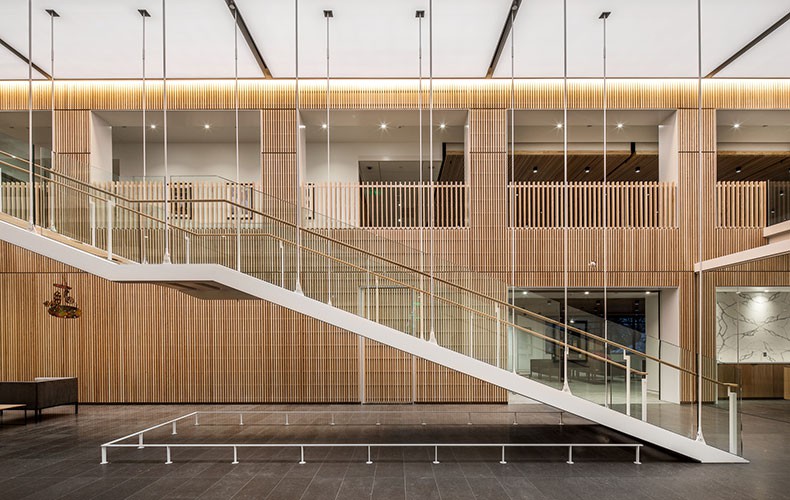
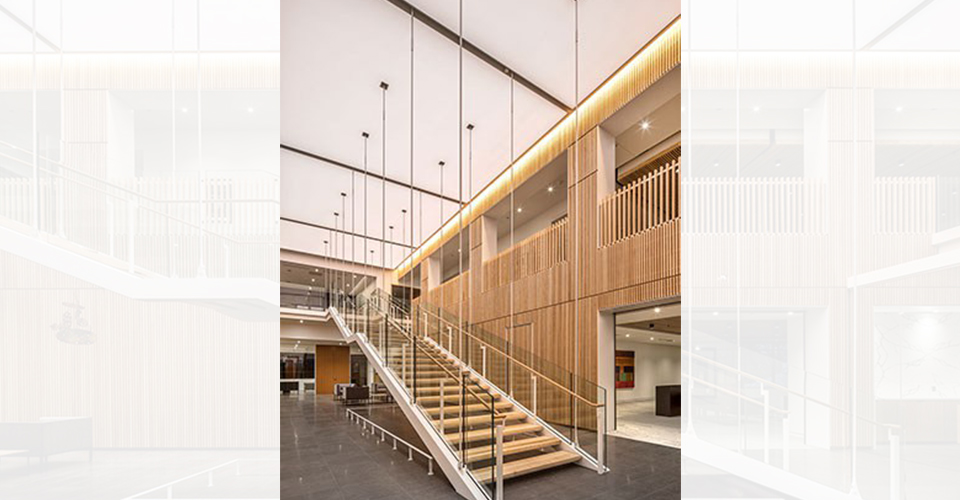
THE FOUNDATION
Designers: Andrew Lang (Morrissey Engineering), Brian Barrett (Morrissey Engineering), Nick Garaychochea (Morrissey Engineering), Michael Alley (Alley Poyner Macchietto), Erin Trofholz (Alley Poyner Macchietto), Ryan Fisher (Alley Poyner Macchietto)
Photographer: Tom Kessler
Three private foundations chose to relocate into two floors of an existing building. With a strong desire for the foundations to feel connected, a large portion of an existing floor was removed to create a two-story lobby and grand stair. With a floor above, the lobby had no access to natural toplight. The designer desired a backlit ceiling to fill the space with light. The two-story wood wall was washed with warm light to add an additional pop of warmth to the material keeping the space from feeling stark. The new stair was hung from structure above necessitating many rods passing through the luminous plane and light source behind. The resulting space fosters interaction between occupants by drawing everyone together at the central public spaces within the client’s budget.
